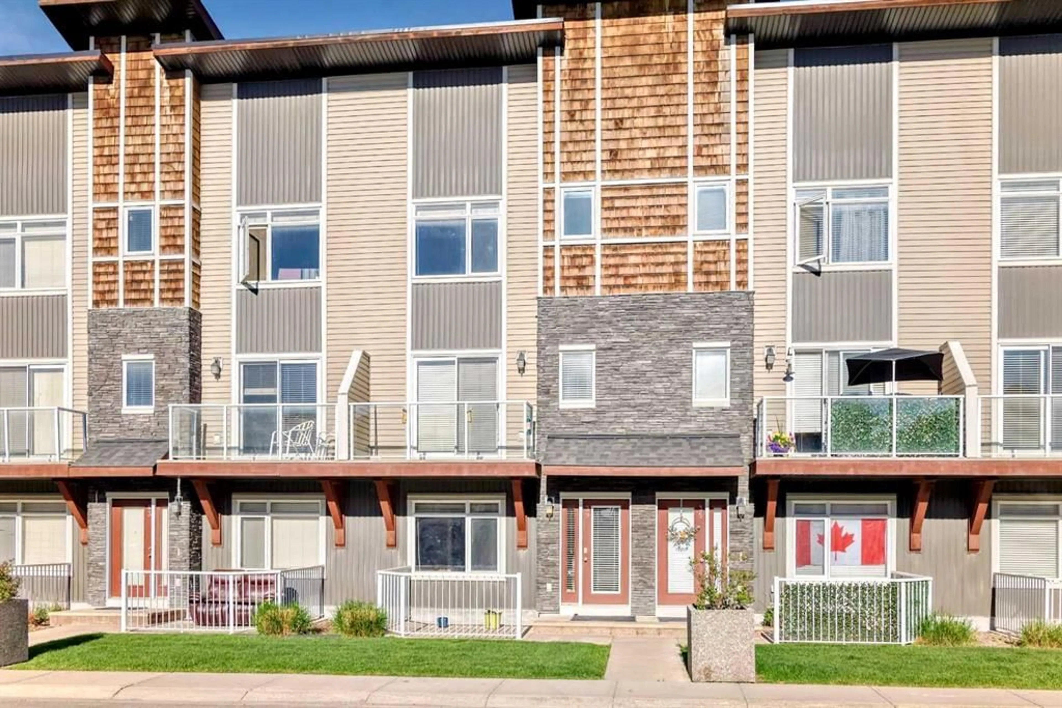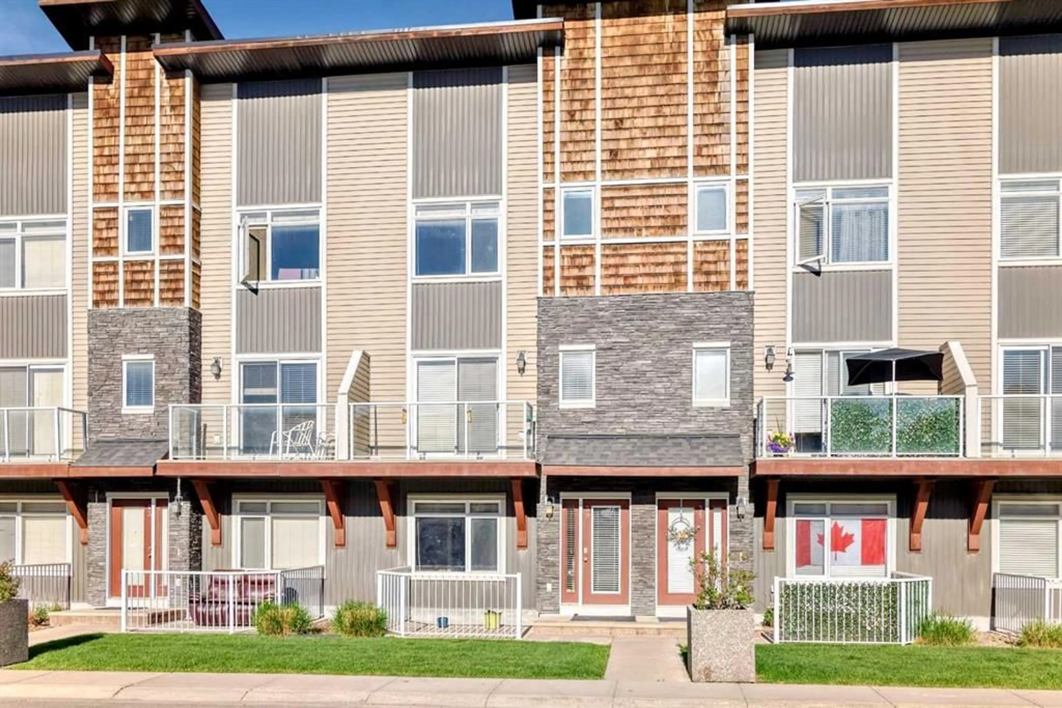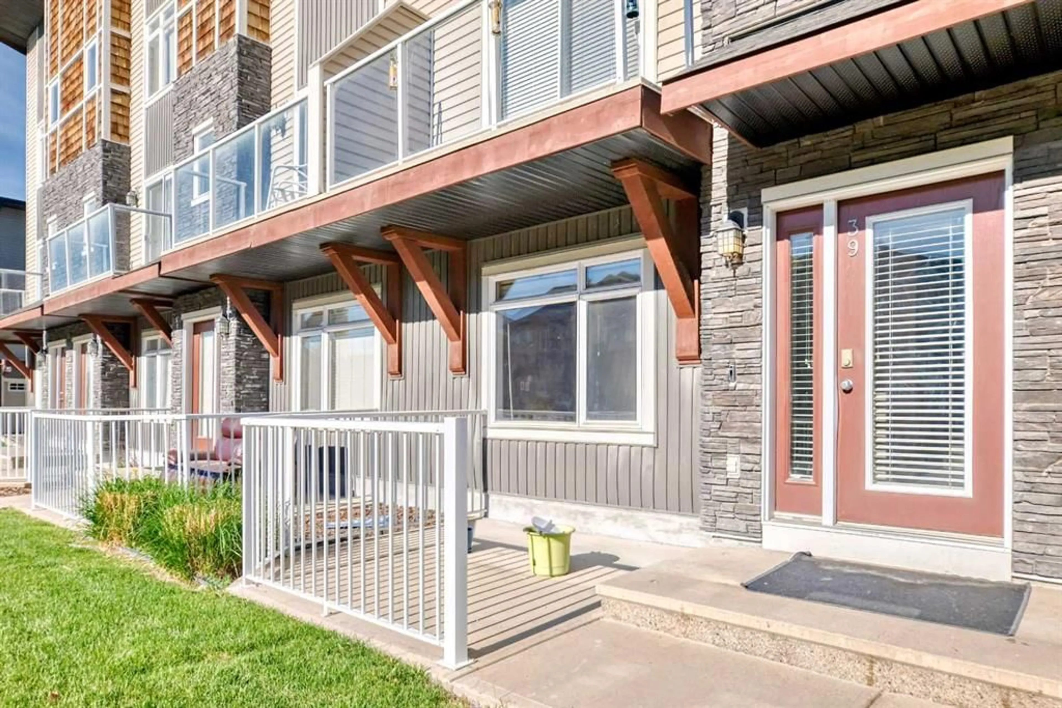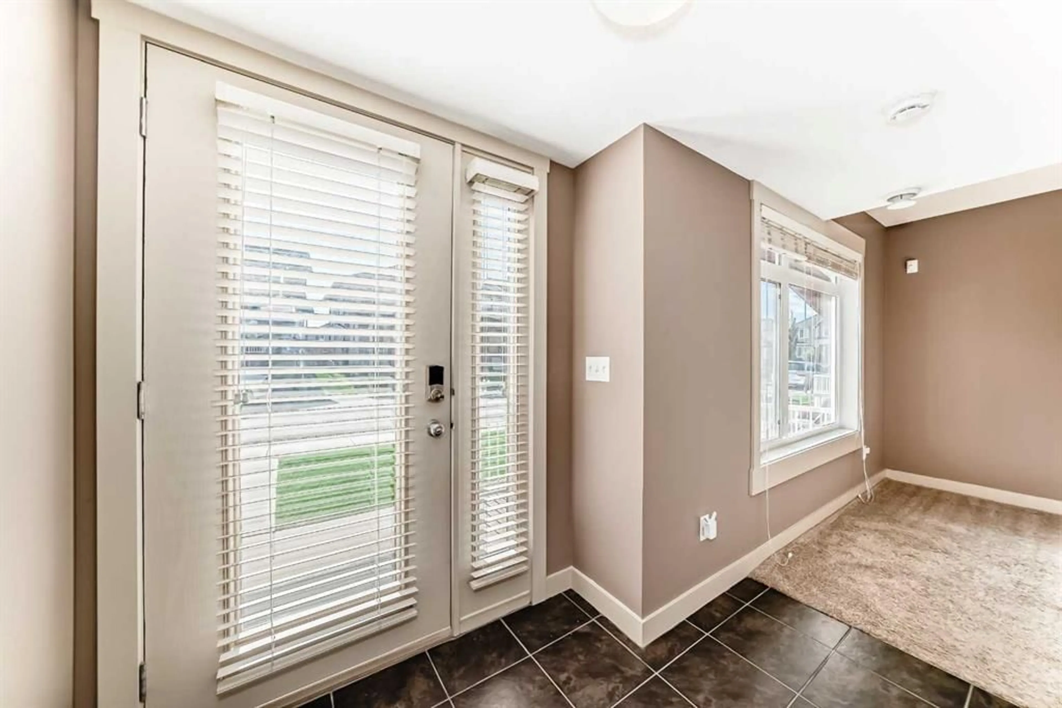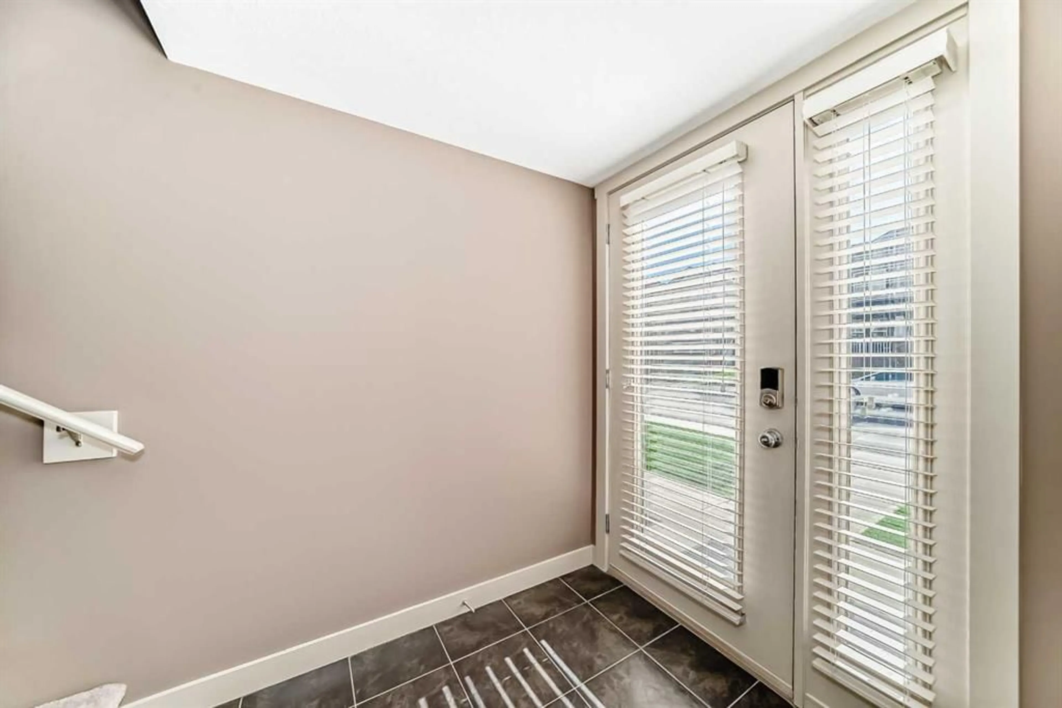39 Skyview Point Link, Calgary, Alberta T3N0L7
Contact us about this property
Highlights
Estimated valueThis is the price Wahi expects this property to sell for.
The calculation is powered by our Instant Home Value Estimate, which uses current market and property price trends to estimate your home’s value with a 90% accuracy rate.Not available
Price/Sqft$247/sqft
Monthly cost
Open Calculator
Description
Welcome to “Evolve at Skyview Ranch” – Stylish, Spacious, and Move-In Ready! You’re going to love this beautifully designed 3-storey townhome featuring 2 bedrooms, 2.5 bathrooms, and an attached garage—all in a vibrant, well-connected community. Step inside to an open-concept main floor highlighted by rich hardwood flooring and plenty of natural light. The modern kitchen is a showstopper with granite countertops, stainless steel appliances, and ample cabinetry. A generous dining area flows seamlessly into the large living room, which opens onto a private deck—perfect for summer evenings. A convenient 2-piece powder room completes the main floor. Upstairs, you’ll find a spacious primary suite with a 4-piece ensuite and walk-in closet, offering a quiet retreat after a long day. The second bedroom is ideal for guests, kids, or a home office, and there's another full 4-piece bathroom as well. A stacked washer and dryer on this level make laundry day effortless. The ground floor features a welcoming front foyer, a flexible space that works well as a home gym or office, and a practical mudroom off the garage entrance. Enjoy the outdoors from both your front patio and upper balcony—two perfect spots to relax with your favorite drink in the sun. All of this in a prime location close to schools, parks, shopping, dining, Calgary International Airport, Cross Iron Mills, and major routes like Stoney Trail and Deerfoot Trail. This home truly has it all—schedule your private viewing today!
Property Details
Interior
Features
Lower Floor
Entrance
5`10" x 5`6"Den
8`11" x 6`8"Mud Room
8`11" x 6`3"Furnace/Utility Room
6`3" x 4`4"Exterior
Features
Parking
Garage spaces 2
Garage type -
Other parking spaces 0
Total parking spaces 2
Property History
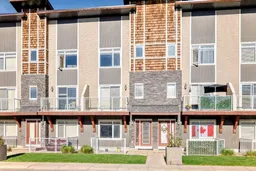 50
50
