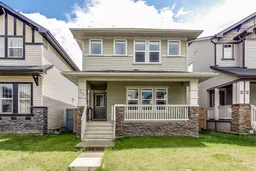This bright and inviting detached home offers the perfect blend of space, comfort, and flexibility, with five bedrooms, 3.5 bathrooms, and a illegally suited fully finished basement. With modern finishes throughout and undeniable curb appeal thanks to a welcoming front porch, this move-in-ready property is ideal for both families and investors. Step inside to discover a warm and functional main floor, where the open layout makes everyday living and entertaining effortless. The front entrance opens into a spacious living area, seamlessly connected to the kitchen and dining nook. The kitchen is equipped with stainless steel appliances, island seating, and ample cabinetry, making it both stylish and practical. Upstairs, the primary suite provides a peaceful retreat with a 4-piece en-suite and a walk-in closet. Two additional good-sized bedrooms and a 4-piece bathroom, along with a convenient laundry room, complete the upper level. The fully developed basement is illegally suited and has a separate entrance, adding valuable flexibility. This level also features two bedrooms, a full bathroom, a kitchen area, a separate laundry room, and a generously sized recreation room, providing ample space for extended family or potential rental income. Outside, enjoy the south-facing backyard with a patio area—perfect for summer evenings. The double detached garage provides secure parking and storage, accessible via the back alley. Located in Calgary’s growing Skyview Ranch community, this home is close to parks, playgrounds, and walking paths, with easy access to shopping, restaurants, and major roads like Stoney Trail and Deerfoot. Schools and public transit are nearby, making this a convenient and connected place to call home. Take advantage of your opportunity to see this incredible property in person—book your showing today! Be sure to check out the floor plans and 3D tour for a closer look before your visit.
Inclusions: Dishwasher,Dryer,Microwave,Refrigerator,Stove(s),Washer,Window Coverings
 35
35


