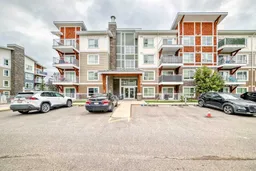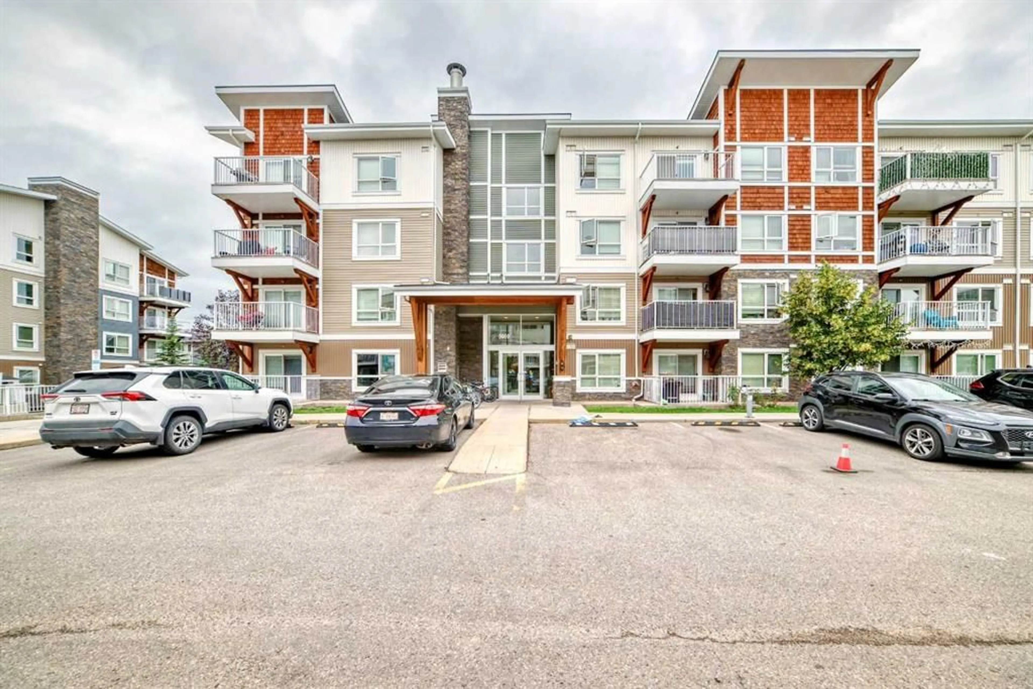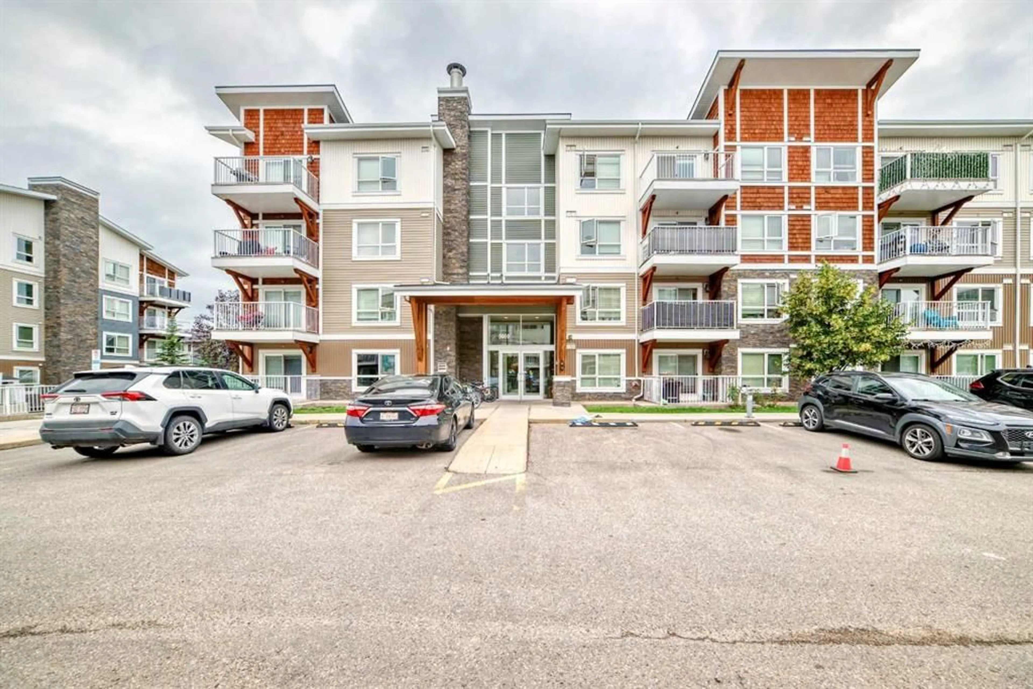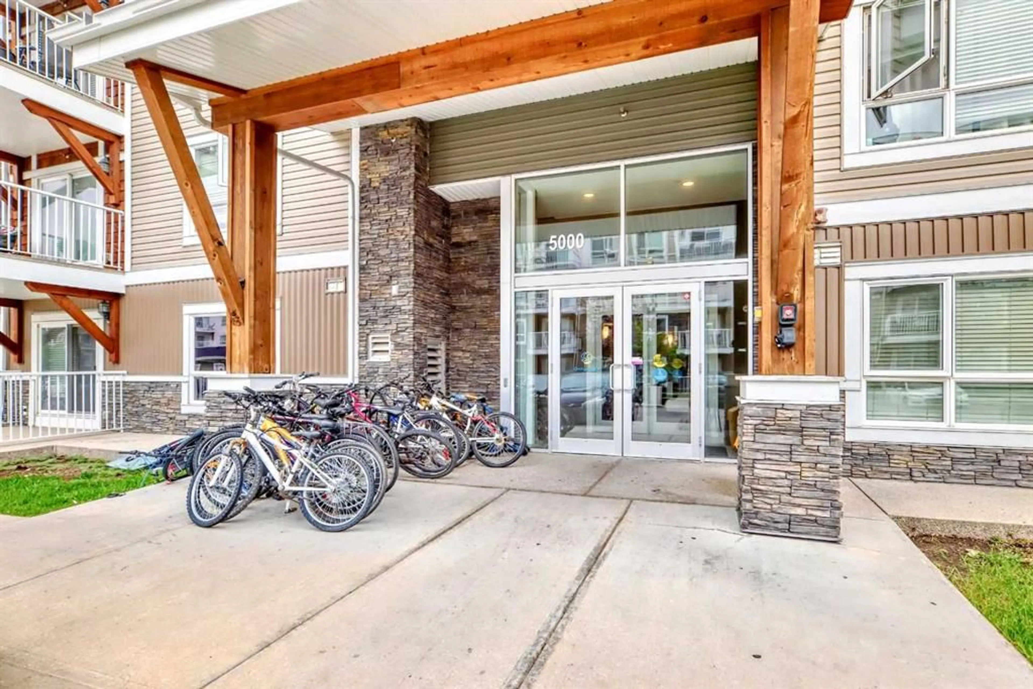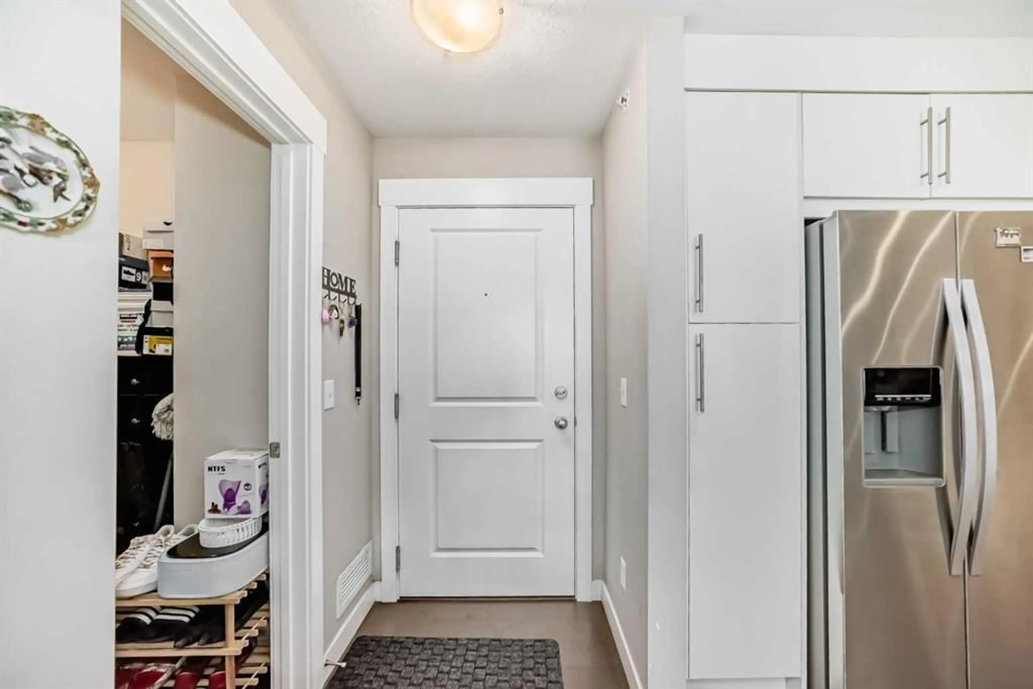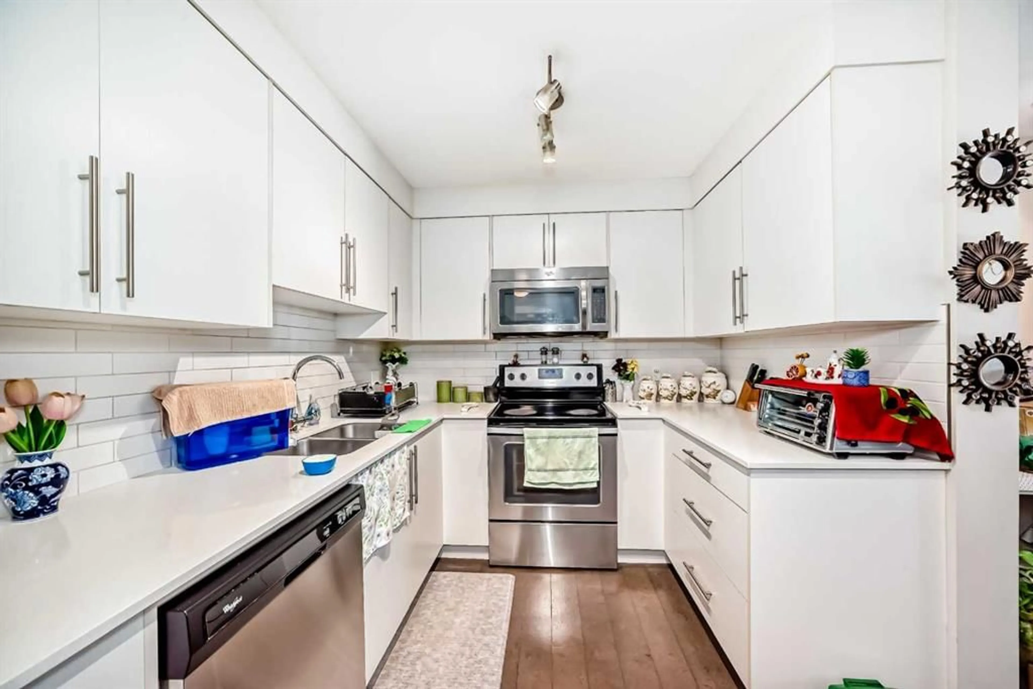302 Skyview Ranch Dr #5409, Calgary, Alberta T3N0P5
Contact us about this property
Highlights
Estimated valueThis is the price Wahi expects this property to sell for.
The calculation is powered by our Instant Home Value Estimate, which uses current market and property price trends to estimate your home’s value with a 90% accuracy rate.Not available
Price/Sqft$362/sqft
Monthly cost
Open Calculator
Description
Welcome to this bright and meticulously maintained **top-floor unit**, offering a thoughtful layout, high-end finishes, and an abundance of natural **morning sunlight**. Featuring **2 spacious bedrooms**, **2 full bathrooms**, and **heated underground parking with large private storage**, this unit is perfect for first-time buyers, professionals, or investors alike. Ideally situated in the **central building of the complex**, it offers convenient access to **ample visitor parking**, making it easy to host friends and family. Step inside to discover a stylish kitchen complete with a **built-in desk nook**—ideal for a small home office or extra prep space. The open-concept design flows into the **dining area and large living room**, providing a perfect space for relaxing or entertaining. Enjoy your morning coffee on the **private balcony**, accessed directly from the living room through sliding glass doors. The **primary suite** easily accommodates a king-size bed and features a **walk-through closet** leading to a private **4-piece ensuite**. A second full bathroom is conveniently located next to the **versatile second bedroom**, ideal for guests, children, or a dedicated home office. Additional highlights include **in-suite laundry**, **luxury vinyl plank flooring**, and **a spacious underground parking stall with front storage**. This top-floor gem combines modern comfort and functionality in a fantastic location—an excellent opportunity you won’t want to miss!
Property Details
Interior
Features
Main Floor
Balcony
9`11" x 5`10"4pc Ensuite bath
4`11" x 8`3"Bedroom - Primary
10`0" x 11`11"Bedroom
9`6" x 11`10"Exterior
Features
Parking
Garage spaces -
Garage type -
Total parking spaces 1
Condo Details
Amenities
Elevator(s), Picnic Area, Visitor Parking
Inclusions
Property History
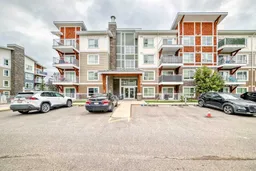 32
32