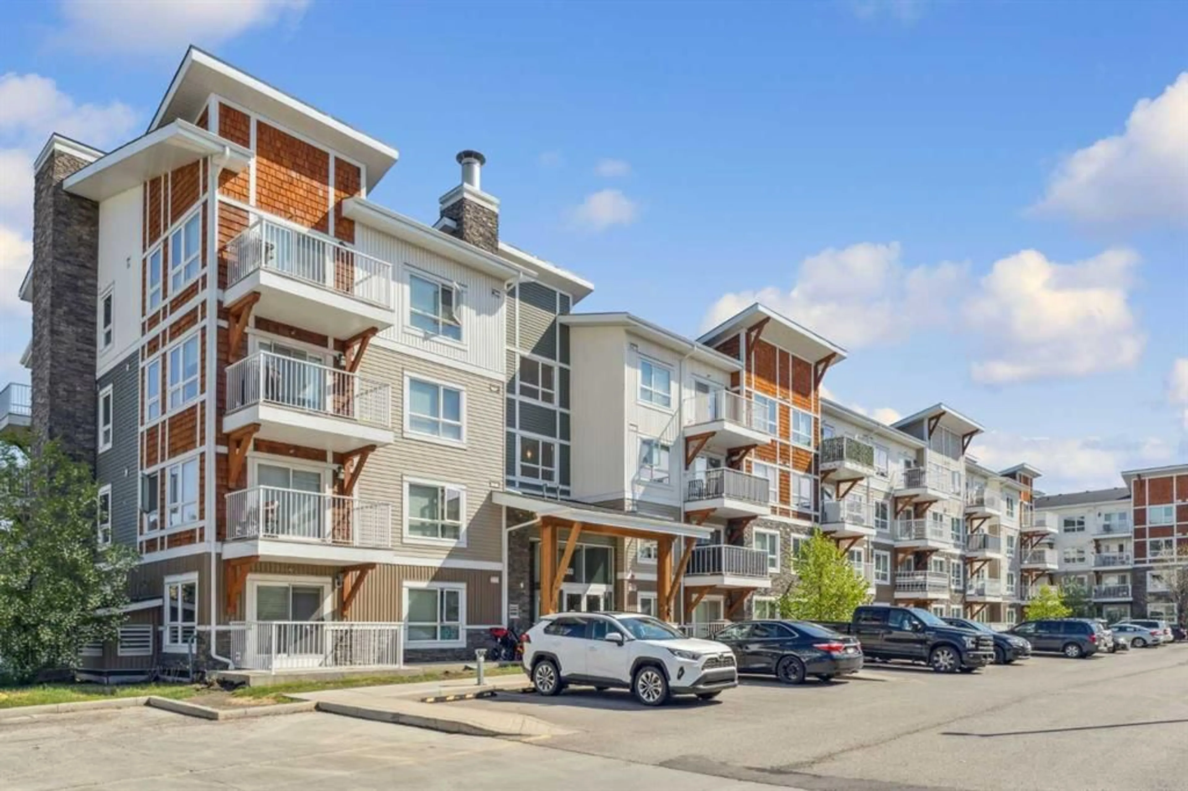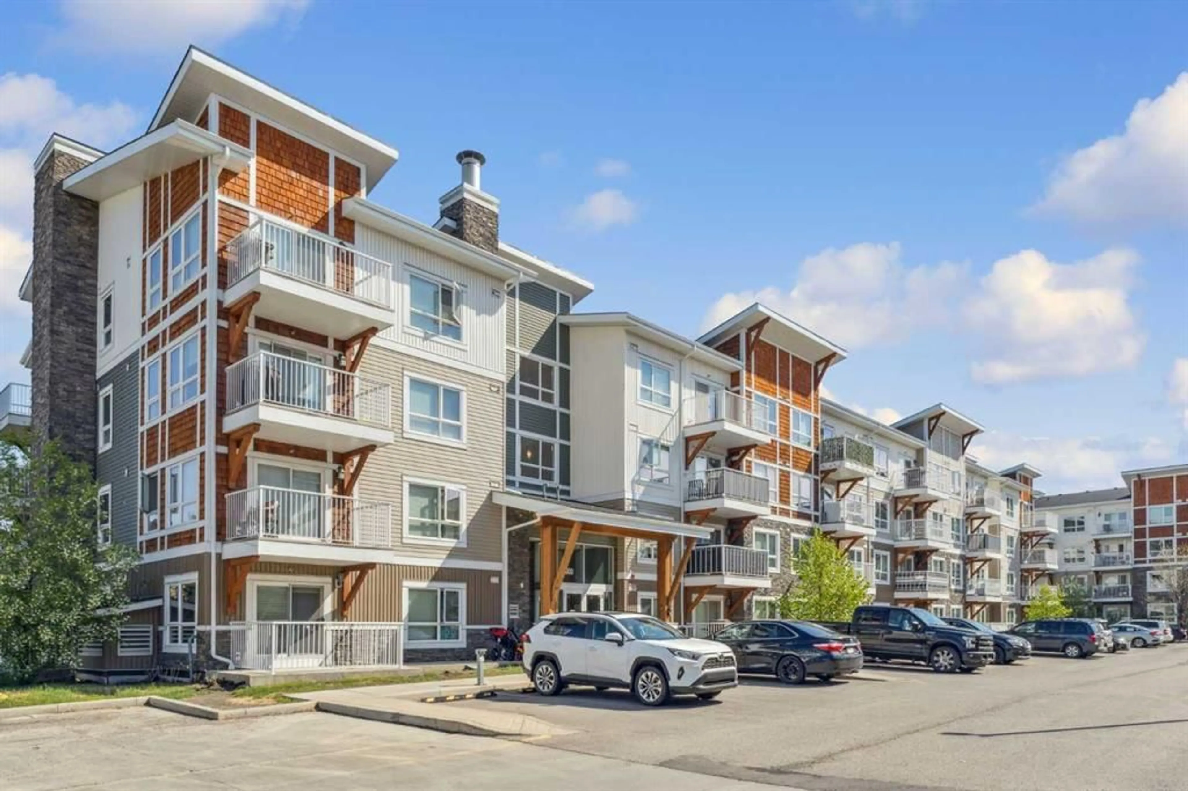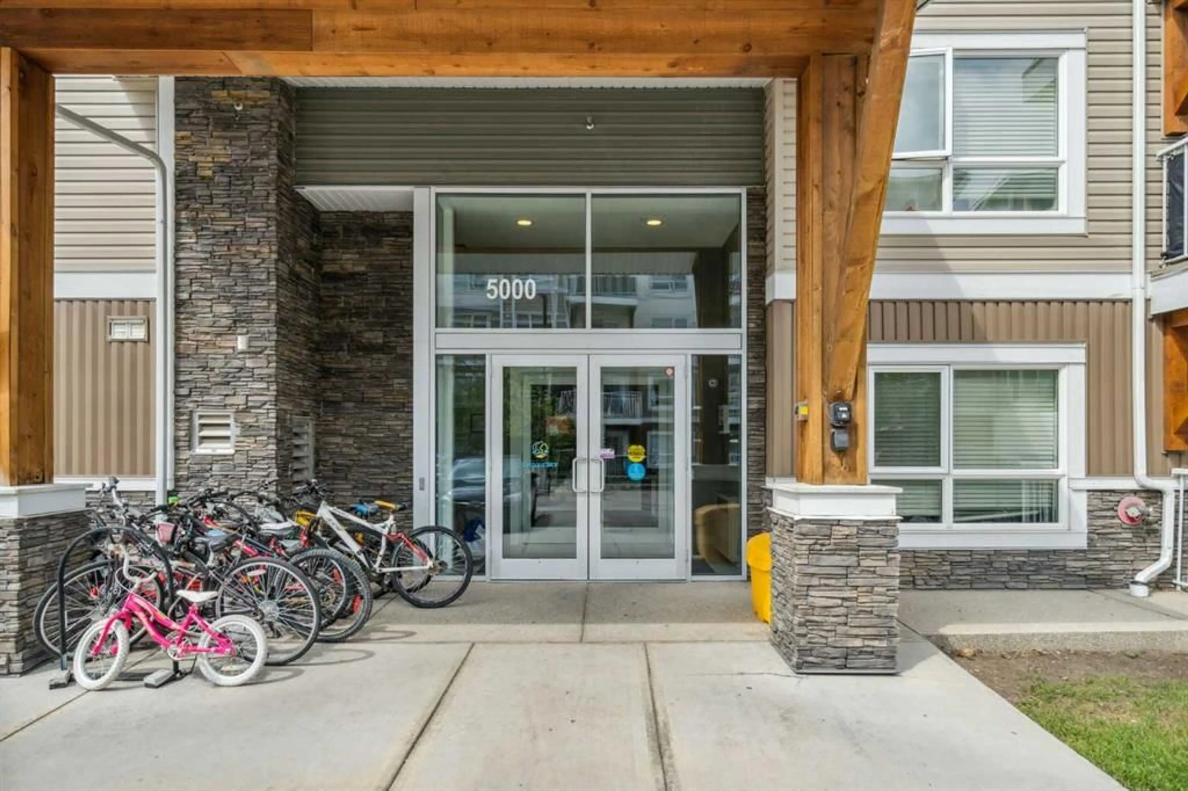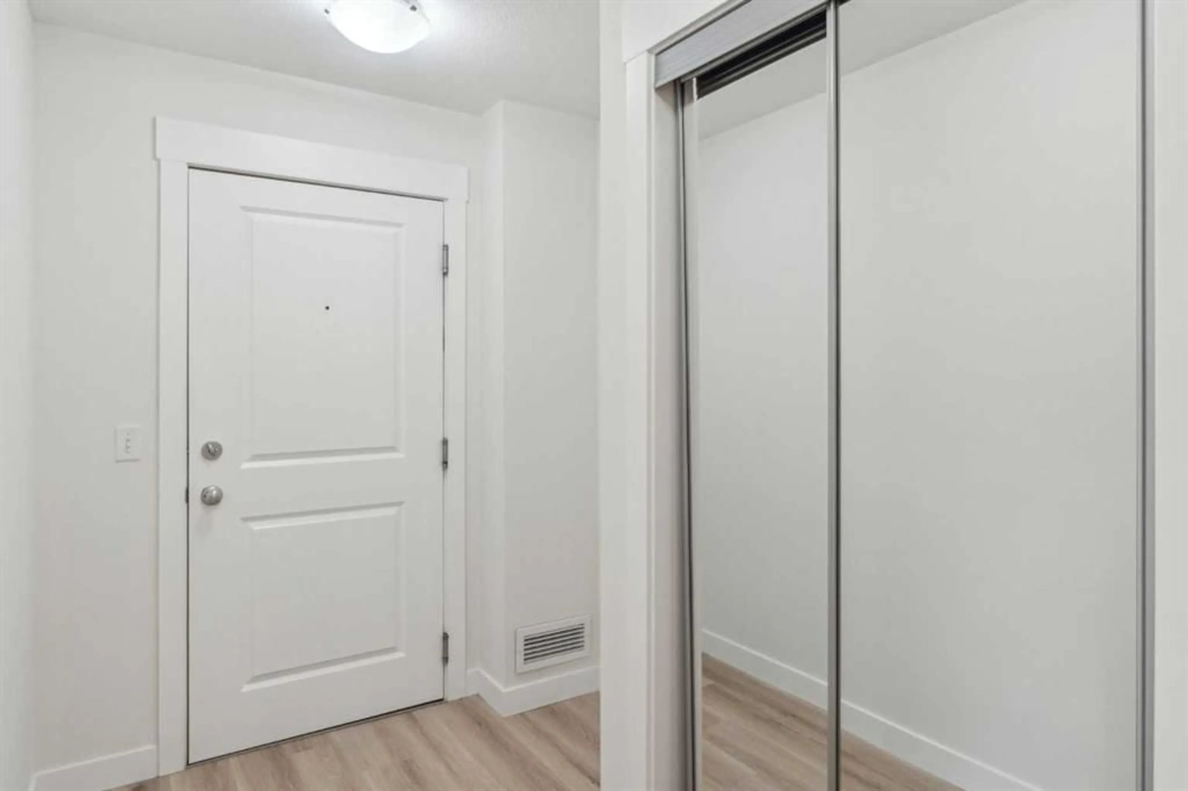302 Skyview Ranch Dr #5112, Calgary, Alberta T3N 0P5
Contact us about this property
Highlights
Estimated valueThis is the price Wahi expects this property to sell for.
The calculation is powered by our Instant Home Value Estimate, which uses current market and property price trends to estimate your home’s value with a 90% accuracy rate.Not available
Price/Sqft$356/sqft
Monthly cost
Open Calculator
Description
PRICE REDUCED!!!! THE CHOICE UNIT IN THE ENTIRE BUILDING!!! Main floor corner unit with living room walk out to lovely spacious patio- PERFECT for PETS, barbecue entertaining, morning coffee or evening beverage! This property offers a bright and welcoming ambiance thanks to all the natural light that being a corner unit offers. The landscaped courtyard is a natural extension of your lovely unit; people here love to garden as you can see with numerous plant pots, raised gardens and planting tables! Unit has just been upgraded with NEW luxury Vinyl Planking, NEW plush carpet in the Primary and NEW paint throughout. This open concept corner unit features two spacious bedrooms and two full bathrooms; one being the 4-piece ensuite adjoined to the primary. One TITLED HEATED UNDERGROUND PARKING STALL and one storage locker located directly in front of your parking for easy access. Both of these are located only 20 feet from the door accessing the elevator. Prairie Sky School K-9 and Apostles of Jesus School also K-9 are both walking distance. Skyview Ranch offers everything family; transit, shopping, medical services, bike paths and playgrounds. PETS ARE WELCOME but Board Approval is still required. Plenty of Guest Parking is available. This lovely unit is PRICED TO SELL!! $299,900!!!! Mrs. CLEAN LIVES HERE - shows 10/10!!!!!
Property Details
Interior
Features
Main Floor
Living Room
13`7" x 112`10"Kitchen
8`5" x 7`10"Dining Room
9`10" x 9`10"Bedroom - Primary
12`0" x 10`4"Exterior
Features
Parking
Garage spaces -
Garage type -
Total parking spaces 1
Condo Details
Amenities
Bicycle Storage, Elevator(s), Park, Parking, Playground, Secured Parking
Inclusions
Property History
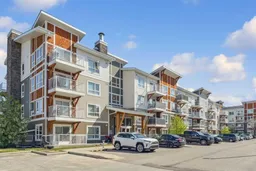 27
27
