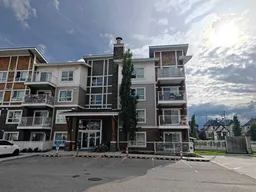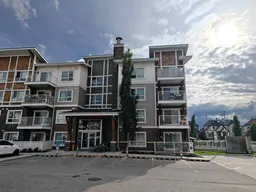**HUGE PRICE REDUCTION FOR QUICK SALE** Now offered at a new price, this top floor corner unit is a rare opportunity for first-time buyers, young families, or investors, seeking both comfort and spectacular views of the Alberta Rockies and downtown Calgary!
Welcome to this bright, and spacious top floor corner unit. With stunning west and north views, enjoy the breathtaking evening sunsets over the mountains.
This recently updated condo is perfect for families, professionals, and investors. Featuring two bedrooms, two full bathrooms, 1 above ground titled stall and 1 heated underground titled stall with additional storage.
The entryway welcomes you with a storage area and coat closet. Further ahead is a built in desk area. Beside the desk is a tiled laundry room with full size stacked Whirlpool front load washer dryer. To your right, the hallway continues and brings you to the first full four piece bathroom, beautifully tiled and ready for your guests. To the left is the first bedroom, right-sized for your growing family or as a home office. Straight ahead and you will find the dining area leading into the peninsula kitchen, featuring stainless steel Whirlpool appliances. Further ahead is the spacious living room for all your entertaining, sports games, and family movie nights. Off the family room facing North West is a beautiful balcony where you can enjoy the gorgeous morning views of downtown Calgary and stunning Alberta sunsets over the Rockies. To the right of the living room is a large main bedroom with a walk through closet into your four piece tiled ensuite.
Located in Skyview Ranch, steps from shops and schools with easy access to Stoney Trail, Crossiron Mills, and Calgary International Airport. Don’t miss this fantastic opportunity - schedule your showing today!
Inclusions: Dishwasher,Electric Range,Microwave Hood Fan,Refrigerator,Washer/Dryer Stacked,Window Coverings
 13
13



