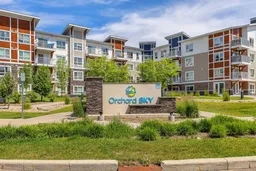Step into comfort and convenience with this meticulously maintained 2-BEDROOM, 2-BATHROOM with HEATED UNDERGROUND PARKING condo located in the sought-after community of Skyview Ranch. Designed with functionality and style in mind, this home features upgraded vinyl plank flooring throughout the Living room, Dining & Kitchen, and elegant tile in the bathrooms and laundry space. The contemporary kitchen is sure to impress, offering quartz countertops, stainless steel appliances, full-height cabinetry, and a bold white and red designer backsplash that adds a modern touch. The open-concept layout flows seamlessly into the living and dining area—ideal for both everyday living and entertaining. The unit has a dedicated office nook, thoughtfully designed for effective remote work, providing a quiet and productive space to focus and stay organized. The spacious primary bedroom includes a private 4-piece ensuite and dual mirrored closets, while the second bedroom offers generous closet space and easy access to the main bathroom. Enjoy a private balcony overlooking the courtyard, complete with a gas BBQ hookup—an ideal space to relax or entertain outdoors. Additional features include titled underground parking with storage conveniently located in front of the stall. Enjoy the ease of access to public transit, nearby schools, parks, shopping, and major Calgary roadways—all just minutes away. An excellent opportunity for first-time buyers, investors, young professionals, or those looking to downsize without compromise.
Inclusions: Dishwasher,Dryer,Electric Stove,Microwave Hood Fan,Refrigerator,Washer,Window Coverings
 37
37


