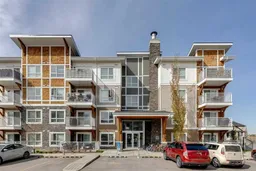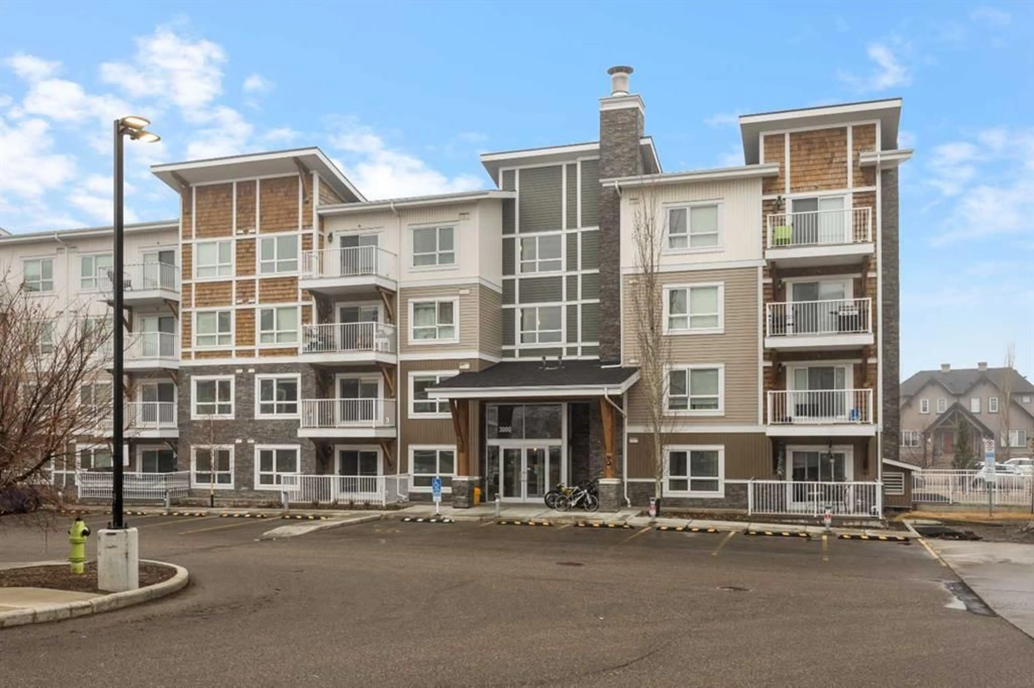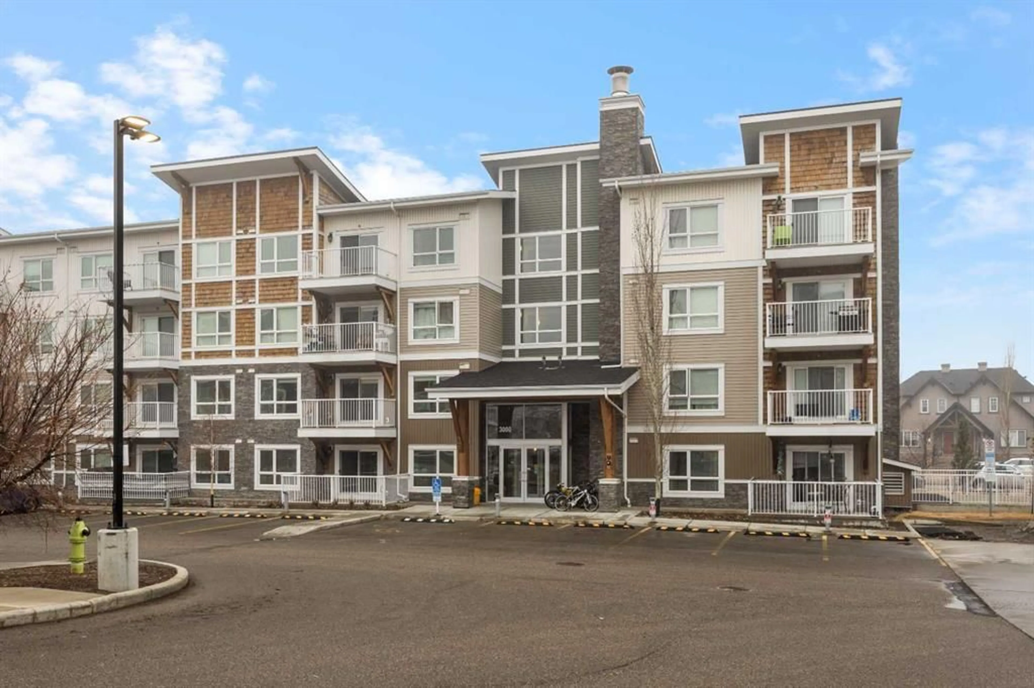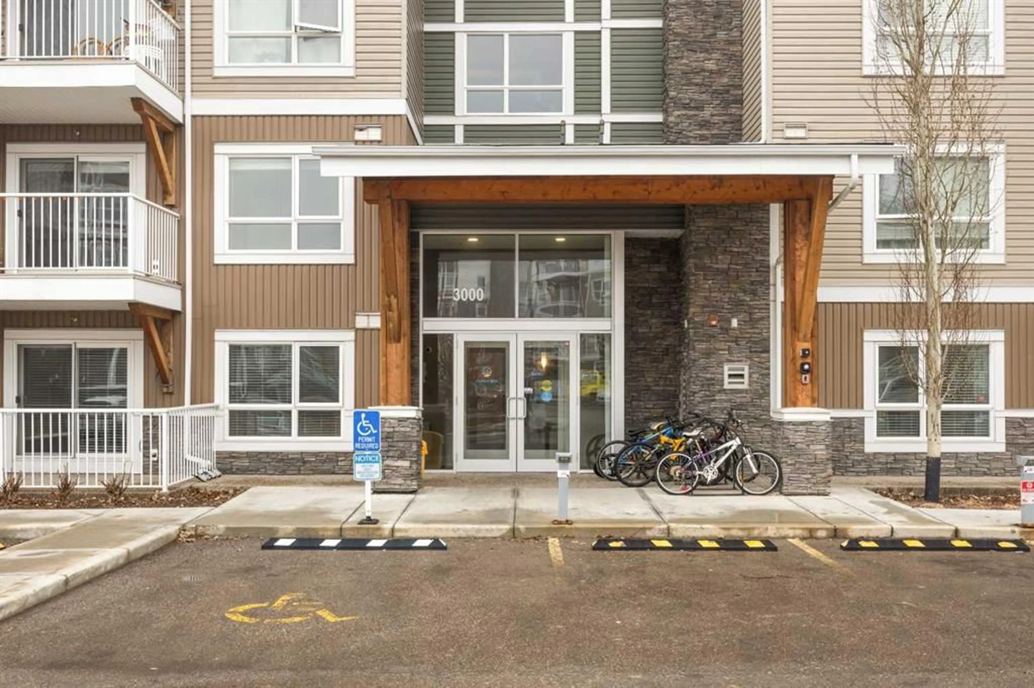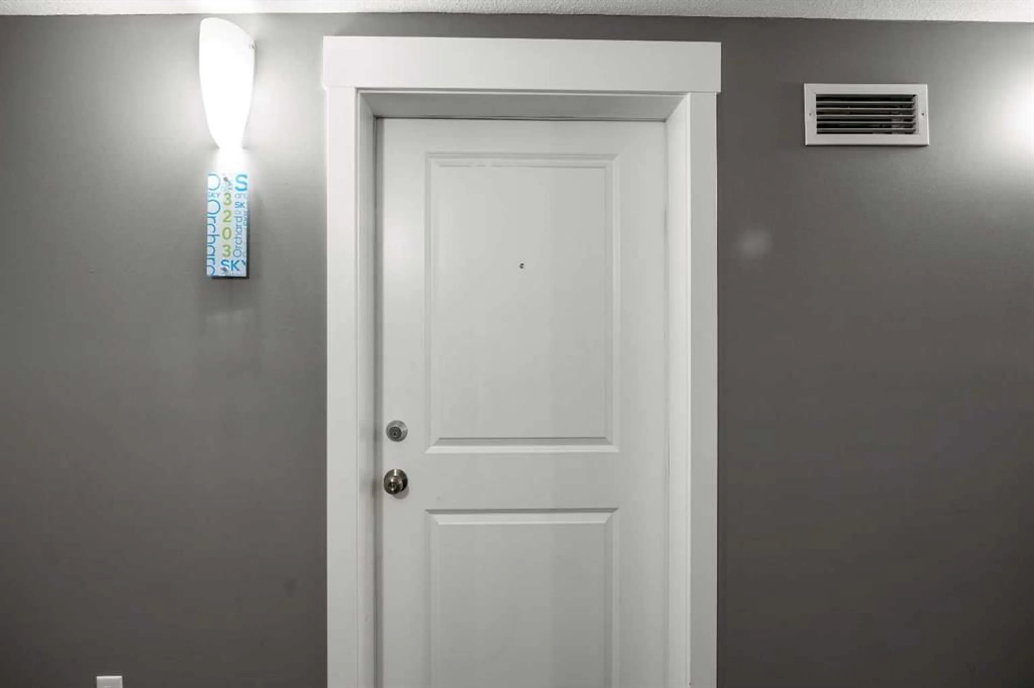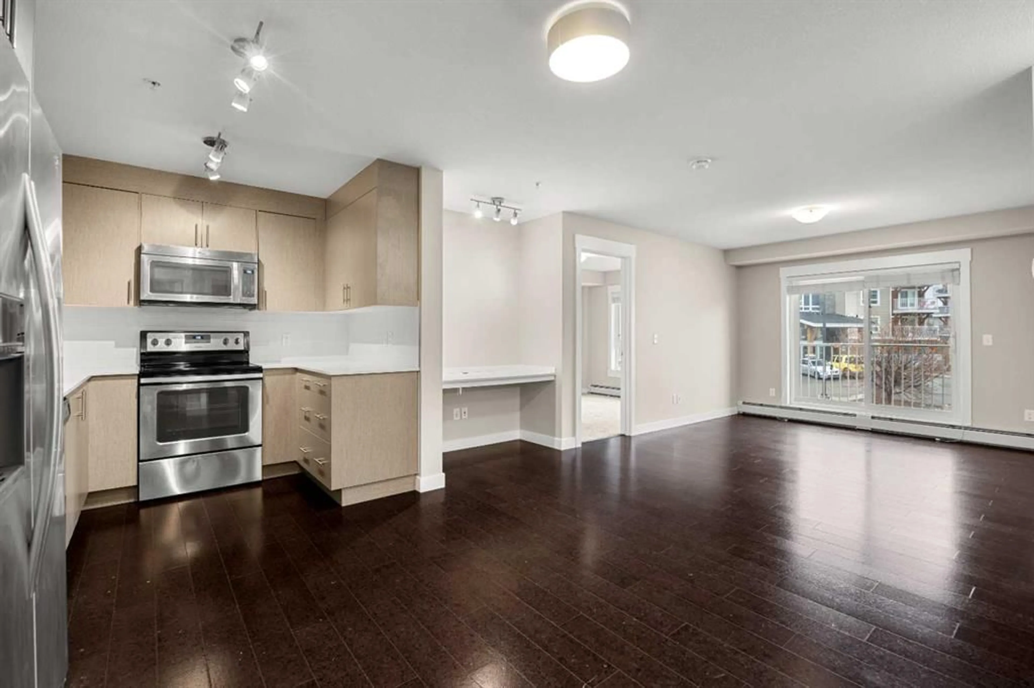302 Skyview Ranch Dr #3203, Calgary, Alberta T3N 0P5
Contact us about this property
Highlights
Estimated ValueThis is the price Wahi expects this property to sell for.
The calculation is powered by our Instant Home Value Estimate, which uses current market and property price trends to estimate your home’s value with a 90% accuracy rate.Not available
Price/Sqft$386/sqft
Est. Mortgage$1,353/mo
Maintenance fees$444/mo
Tax Amount (2024)$1,595/yr
Days On Market12 days
Description
Home Sweet Home! Welcome to this stylish 2 Bedroom 2 Bathrooms apartment in the vibrant community of Skyview Ranch. Featuring stainless steel appliances, floor-to-ceiling kitchen cabinetry and elegant quartz countertops throughout. The bright and open floorplan enhances the flow of the Single Level Unit. The Kitchen connects seamlessly to the Dining Area and Living Room with large windows welcoming natural light throughout the space. Cork flooring runs through the main living area—naturally antimicrobial and providing both sound and thermal insulation for year-round comfort. Step outside to the Balcony with a BBQ gas line and enjoy a private outdoor space ideal for relaxation. The spacious Primary Bedroom includes a 4-piece Ensuite Bath and a walk-through closet. A second good-sized Bedroom provides additional space for family or guests. A functional Den is perfect for a home office or study nook. An additional full Bath and an in-suite Laundry Room complete this unit. This unit also comes with a titled, heated underground parking stall. Condo fees cover gas, heat and water. Located close to schools, playgrounds, parks, shopping and walking paths — with quick access to Stoney Trail and Deerfoot Trail — this is an excellent opportunity for first-time buyers or investors. Don't miss this!
Property Details
Interior
Features
Main Floor
Living Room
12`7" x 10`6"4pc Bathroom
Laundry
5`0" x 5`0"Kitchen With Eating Area
13`1" x 8`10"Exterior
Features
Parking
Garage spaces -
Garage type -
Total parking spaces 1
Condo Details
Amenities
Elevator(s), Secured Parking, Snow Removal, Storage, Trash, Visitor Parking
Inclusions
Property History
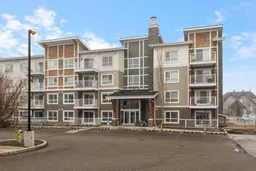 28
28