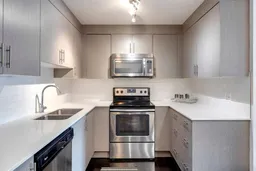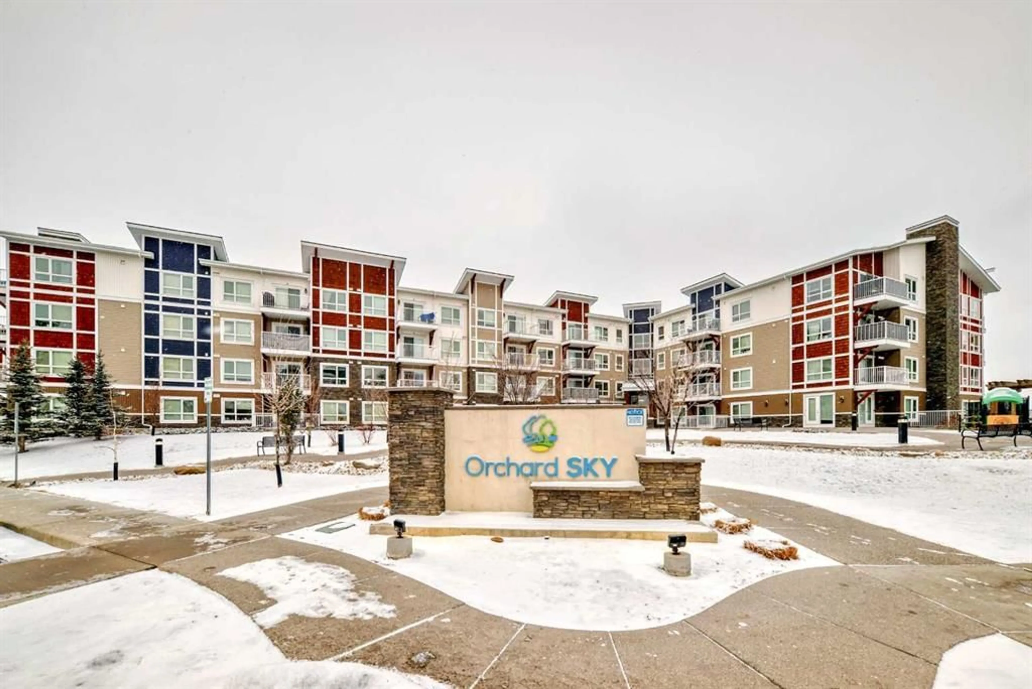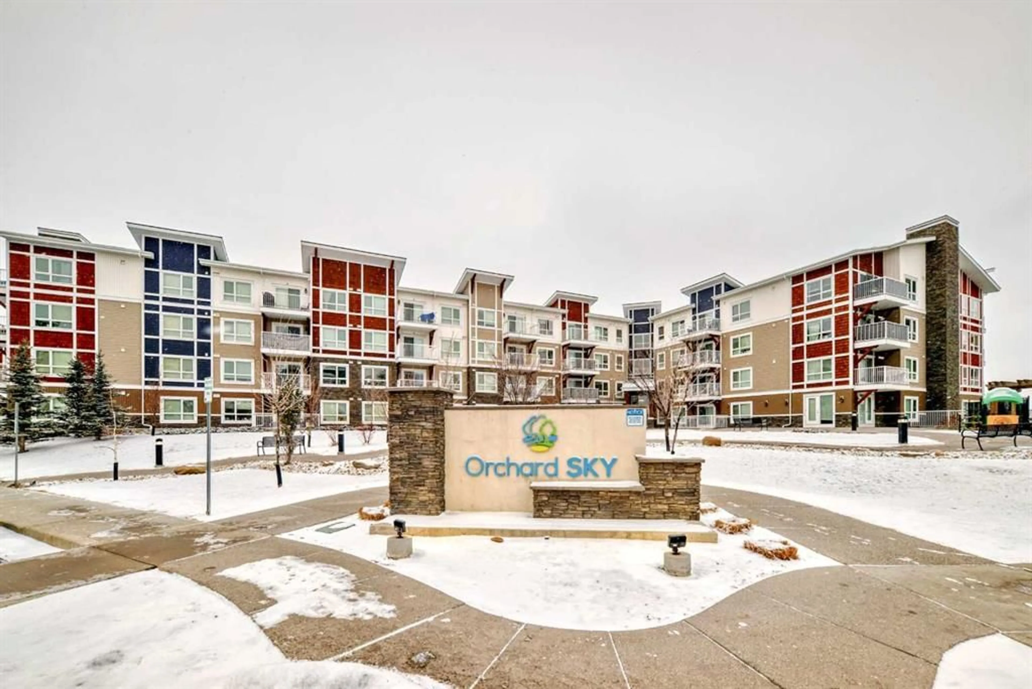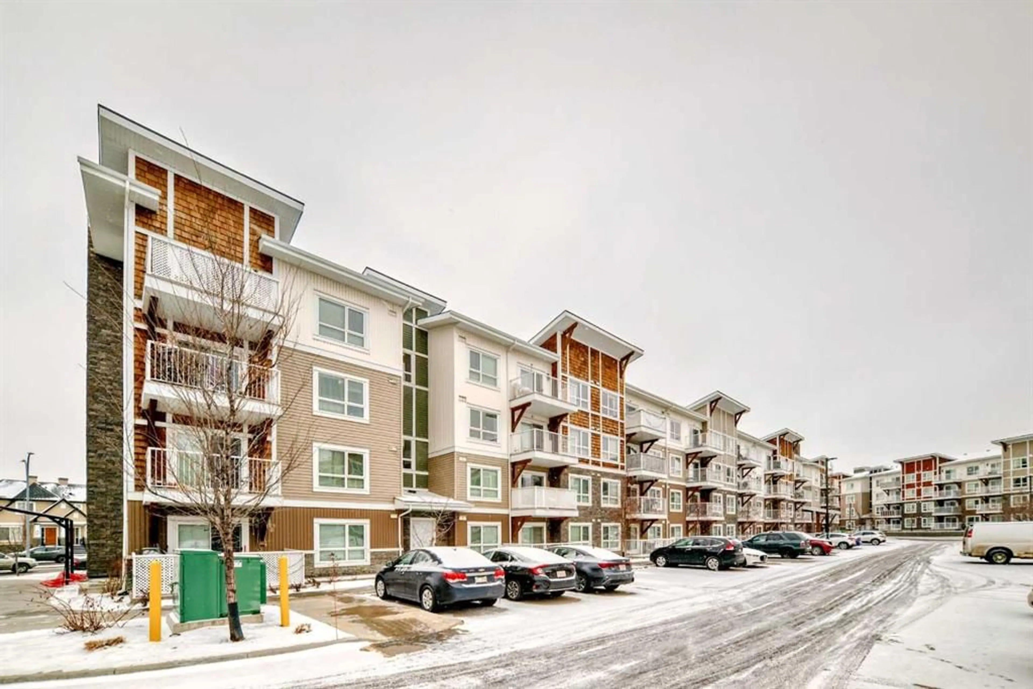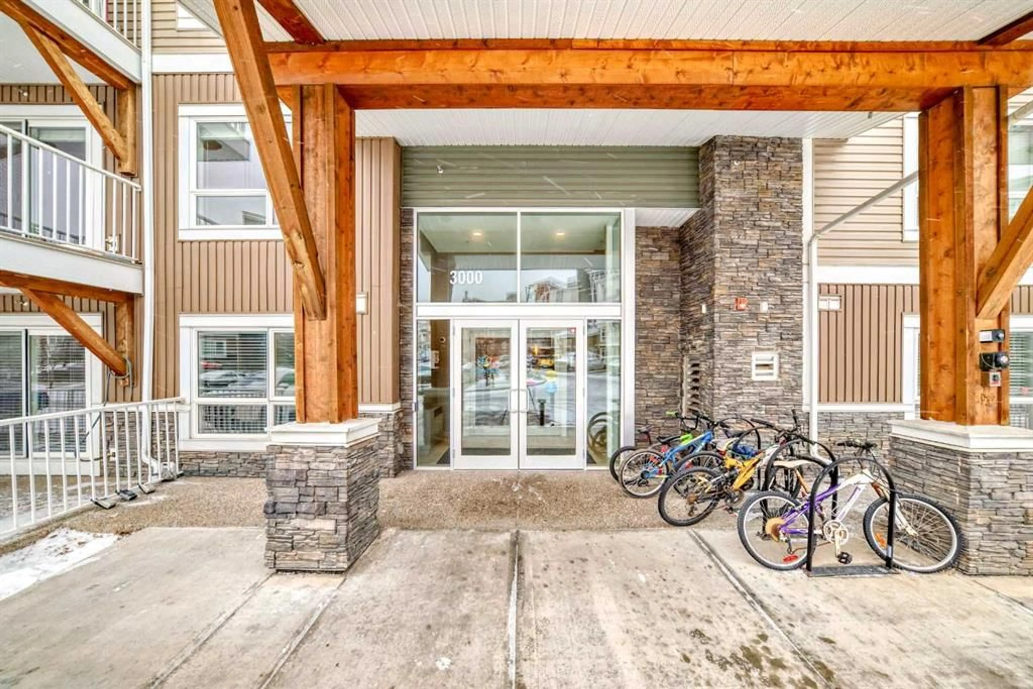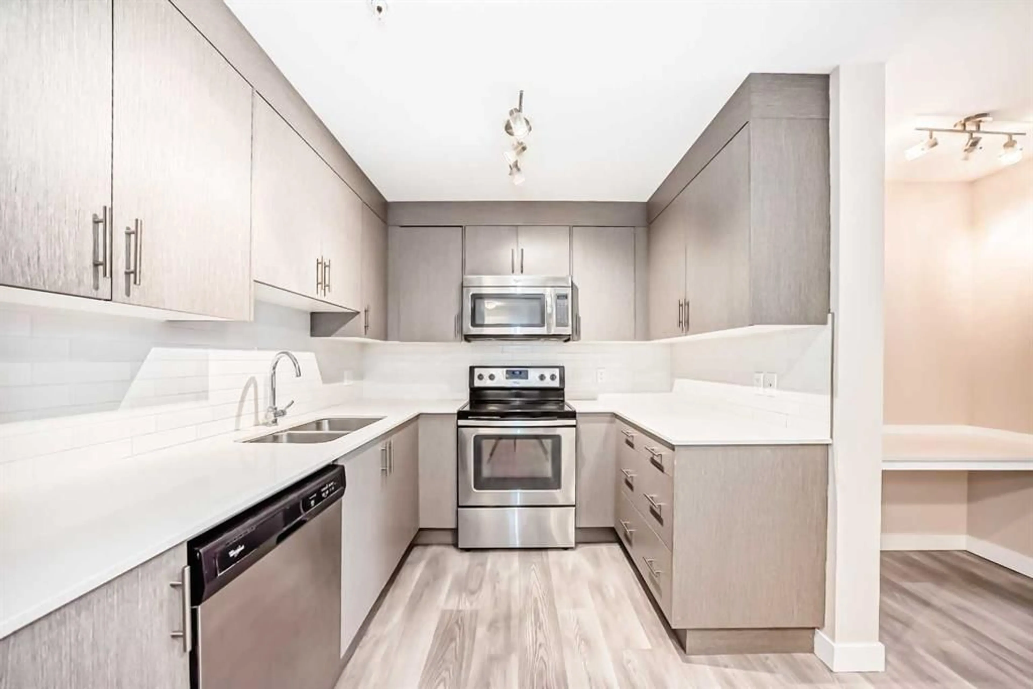302 Skyview Ranch Dr #3103, Calgary, Alberta T3N 0P5
Contact us about this property
Highlights
Estimated ValueThis is the price Wahi expects this property to sell for.
The calculation is powered by our Instant Home Value Estimate, which uses current market and property price trends to estimate your home’s value with a 90% accuracy rate.Not available
Price/Sqft$458/sqft
Est. Mortgage$1,619/mo
Maintenance fees$443/mo
Tax Amount (2024)$1,566/yr
Days On Market48 days
Description
This spacious and well-appointed 2-bedroom, 2-bathroom corner unit offers a bright, open-concept layout, perfect for comfortable living. With a large walk-out concrete private patio featuring a BBQ gas line, it's ideal for outdoor relaxation and entertaining. Enjoy an abundance of natural light from sliding glass patio doors and large bedroom windows. The home boasts high-quality finishes including cork flooring in the entrance, kitchen, and living areas, and carpeted bedrooms for added comfort. Both bathrooms feature elegant tile flooring, and the primary bedroom includes a walk-through double mirrored closet leading to a private ensuite. The second bedroom offers a generously sized mirrored closet for ample storage. Additional features include in-unit laundry with a stacked white front-load washer and dryer, and a built-in desk for a functional workspace. The kitchen is equipped with stone countertops, stainless steel appliances (refrigerator with ice and water dispenser, oven-range with cooktop, and built-in over-range microwave hood fan), complemented by light-colored cabinetry. For added convenience, the building is equipped with an elevator and offers secure heated underground parking. The private titled parking stall includes additional secured storage, providing both safety and convenience. This unit is one of the largest in the complex and is ideally located in close proximity to schools, parks, shopping centers, medical offices, grocery stores, playgrounds, and transit options. It also offers easy access to downtown Calgary and major roadways, with the Calgary Airport just a 7-minute drive away. Don't miss out on this exceptional opportunity! Book your showing today!!!
Property Details
Interior
Features
Main Floor
Entrance
4`0" x 10`6"Laundry
6`9" x 4`10"4pc Ensuite bath
8`3" x 4`11"Kitchen With Eating Area
8`4" x 16`6"Exterior
Features
Parking
Garage spaces -
Garage type -
Total parking spaces 1
Condo Details
Amenities
Elevator(s), Parking, Playground, Secured Parking, Snow Removal, Trash
Inclusions
Property History
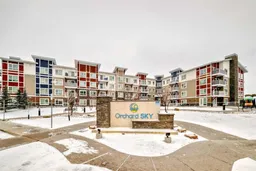 37
37