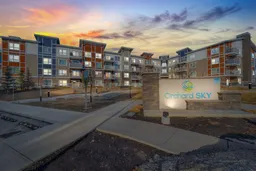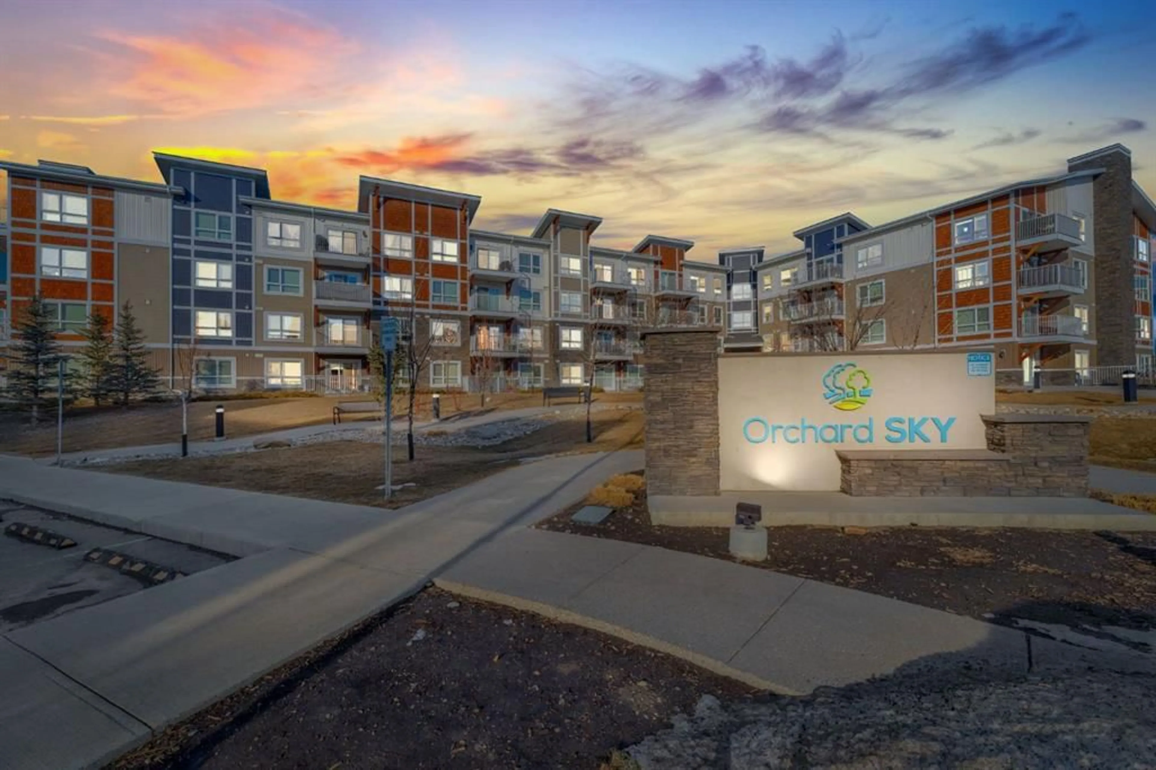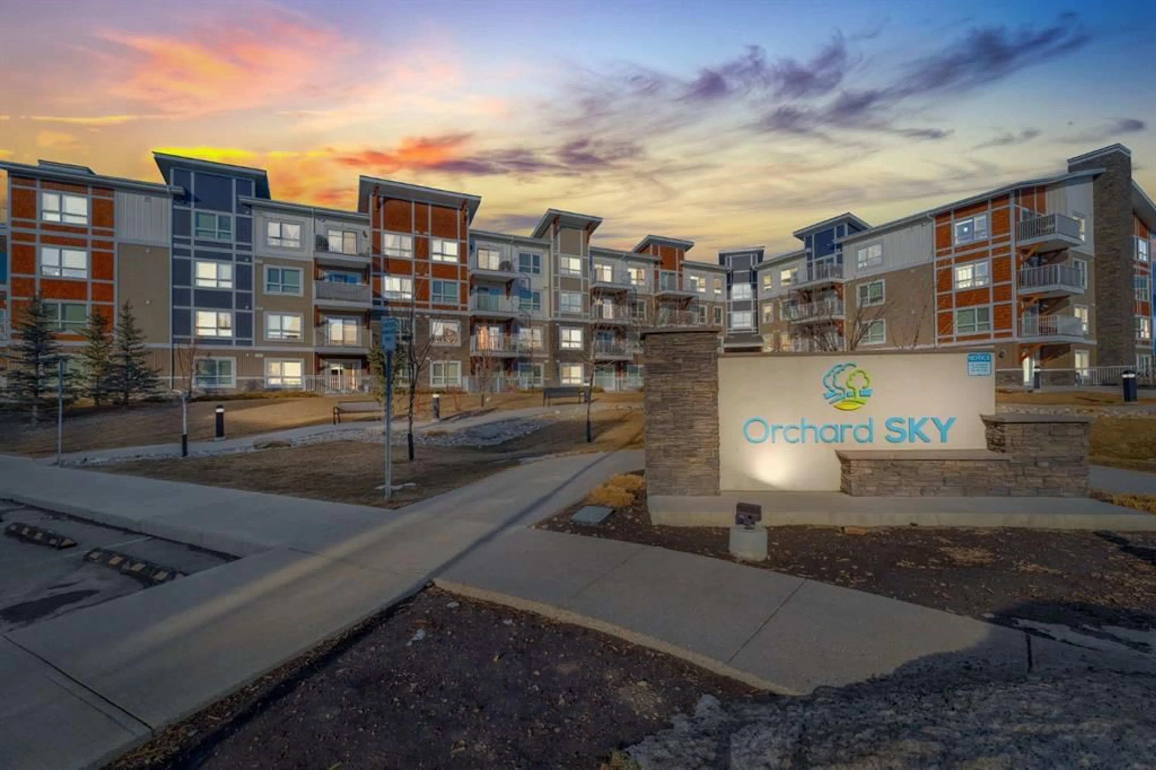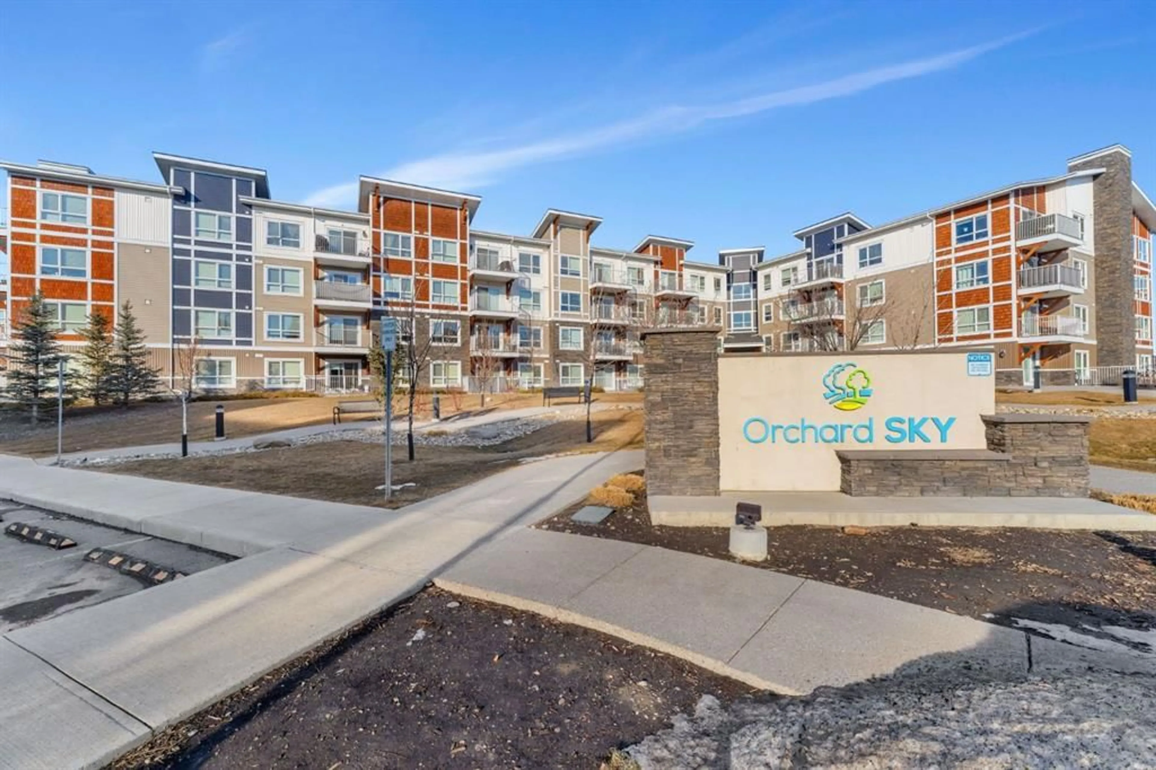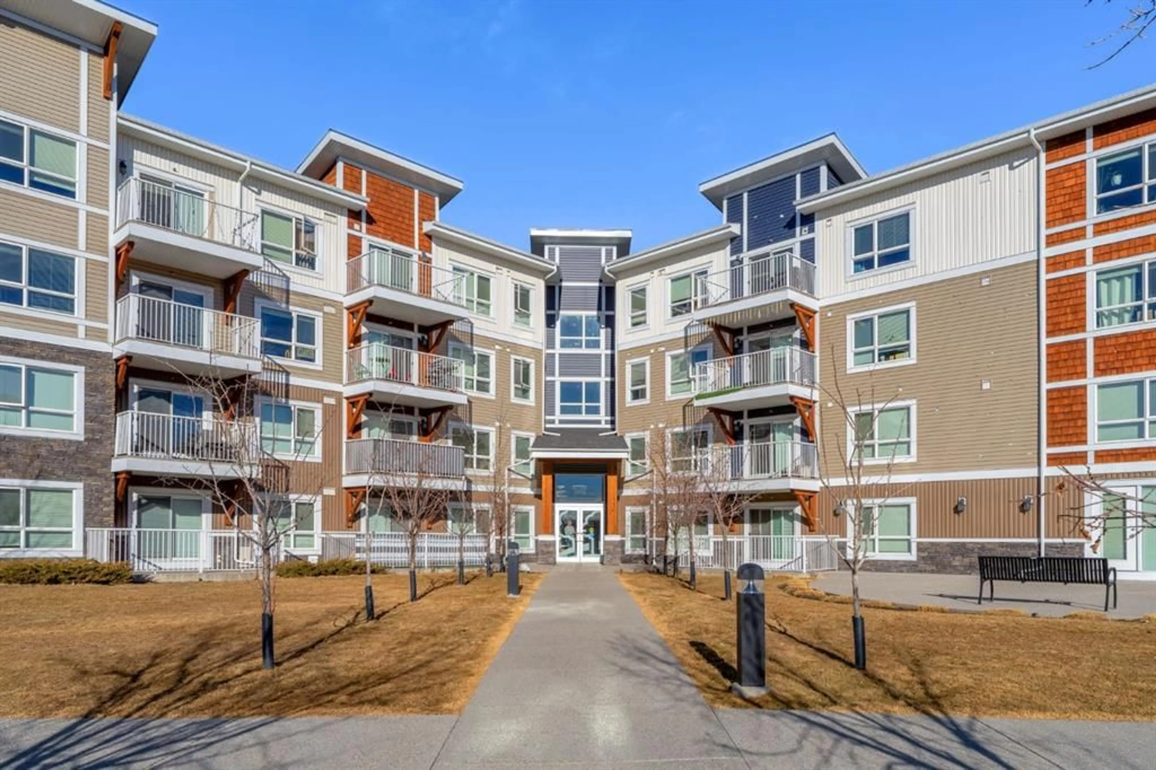302 Skyview Ranch Dr #2406, Calgary, Alberta T3N0P5
Contact us about this property
Highlights
Estimated valueThis is the price Wahi expects this property to sell for.
The calculation is powered by our Instant Home Value Estimate, which uses current market and property price trends to estimate your home’s value with a 90% accuracy rate.Not available
Price/Sqft$404/sqft
Monthly cost
Open Calculator
Description
2 BEDROOMS | 2 BATHROOMS | TOP FLOOR | HEATED UNDERGROUND PARKING | HIGH END FINISHES | Welcome to this bright and spacious top-floor unit, offering an abundance of natural morning sunlight and a well-thought-out layout. This well-maintained apartment features 2 bedrooms, 2 full bathrooms, and 1 underground parking stall with additional storage, making it a perfect choice for families, professionals, or investors. Located in the central building of the complex, it is surrounded by ample visitor parking, ensuring convenience for your guests. As you enter, you’ll find a well-sized kitchen complete with a built-in desk space—ideal for meal prep or setting up a small home office. The adjacent dining area allows for a seamless flow into the spacious living room, which is designed to accommodate gatherings and everyday living comfortably. The living room also provides direct access to the top-level balcony through a patio door—perfect for enjoying your morning coffee while soaking in the sunlight. The primary bedroom is generously sized to fit a king-size bed and features a walk-through closet leading to a private 4-piece en-suite bathroom. The second bedroom is versatile and can serve as a space for kids, guests, or a home office, conveniently located next to the second full 4-piece bathroom. Additional highlights include in-suite laundry for added convenience and a spacious underground parking stall with a large storage area in front. This unit combines comfort, practicality, and modern living, making it an excellent opportunity for buyers. Don’t miss out—book your showing today!
Property Details
Interior
Features
Main Floor
4pc Bathroom
4pc Ensuite bath
Bedroom
14`0" x 9`6"Dining Room
8`11" x 14`5"Exterior
Features
Parking
Garage spaces -
Garage type -
Total parking spaces 1
Condo Details
Amenities
Visitor Parking
Inclusions
Property History
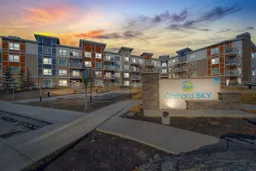 24
24