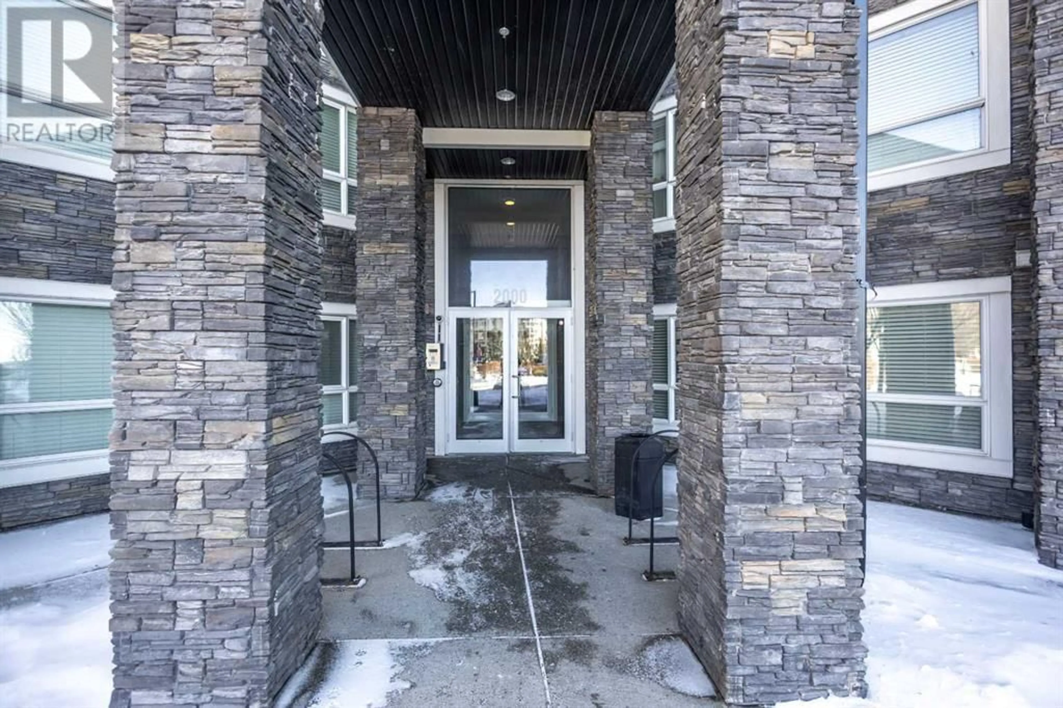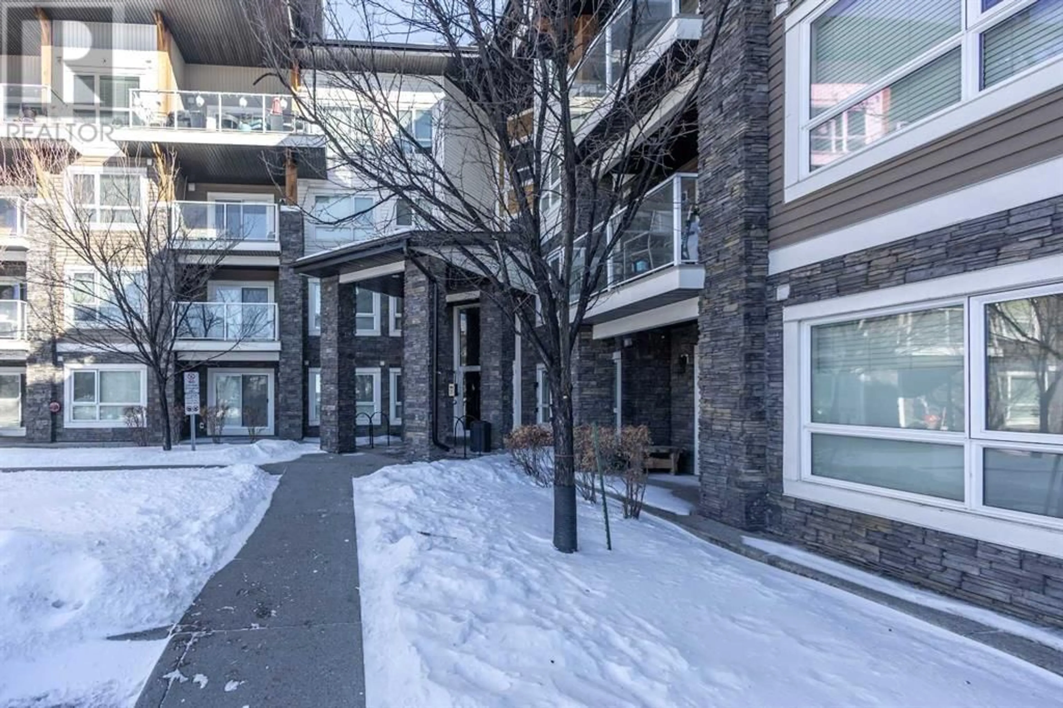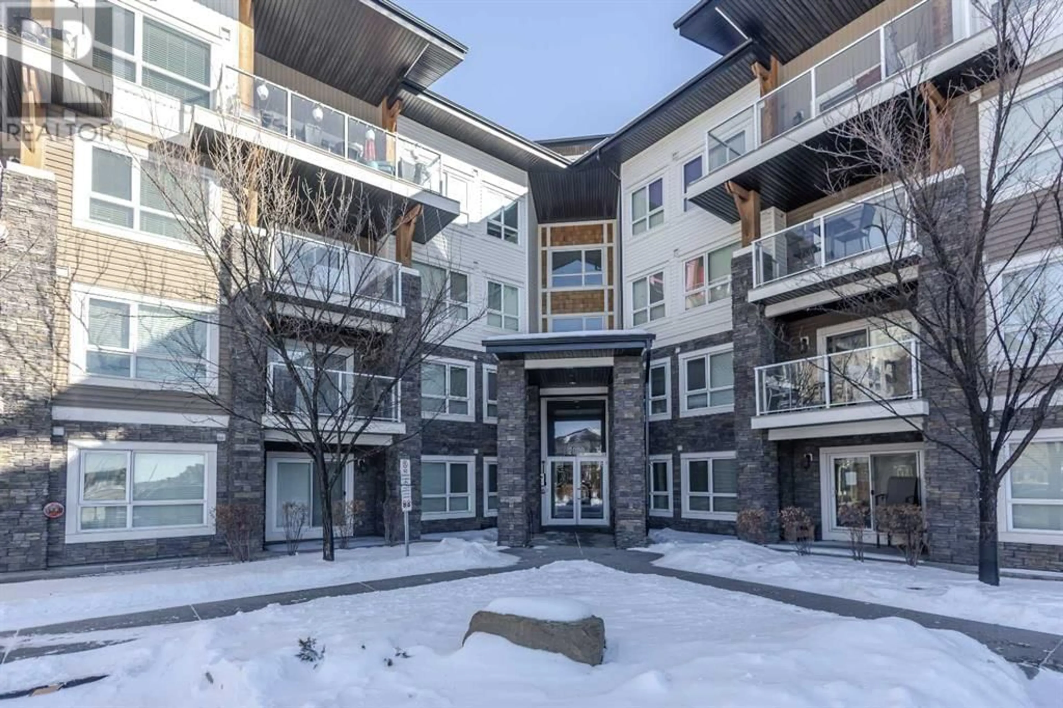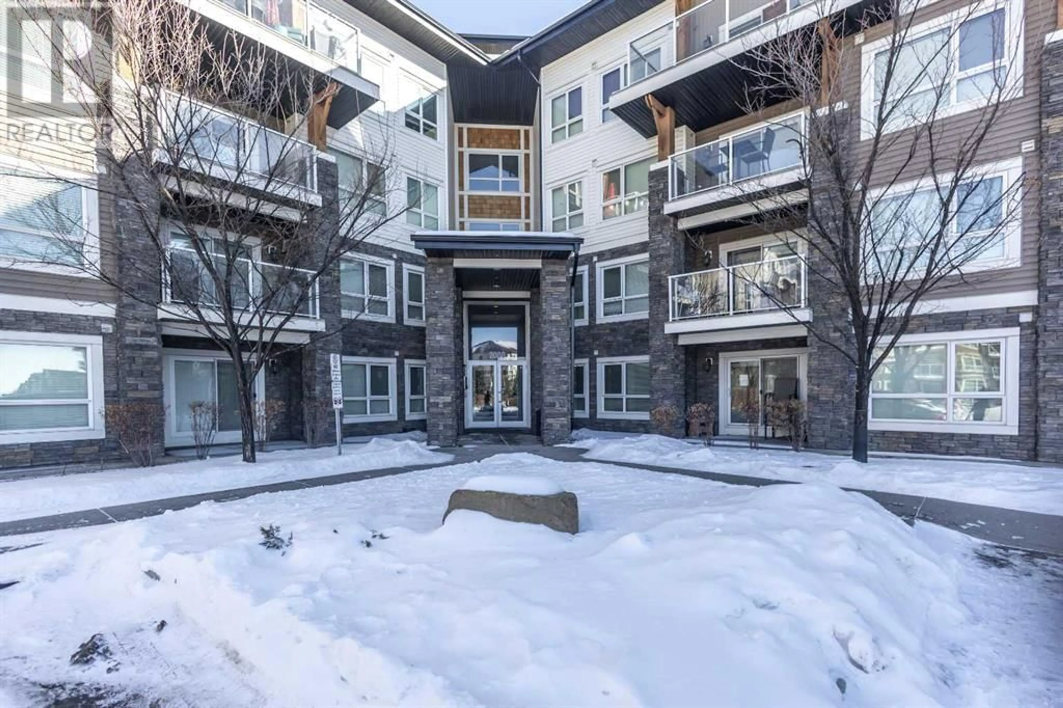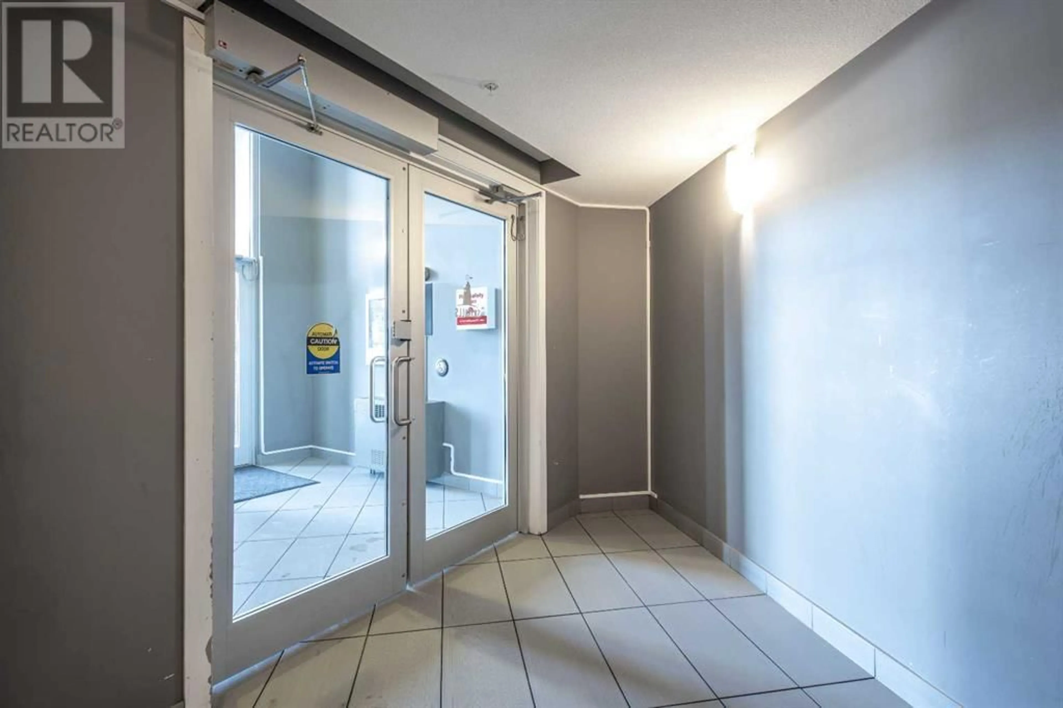240 SKYVIEW RANCH ROAD NORTHEAST, Calgary, Alberta T3N0P4
Contact us about this property
Highlights
Estimated ValueThis is the price Wahi expects this property to sell for.
The calculation is powered by our Instant Home Value Estimate, which uses current market and property price trends to estimate your home’s value with a 90% accuracy rate.Not available
Price/Sqft$329/sqft
Est. Mortgage$1,280/mo
Maintenance fees$578/mo
Tax Amount (2024)$1,640/yr
Days On Market2 days
Description
Welcome to a well maintained 2-bedroom 2 bath, exquisite Condo apartment where affordability meets luxury in desirable Skyview community, this end unit perfectly marries modern luxury with everyday convenience, offering a truly exceptional living experience. As you step inside, you'll be greeted by the elegantly designed open concept floor interior, this main floor unit features a modern design where you will find a kitchen with granite countertops and stainless-steel appliances, boasts a spacious living room with large windows for plenty of natural light, in suite laundry and fence storage behind underground parking stall, a generous office nook, a large bedroom and a master bedroom with 4pc ensuite bathroom, this unit comes with a underground parking spot, and is conveniently located close to restaurants, shopping center, grocery stores plus many more amenities. This professionally managed complex has visitor parking, while the community itself connects residents with lots of amenities such as, offices, Clinics, bus service, Police and schools, easy get away via Stoney and Deerfoot Trails, and commute to major throughways incl/Downtown, City Transit. A must see. (id:39198)
Property Details
Interior
Features
Main level Floor
Living room
11.00 ft x 11.00 ftKitchen
8.75 ft x 9.25 ftBreakfast
3.08 ft x 5.92 ftPrimary Bedroom
11.17 ft x 11.83 ftExterior
Parking
Garage spaces -
Garage type -
Total parking spaces 1
Condo Details
Inclusions
Property History
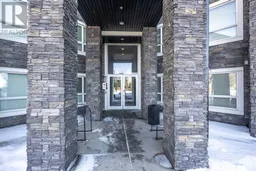 25
25
