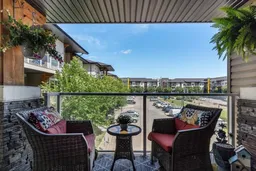Welcome to this immaculate and light-filled two-bedroom, two-bathroom corner unit, perfectly positioned on the third floor of a well-maintained building in the vibrant community of Skyview Ranch. This bright and modern end unit has been lovingly cared for by the original owner and showcases genuine pride of ownership throughout. The open-concept layout is thoughtfully designed for both everyday living and entertaining. Large north- and east-facing windows flood the space with natural light, offering views of the surrounding neighborhood. The kitchen is a true highlight, featuring stainless steel appliances, granite countertops, a built-in pantry, and a functional breakfast bar for casual meals or hosting guests. A stylish mix of cork, tile, and carpet flooring adds warmth and durability, while fresh paint gives the space a contemporary feel. The spacious primary bedroom is tucked away for privacy and includes a walk-in closet and a spa-like 4-piece ensuite bathroom. On the opposite side of the unit, the second bedroom is generously sized and located next to its 4-piece bathroom—perfect for guests, kids, or roommates. The in-suite laundry and storage room add convenience, while the oversized balcony offers a natural gas BBQ hook-up and a peaceful space to enjoy the outdoors. Additional features include secure underground parking with a private storage cage, key fob access, and a video-monitored front lobby for added peace of mind. This pet-free home is located just steps from the brand-new Skyview Ranch K–9 school, playgrounds, walking paths, parks, and everyday amenities. Enjoy quick access to Stoney Trail, Deerfoot Trail, and Country Hills Boulevard—placing you just 10 minutes from the airport and CrossIron Mills, and 20 minutes to downtown Calgary. This well-appointed condo offers exceptional value in one of Calgary's fastest-growing and family-friendly neighborhoods—a fantastic opportunity for first-time buyers, downsizers, or investors alike.
Inclusions: Dishwasher,Electric Range,Microwave Hood Fan,Refrigerator,Washer/Dryer Stacked
 29
29


