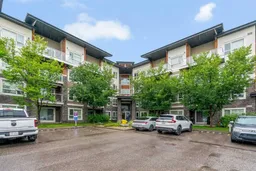Welcome to Skymills! This beautifully maintained 2-bedroom, 1-bathroom condo offers the perfect blend of style, comfort, and functionality. At the heart of the home, the kitchen shines with sleek grey cabinetry, striking black granite countertops, and stainless steel appliances—a stylish and efficient space for any home chef. The open-concept living and dining area flows effortlessly, bathed in natural light from a large window and a door that leads to your private exposed aggregate patio, nestled among mature trees and a small green space at the rear of the building. The oversized primary bedroom offers a peaceful retreat with a generous closet and serene views of the quiet patio area. Skymills is a pet-friendly, well-managed complex with affordable condo fees and major curb appeal thanks to recent upgrades, including a new roof and siding. This unit includes a titled parking stall just steps from the entrance, plus ample visitor parking for your guests. Whether you're a first-time buyer, downsizer, or savvy investor, this home checks all the boxes! Skyview Ranch is a vibrant and growing community in northeast Calgary, known for its modern homes, affordability, and family-friendly atmosphere. Residents enjoy easy access to major roads like Stoney and Deerfoot Trail, making commutes downtown or to the airport quick and convenient. The area features a variety of parks, playgrounds, and walking paths with views of both the city and mountains, perfect for outdoor activities. Nearby amenities include shopping at CrossIron Mills and local plazas, along with recreation at the Genesis Centre and other fitness facilities. The community is served by several schools and is well-connected by transit, making it an ideal choice for families, professionals, and first-time buyers alike.
Inclusions: Dishwasher,Microwave Hood Fan,Refrigerator,Stove(s),Washer/Dryer,Window Coverings
 16
16


