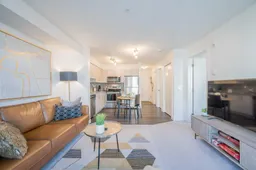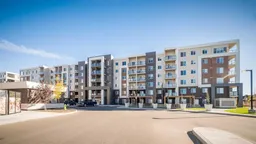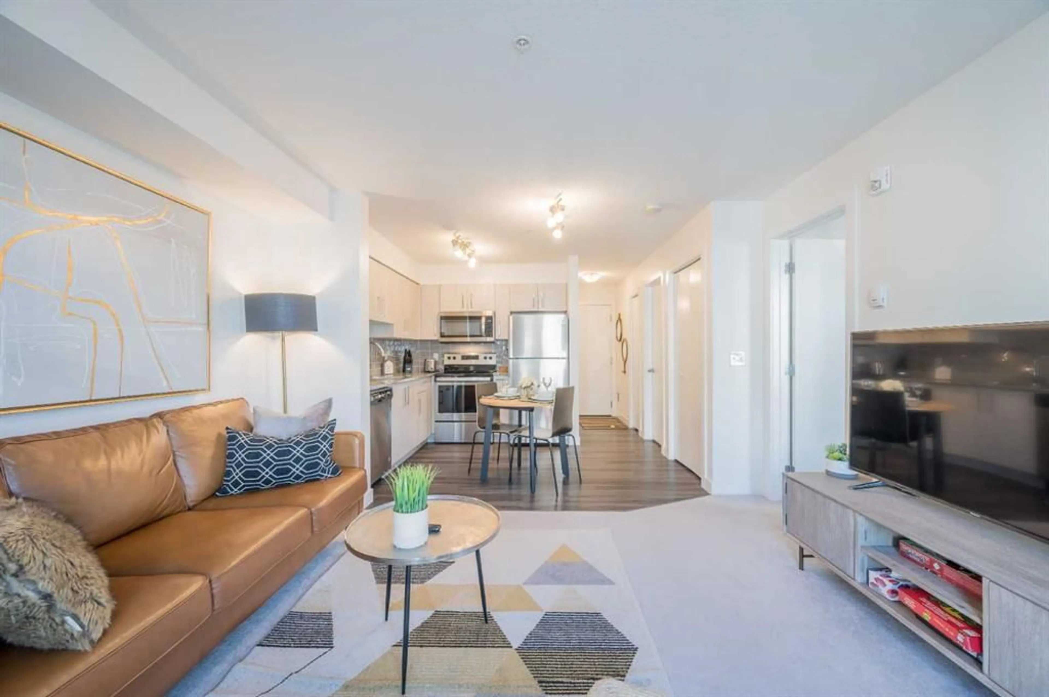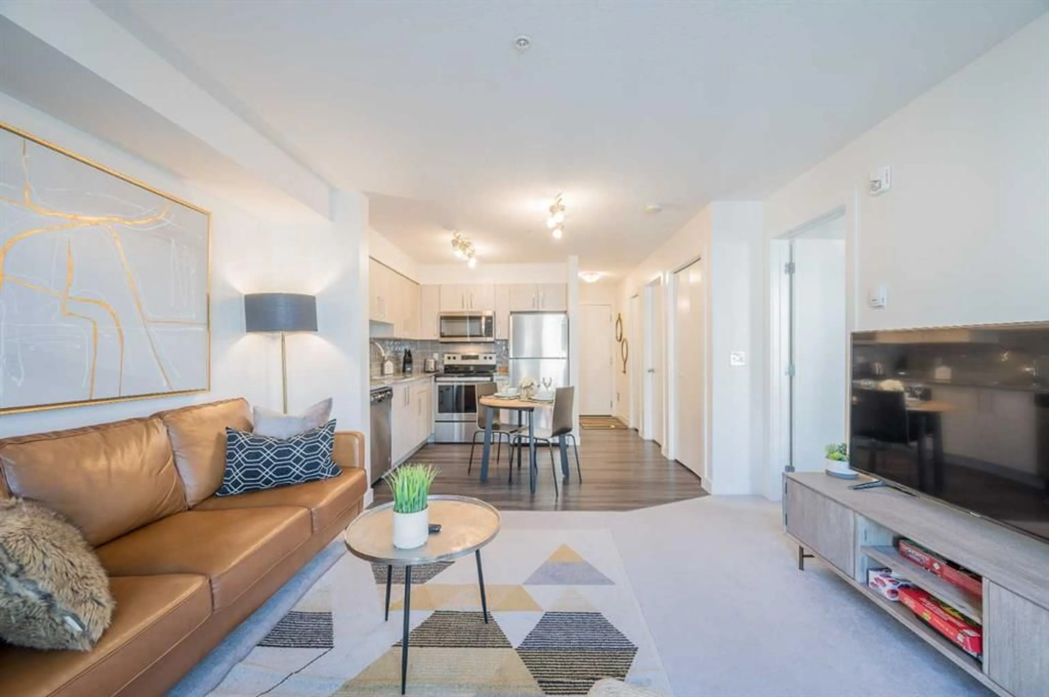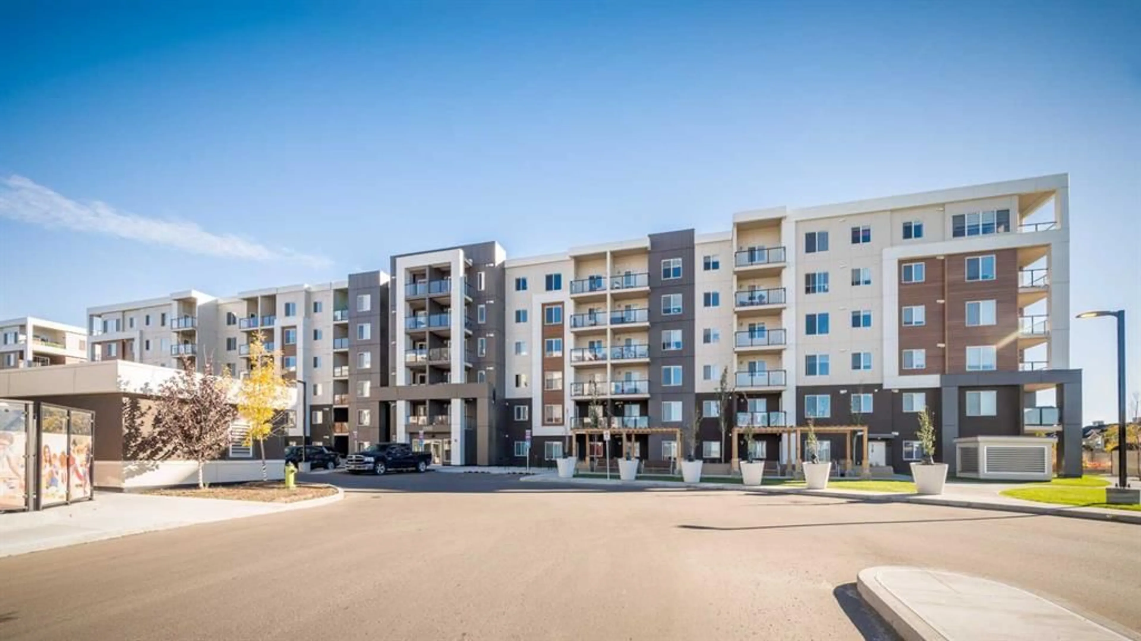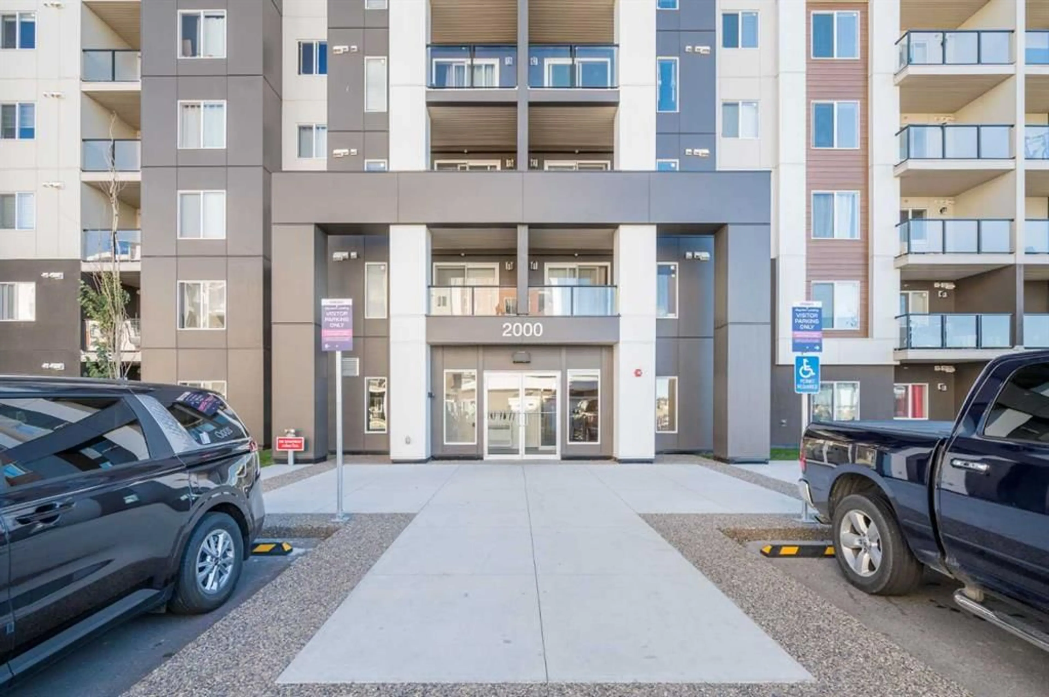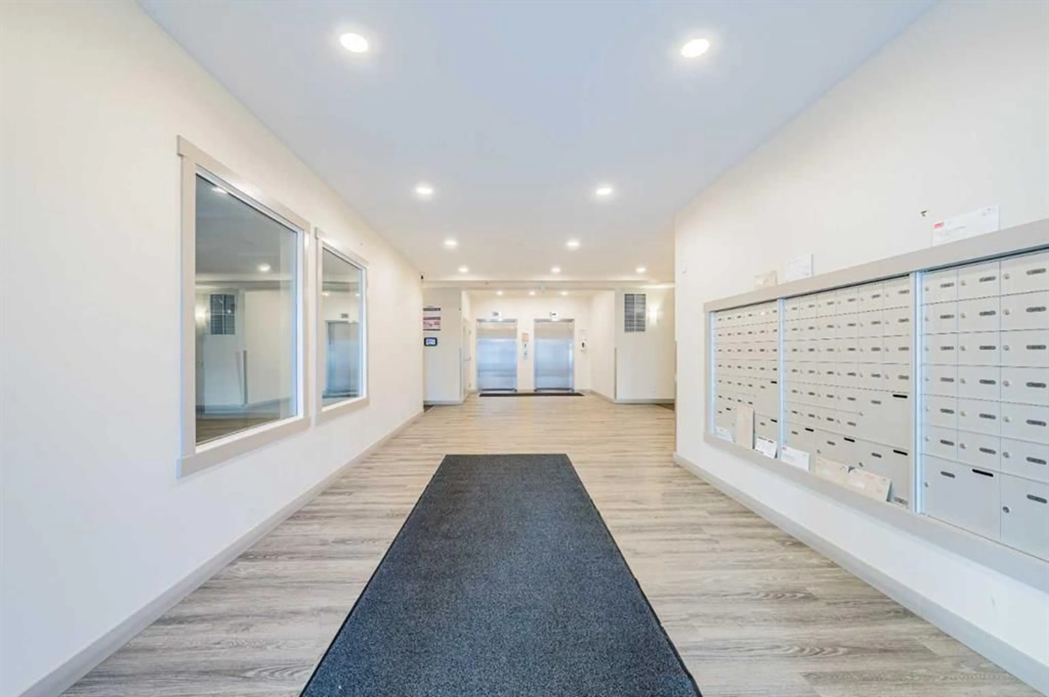4641 128 Ave #2317, Calgary, Alberta T3N 1T3
Contact us about this property
Highlights
Estimated ValueThis is the price Wahi expects this property to sell for.
The calculation is powered by our Instant Home Value Estimate, which uses current market and property price trends to estimate your home’s value with a 90% accuracy rate.Not available
Price/Sqft$474/sqft
Est. Mortgage$1,157/mo
Maintenance fees$240/mo
Tax Amount (2024)$1,284/yr
Days On Market35 days
Description
Welcome to this beautiful modern condo in Skyview Landing located on the 3rd floor .The unit has 2 bedrooms and 1 full bathroom along with an underground heated parking spot.Whether you're looking for your first home or an investment property, this condo nestled in the urban community of Skyview Ranch is a great choice. This 3rd FLOOR UNIT features an open floor plan and a cozy master bedroom and a full bath. this home will greet you with a clean and modern design with luxury vinyl plank floors, granite countertops, microwave Hood Fan, balcony space and more. this apartment comes with an upgraded washer/dryer set. One of the bedrooms is spacious for a queen size while the other one can be used as a bedroom or a home office. The full bath is also inviting, large and modern. Laundry is stacked and in unit! Never worry about parking in the winter when you have your own titled underground parking stall close . Building 2000 has the conference room (first floor), Building 3000 has the gym (first floor), Building 1000 has a Day Care, Bike storage is in the parkade. Now is the best time to enjoy all the development that has finally been completed around this apartment. New coffee shops, restaurants, plazas, grocery stores and so much more is close by. Contact your favorite realtor to book a showing today!
Property Details
Interior
Features
Main Floor
Kitchen
11`4" x 9`6"Bedroom - Primary
12`2" x 9`10"Bedroom
11`2" x 9`10"4pc Bathroom
7`5" x 4`11"Exterior
Features
Parking
Garage spaces -
Garage type -
Total parking spaces 1
Condo Details
Amenities
Day Care, Elevator(s)
Inclusions
Property History
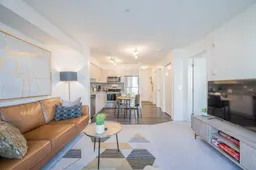 19
19