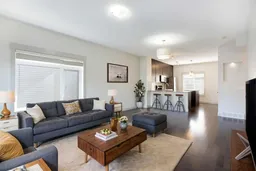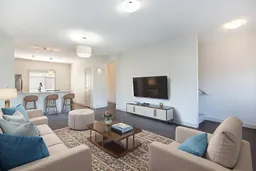Move-In Ready with Double Primary Layout & Main Floor Den
Welcome to this beautifully updated 2-bedroom, 2.5-bath end-unit townhome located in Skyview Ranch—one of Calgary’s most sought-after NE communities. This well-maintained home is perfect for first-time buyers, young professionals, or growing families looking for space, privacy, and affordability in a prime location.
Step inside to discover brand-new carpet and fresh paint throughout. The unique double primary bedroom layout offers two large bedrooms, each with its own ensuite and walk-in closet, providing the privacy and convenience you need. The main floor den is ideal for a home office or flex space, perfect for remote work or hobbies.
Enjoy a bright and open main floor, featuring extra windows that bring in tons of natural light. The kitchen is a chef’s dream with granite countertops, stainless steel appliances, and plenty of storage, making it perfect for cooking and entertaining. The living and dining areas offer the perfect space for family gatherings and relaxation.
Upstairs, the spacious primary bedrooms are thoughtfully separated, ensuring privacy and comfort. The upper-level laundry makes daily tasks a breeze, and the convenient 2-piece bathroom on the main floor adds extra practicality.
Other standout features include a double attached garage, ideal for Calgary’s winters, and being located in a well-managed complex with excellent curb appeal.
Living in Skyview Ranch means you’re just minutes away from parks, playgrounds, schools, and shopping—perfect for those looking to enjoy a vibrant community with easy access to major routes. Don’t miss your chance to own this move-in ready townhome in a family-friendly neighbourhood in Calgary’s growing NE!
Inclusions: Dishwasher,Dryer,Electric Stove,Garage Control(s),Range Hood,Refrigerator,Washer,Window Coverings
 27
27



