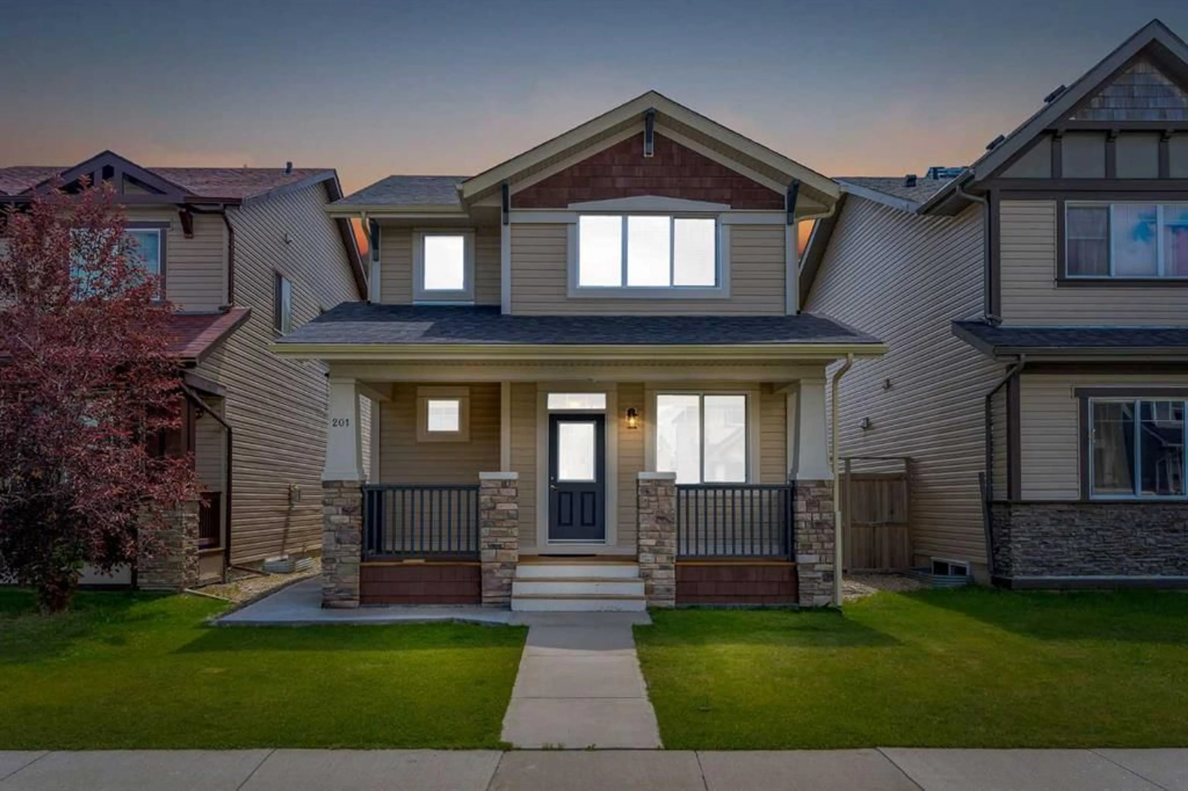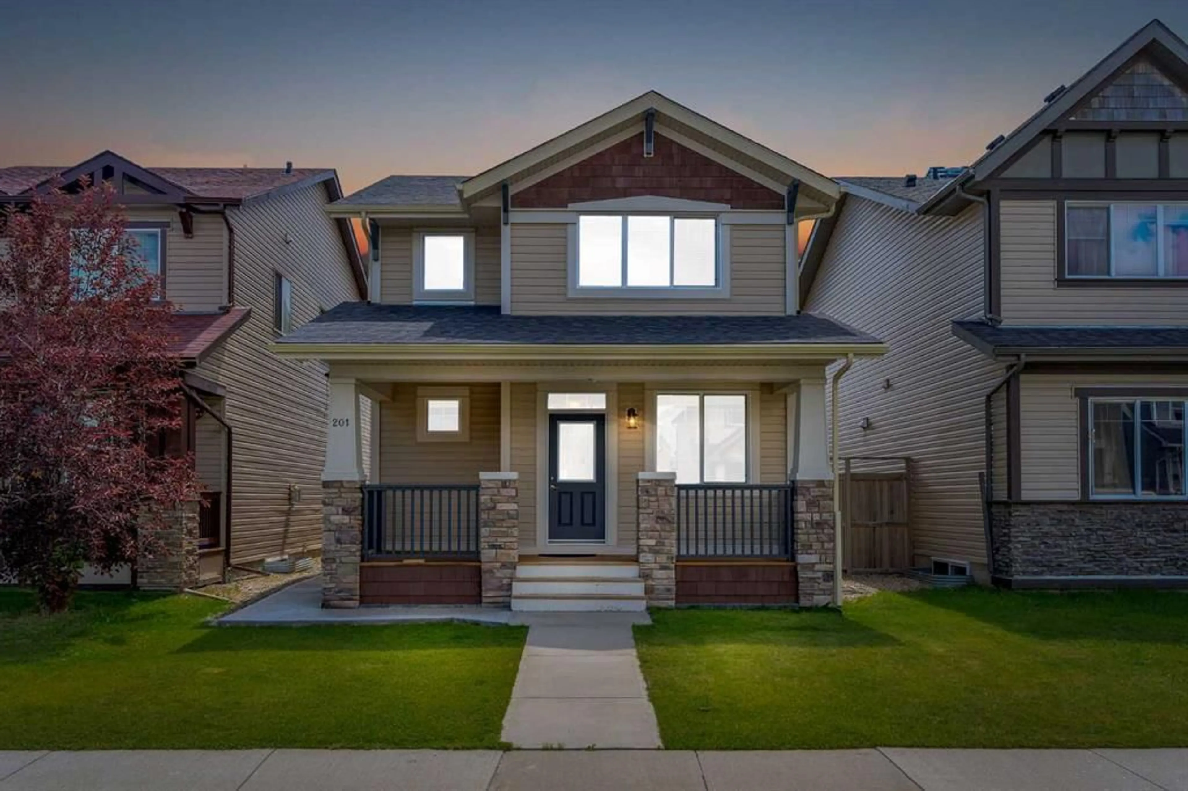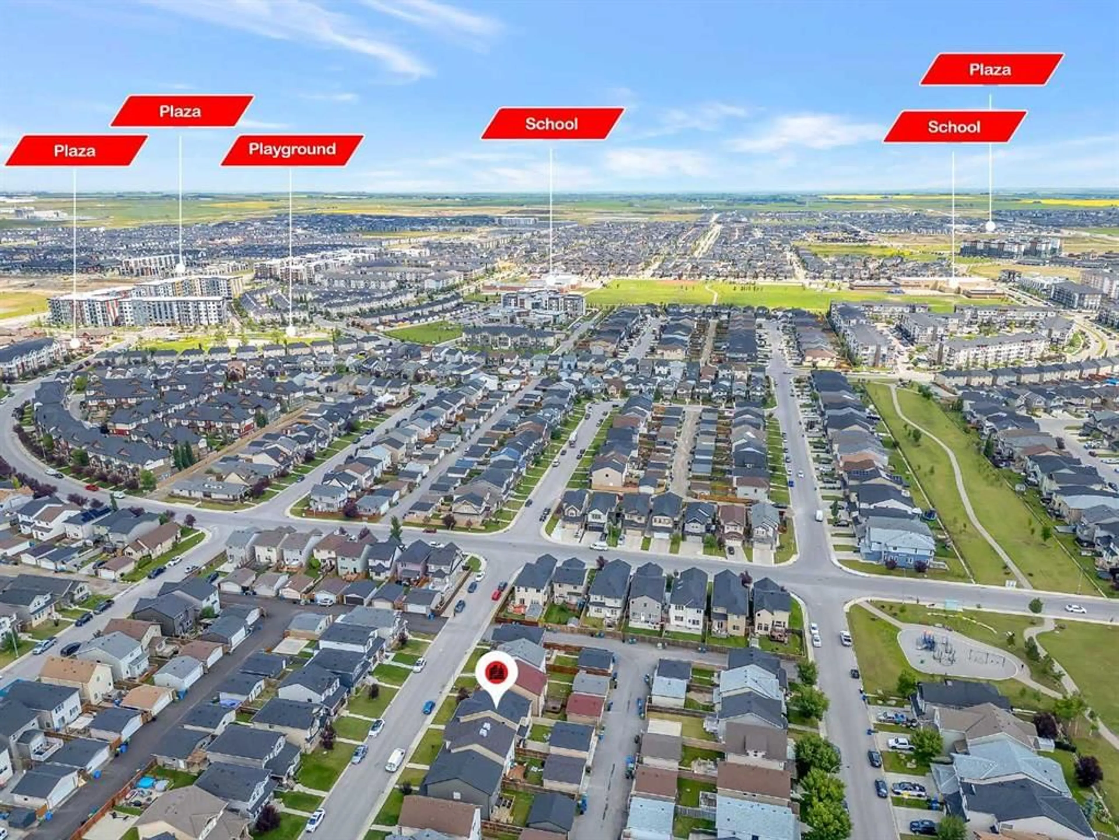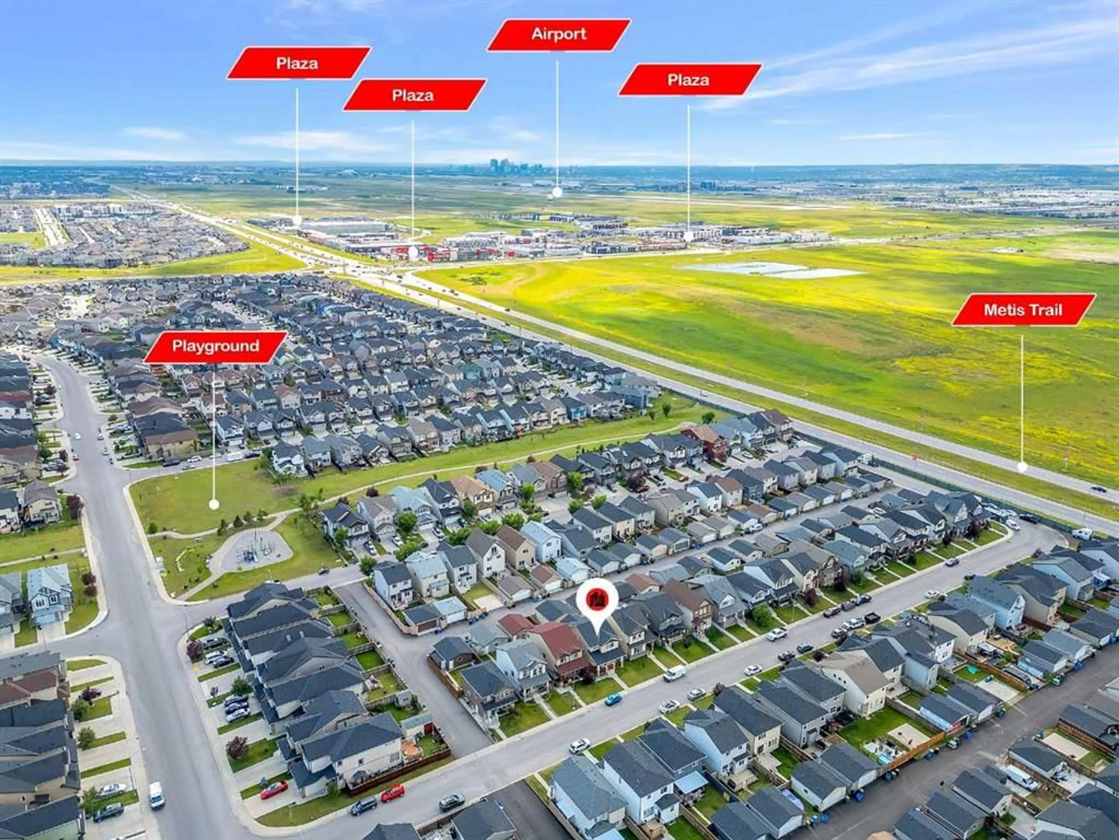201 Skyview Springs Cres, Calgary, Alberta T3N 0B8
Contact us about this property
Highlights
Estimated valueThis is the price Wahi expects this property to sell for.
The calculation is powered by our Instant Home Value Estimate, which uses current market and property price trends to estimate your home’s value with a 90% accuracy rate.Not available
Price/Sqft$396/sqft
Monthly cost
Open Calculator
Description
ILLEGAL SUITE BASEMENT!! SEPARATE ENTRANCE!! BRAND NEW KITCHEN!! FRESH PAINT!! OVERSIZED DOUBLE DETACHED GARAGE!! 6 BEDROOMS & 4 BATHS!! Welcome to this well-maintained home in Skyview, offering flexibility, space, and functionality for a wide range of needs! The main floor welcomes you with a BRIGHT LIVING AREA featuring LARGE WINDOWS that bring in loads of natural light. Flowing seamlessly into the DINING SPACE and a BRAND NEW KITCHEN, complete with GRANITE COUNTERTOPS and a PANTRY—perfect for home chefs! A MAIN FLOOR BEDROOM and convenient 2PC BATH complete this level. Upstairs, you'll find 3 SPACIOUS BEDROOMS and 2 FULL BATHS, including a PRIMARY RETREAT with 4PC ENSUITE! The open-to-below feature above the dining area adds an airy and stylish touch. The basement boasts a SEPARATE ENTRANCE and ILLEGAL SUITE that HAS NEVER BEEN RENTED OUT! It offers 2 BEDROOMS, a 3PC BATH, its own KITCHEN, LAUNDRY, and utility/storage room—ideal for guests, extended stays, or additional privacy. Outside, the OVERSIZED DOUBLE DETACHED GARAGE offers tons of space, with a PAVED BACK ALLEY for easy access. Garage has a gas line with rough-in for a gas heater—ready for your future workshop or warm parking in winter! Located close to playgrounds, schools, and shopping—this one has it all!
Property Details
Interior
Features
Main Floor
Living Room
13`0" x 16`5"Kitchen
7`8" x 14`0"Dining Room
13`0" x 8`7"2pc Bathroom
5`0" x 5`0"Exterior
Features
Parking
Garage spaces 2
Garage type -
Other parking spaces 0
Total parking spaces 2
Property History
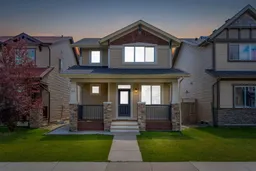 43
43
