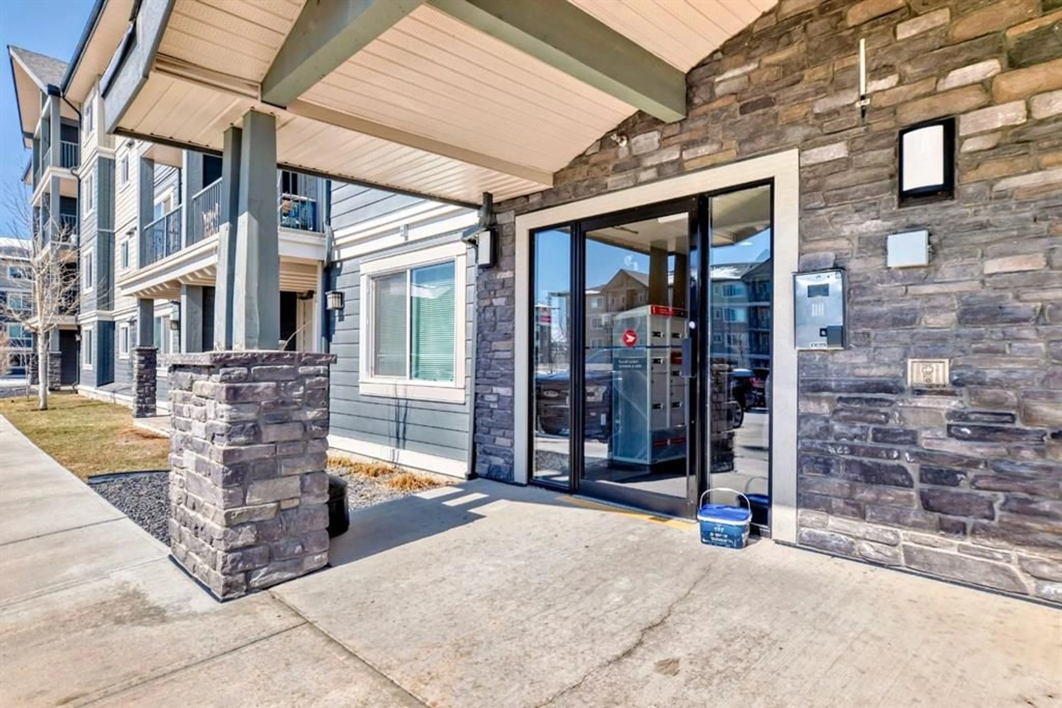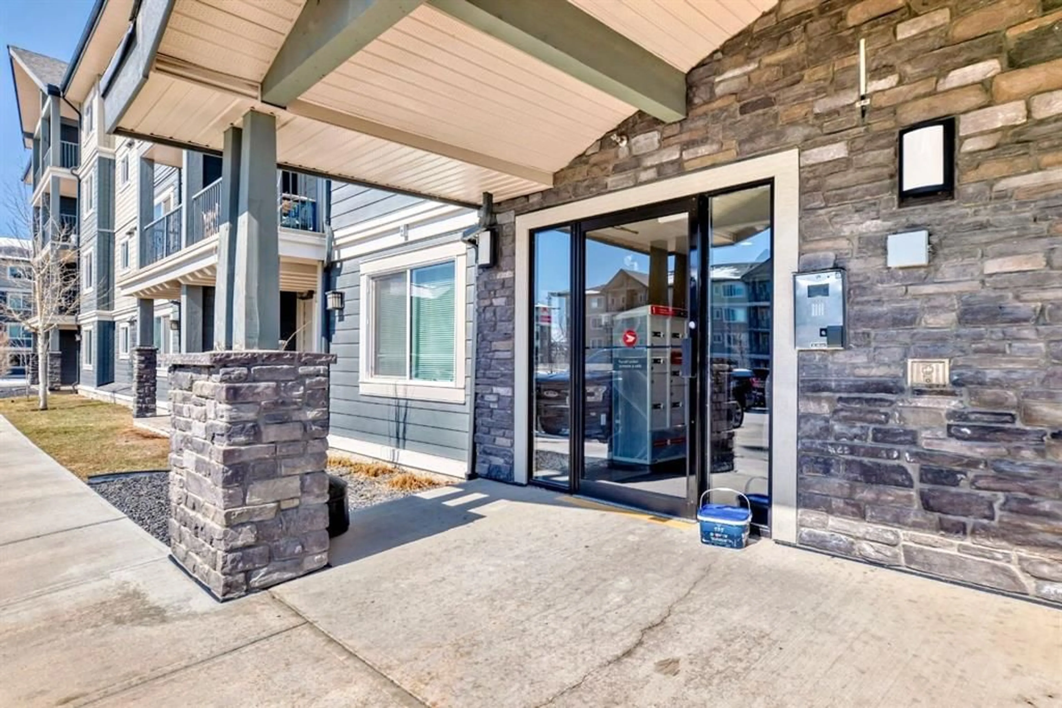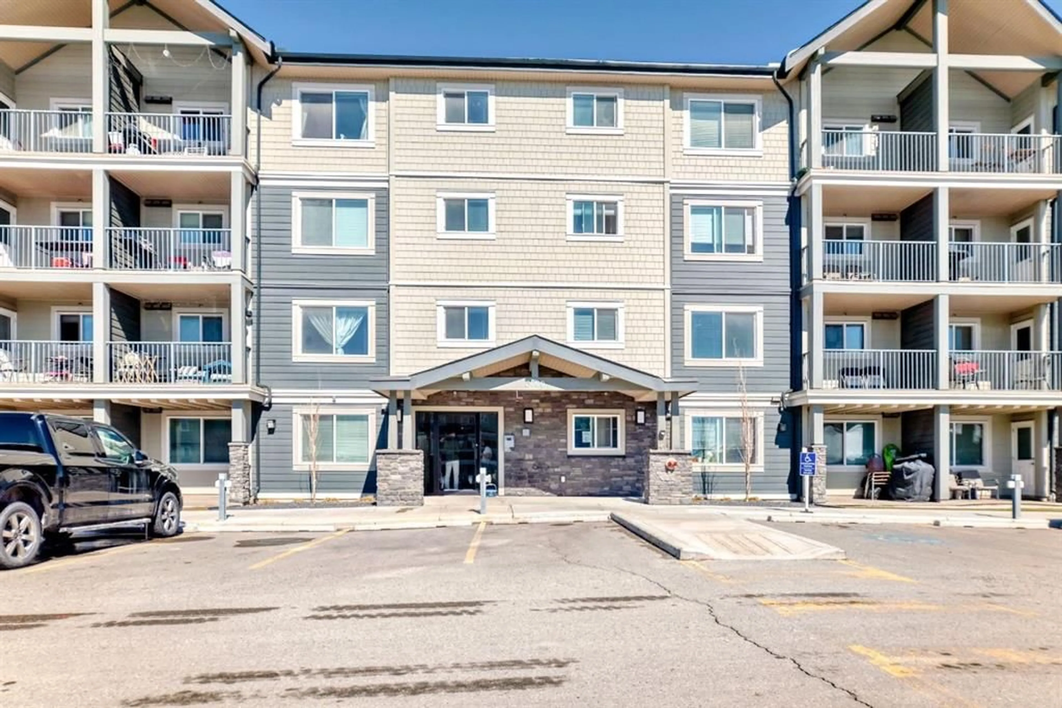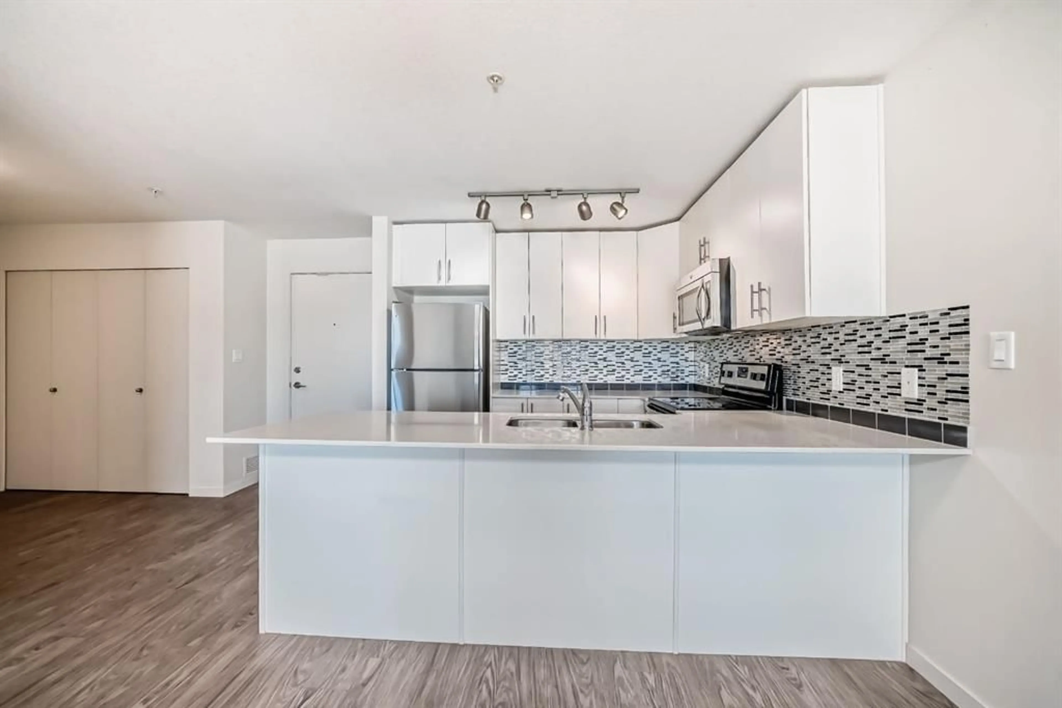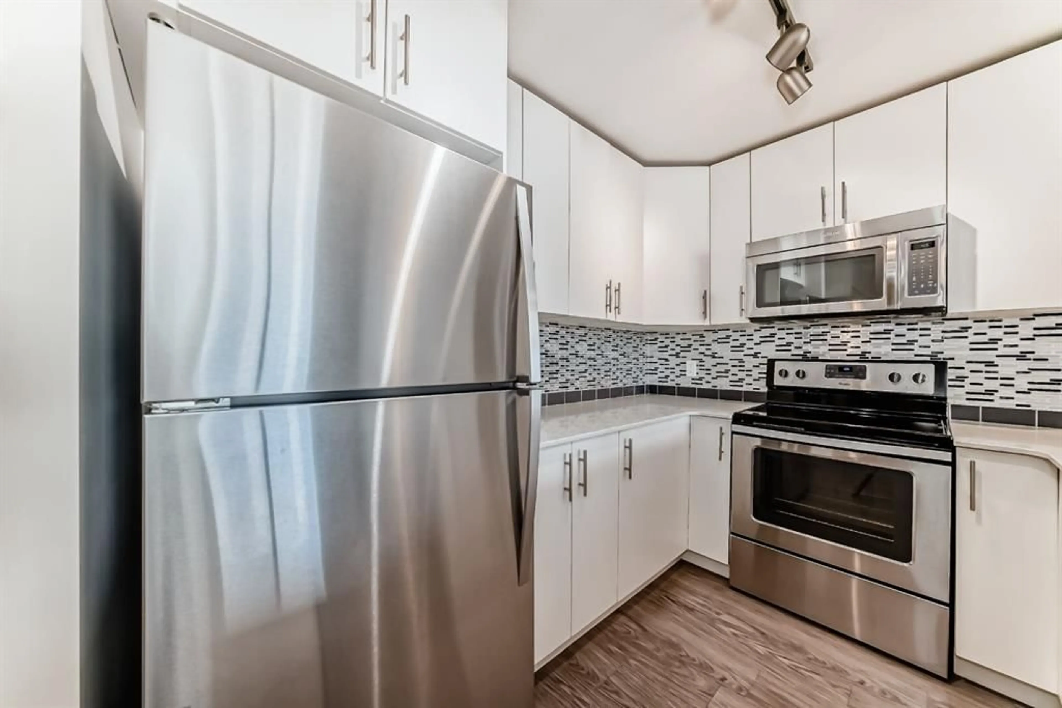181 Skyview Ranch Manor #3316, Calgary, Alberta T3N 2V2
Contact us about this property
Highlights
Estimated ValueThis is the price Wahi expects this property to sell for.
The calculation is powered by our Instant Home Value Estimate, which uses current market and property price trends to estimate your home’s value with a 90% accuracy rate.Not available
Price/Sqft$318/sqft
Est. Mortgage$1,235/mo
Maintenance fees$460/mo
Tax Amount (2024)$1,569/yr
Days On Market5 days
Description
Why pay rent when you can own this beautiful 2 bedroom condo! Move in ready and available for immediate possession. 3rd Floor Unit | 2-Bedrooms | 1-Bathrooms | Open Floor Plan | Quartz Countertops | Stainless Steel Appliances | In-suite Laundry | Private Balcony | Underground Titled Parking Stall | In Unit Storage | Great Building Amenities. Welcome to your new apartment, perfect for first time home buyers or investors! The unit is 901 Sqft with an open floor plan living area that is both spacious and welcoming. The kitchen is finished with quartz countertops, ample cabinet storage, stainless steel appliances and a breakfast bar peninsula for barstool seating. The living room features doors that lead to the balcony, a great space for outdoor dining. The balcony is a lovely private space looking north that does not face into the parking lot. The primary bedroom is spacious and has a great sized closet. The 2nd bedroom is a generous size with closet storage. These bedrooms are separate, adding extra privacy from one another. The main 4pc bathroom features a tub/shower combo and single vanity with storage under the sink. This unit features in-suite laundry with storage. The underground titled parking stall is great for year round parking! There is ample visitor parking close to the entrance. This building has incredible amenities; a full equipped gym and a communal kitchen and entertainment space for booked events. Come view this unit and make it your home today!
Property Details
Interior
Features
Main Floor
Entrance
4`8" x 4`5"Dining Room
10`1" x 12`1"Kitchen
9`8" x 9`11"Living Room
16`6" x 12`0"Exterior
Features
Parking
Garage spaces -
Garage type -
Total parking spaces 1
Condo Details
Amenities
Clubhouse, Fitness Center, Recreation Room, Visitor Parking
Inclusions
Property History
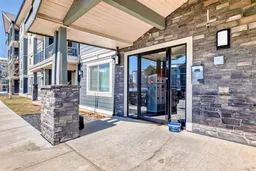 35
35
