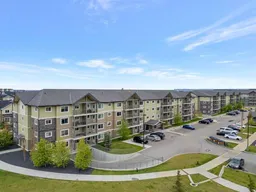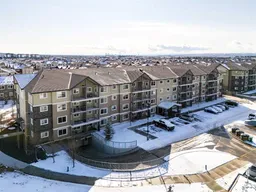PERFECT FOR FIRST TIME BUYERS OR INVESTORS | OUTSTANDING LOCATION | FACES COMMUNITY & LOTS OF NATURAL SUNLIGHT | LOW CONDO FEES | Discover contemporary living in this stylish 1-bedroom, 1-bathroom condo located in the vibrant community of Skyview Ranch. Designed for comfort and convenience, this unit features an open-concept layout with large windows, allowing for plenty of natural light. Includes 1 titled parking to an underground HEATED and secured parking garage, across from the bike storage. Not only that, but the complex also includes access to a full-sized gym and owners lounge at the clubhouse. With visitor parking out front, this makes for easy entertaining in a quiet livable complex.
The modern kitchen boasts sleek stainless steel appliances, quartz countertops, and ample cabinet space, perfect for home cooks and entertainers alike. The spacious bedroom includes a large closet, while the well-appointed bathroom offers elegant finishes. Portable AC unit is also staying with the property!
Enjoy the convenience of in-suite laundry in the large storage room, a private balcony with BBQ hookup, and heated underground parking. Located in a well-maintained building, this condo offers easy access to schools, parks, shopping, public transit, and major roadways like Stoney Trail and Deerfoot Trail! Book your private showing TODAY!
Inclusions: Dishwasher,Electric Range,Microwave Hood Fan,Refrigerator,Washer/Dryer,Window Coverings
 33
33



