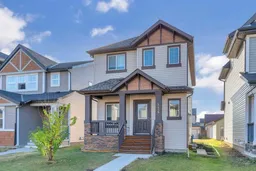LEGAL SUITE | NEW PAINT & CARPET | POURED PARKING PAD | DETACHED HOME | This well-maintained home in Skyview Ranch delivers modern updates, functional design and income potential with its fully legalized basement suite with its own furnace and heat control. Vacant and ready for a quick possession. An impressive open-to-above foyer greets guests with natural light and a sense of grandeur, setting the tone for the home. A neutral colour palette enhances the open layout, where a front den offers an airy home office or flex room. The kitchen inspires culinary creativity with stone countertops, stainless steel appliances and a large centre island providing abundant prep space and casual seating. Clear sightlines connect to the dining area, making gatherings effortless, while the adjacent living room features an oversized window framing backyard views. A mudroom at the rear entry and a convenient powder room add everyday practicality. Upstairs, laundry is thoughtfully located to save hauling loads up and down the stairs. The primary retreat includes a walk-in closet and private 4 pc ensuite for daily comfort. 2 additional bedrooms share a 4 pc bathroom, ensuring space for family or guests. The legal basement suite offers a separate entrance, high ceilings, and a full kitchen with stainless steel appliances plus generous cabinetry. An adjacent living room, spacious bedroom, 4 pc bathroom, and separate laundry ensure privacy and independence from the upper level, making it ideal for extended family or generating rental income. Outside, a charming front porch welcomes morning coffees, while the west-facing backyard is perfect for kids and to play. A concrete parking pad supports off-street parking and the option to add a future garage. NEW SHINGLE ROOF, GUTTERS & DOWNSPOUTS. Located in Skyview Ranch, within walking distance to Prairie Sky School, parks and transit. Surrounded by green spaces and community pathways, residents also enjoy quick access to shopping, dining, Deerfoot Trail and Stoney Trail for convenient citywide connection. This is a turnkey opportunity combining fresh updates, thoughtful design and a revenue-generating suite in a family-friendly community!
Inclusions: Dishwasher,Electric Stove,Range Hood,Refrigerator,Washer/Dryer,Window Coverings
 49
49


