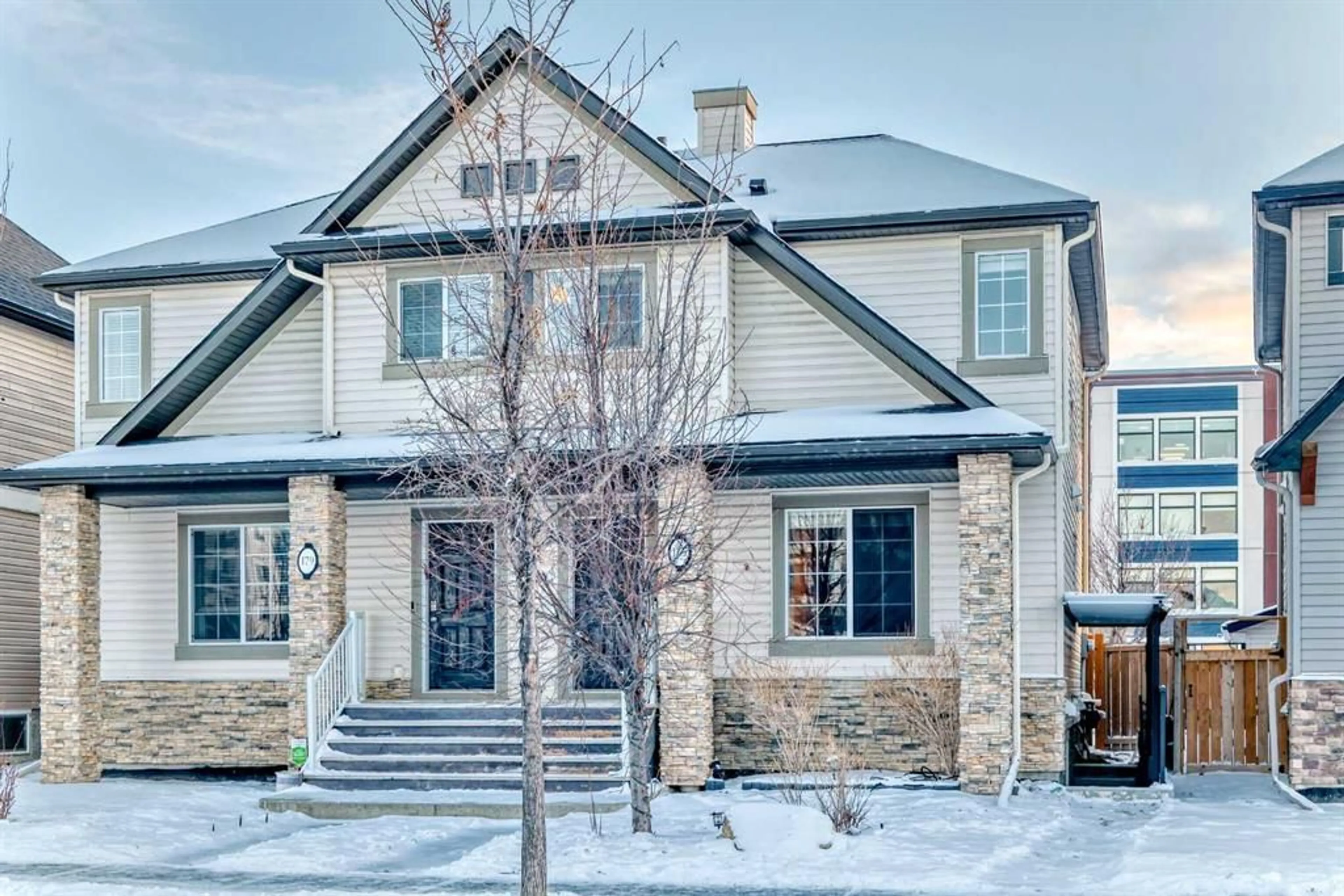175 Skyview Ranch Rd, Calgary, Alberta T3N 0A5
Contact us about this property
Highlights
Estimated ValueThis is the price Wahi expects this property to sell for.
The calculation is powered by our Instant Home Value Estimate, which uses current market and property price trends to estimate your home’s value with a 90% accuracy rate.Not available
Price/Sqft$508/sqft
Est. Mortgage$2,576/mo
Maintenance fees$79/mo
Tax Amount (2024)$3,012/yr
Days On Market41 days
Description
Welcome to this charming two-story, semi-detached home in Skyview Ranch! Ideally located near parks, convenience stores, and this home is also just minutes from Prairie Sky School (CBE K-9). Step inside to rich, dark hardwood floors that enhance the warmth of the main level. The bright and spacious living room flows seamlessly into a stylish kitchen, featuring sleek stainless steel appliances, a custom glass mosaic tile backsplash, and a functional island with a breakfast bar—perfect for entertaining. Upstairs, you’ll find three well-sized bedrooms, including a primary suite with its own private three-piece ensuite. The fully developed LEGAL basement suite (built in 2022) offers an excellent mortgage helper or investment opportunity. This modern suite includes a spacious bedroom, a cozy living area, a fully equipped kitchen, and a four-piece bathroom. The south-facing, fenced backyard provides plenty of space for kids to play, while the brand-new 20x22 double detached garage ensures secure parking and extra storage. An attractive option for both homeowners that want to live up and rent down and investors that would rent both suites. Don’t wait! Book your showing on this fantastic property today! THESE RARE OPPORTUNITIES DONT COME OUT OFTEN!
Property Details
Interior
Features
Main Floor
Laundry
5`5" x 4`6"2pc Bathroom
4`7" x 4`10"Dining Room
13`8" x 8`1"Kitchen
13`8" x 8`0"Exterior
Features
Parking
Garage spaces 2
Garage type -
Other parking spaces 0
Total parking spaces 2
Property History
 29
29




