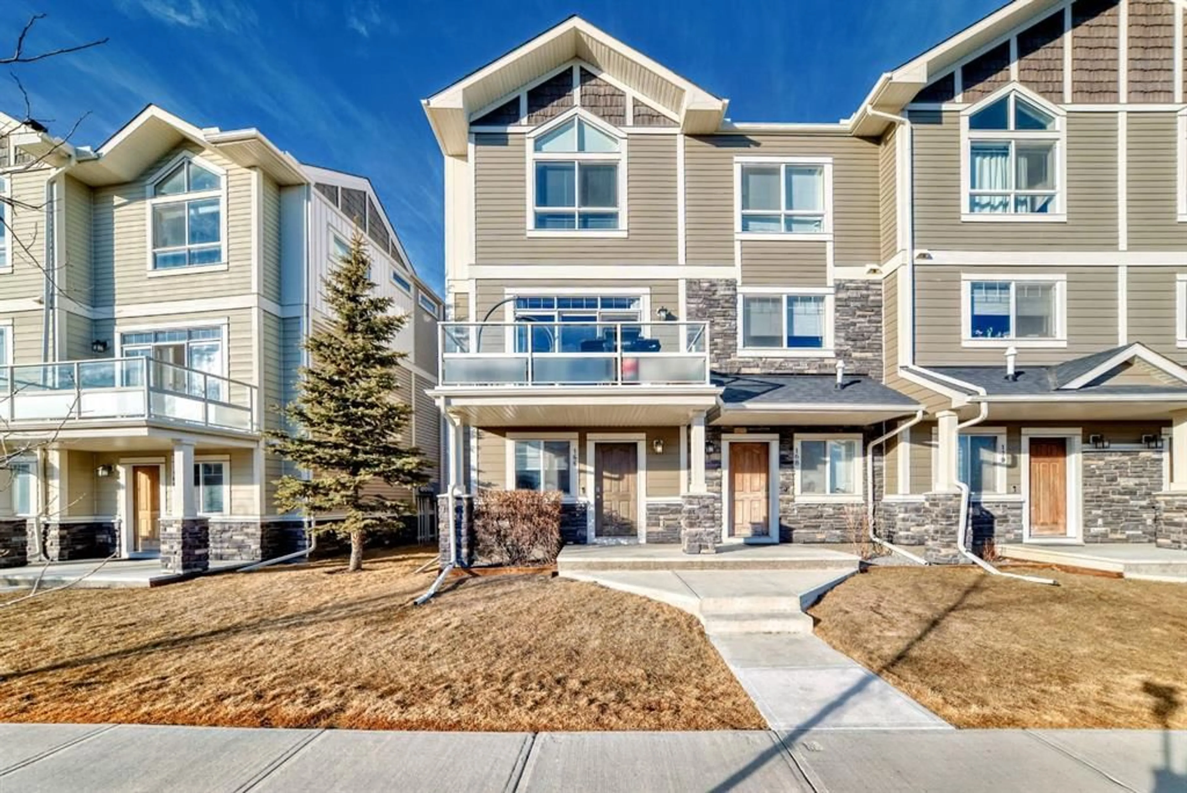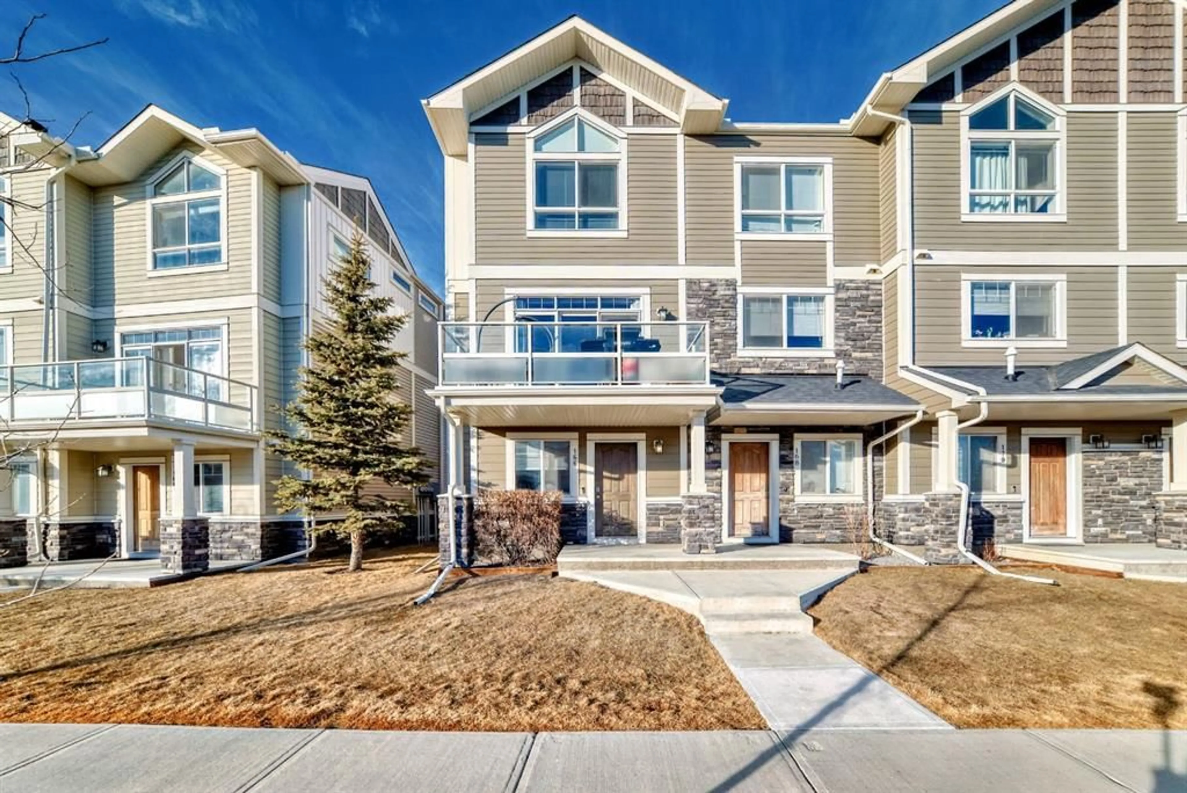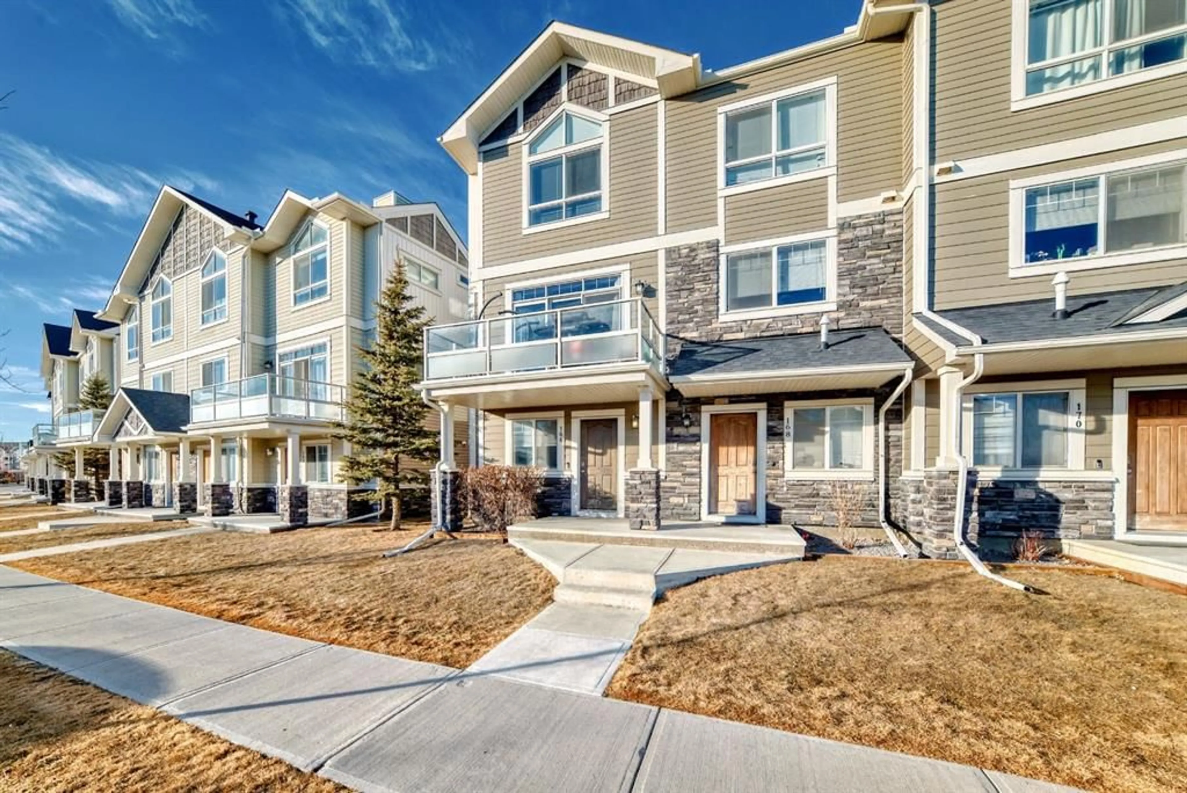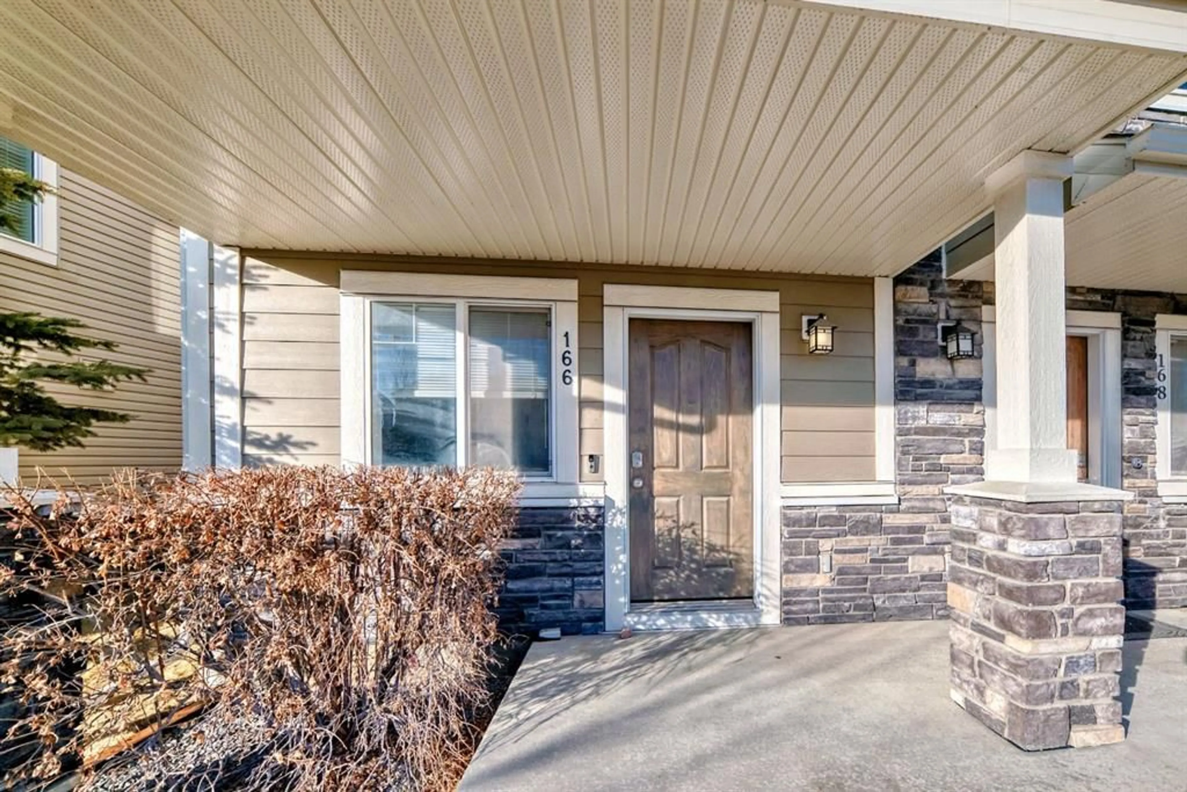166 Skyview Ranch Rd, Calgary, Alberta T3N0G3
Contact us about this property
Highlights
Estimated ValueThis is the price Wahi expects this property to sell for.
The calculation is powered by our Instant Home Value Estimate, which uses current market and property price trends to estimate your home’s value with a 90% accuracy rate.Not available
Price/Sqft$301/sqft
Est. Mortgage$1,825/mo
Maintenance fees$320/mo
Tax Amount (2024)$2,189/yr
Days On Market72 days
Description
Time for an upgrade? Step into elegance with this striking three-story townhome, featuring 2 bedrooms, 2.5 bathrooms, with an attached garage. The main level welcomes you with soaring 9-foot ceilings, rich dark laminate flooring, and expansive windows that flood the space with natural light. At the heart of this level lies a modern kitchen, equipped with stainless steel appliances, upgraded cabinetry, and a sleek breakfast bar that overlooks a large dining area, opening to a sunny south facing balcony—perfect for morning coffee or evening relaxation. The spacious living room offers tons of natural light and is a great entertaining area. Ascend to the upper level, where the south-facing master bedroom awaits, a serene retreat with vaulted ceilings, dual closets, and a picturesque park view. Its luxurious 4-piece ensuite elevates the experience, while a generously sized second bedroom, another 4-piece bathroom, and a convenient laundry area complete this floor. Downstairs, the ground level offers a versatile flex space—ideal as an office or workout room—along with a 2-piece powder room and direct access to the attached garage for added convenience. Nestled across from a sprawling community park that attaches to several schools, this home is just steps from shopping and city transit, with swift connections to major routes like Metis and Stoney Trail. Blending contemporary style with an unbeatable location, this townhome is a rare find for those seeking comfort and convenience in equal measure.
Property Details
Interior
Features
Lower Floor
2pc Bathroom
5`0" x 4`11"Entrance
6`10" x 4`0"Flex Space
9`7" x 9`5"Furnace/Utility Room
6`0" x 2`11"Exterior
Features
Parking
Garage spaces 1
Garage type -
Other parking spaces 0
Total parking spaces 1
Property History
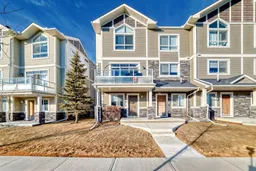 37
37
