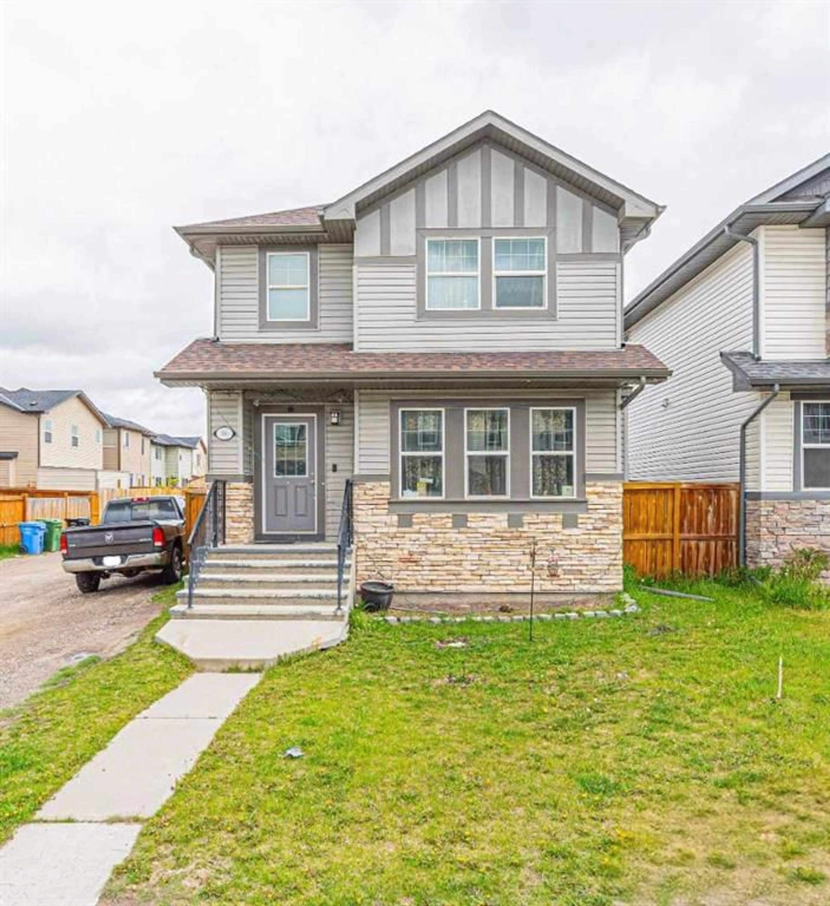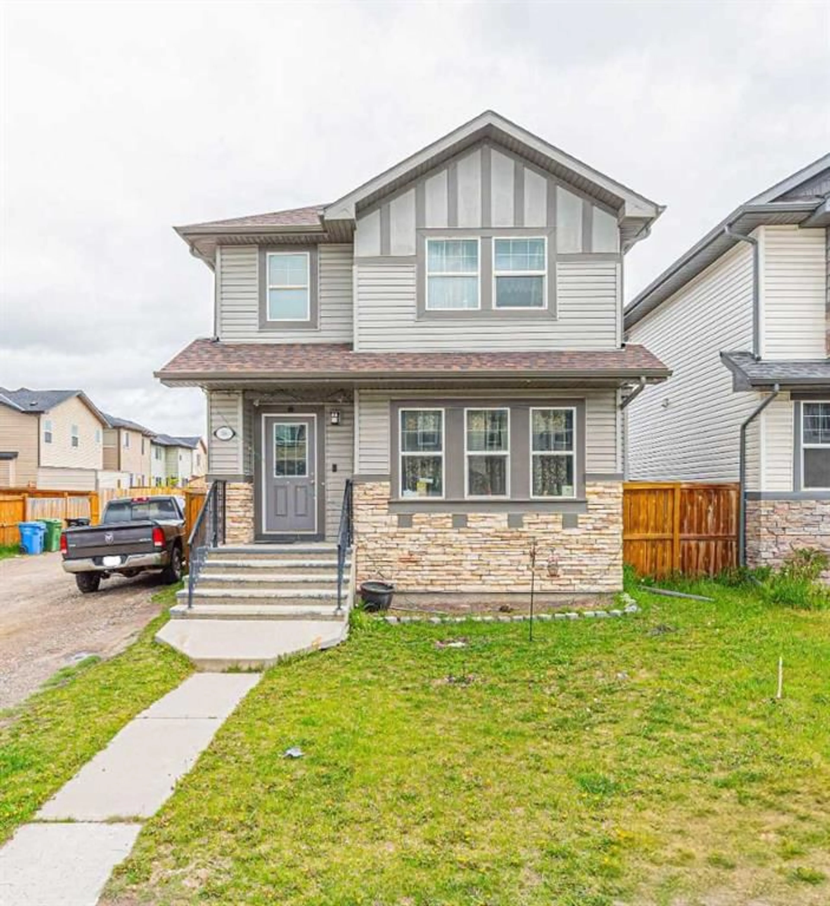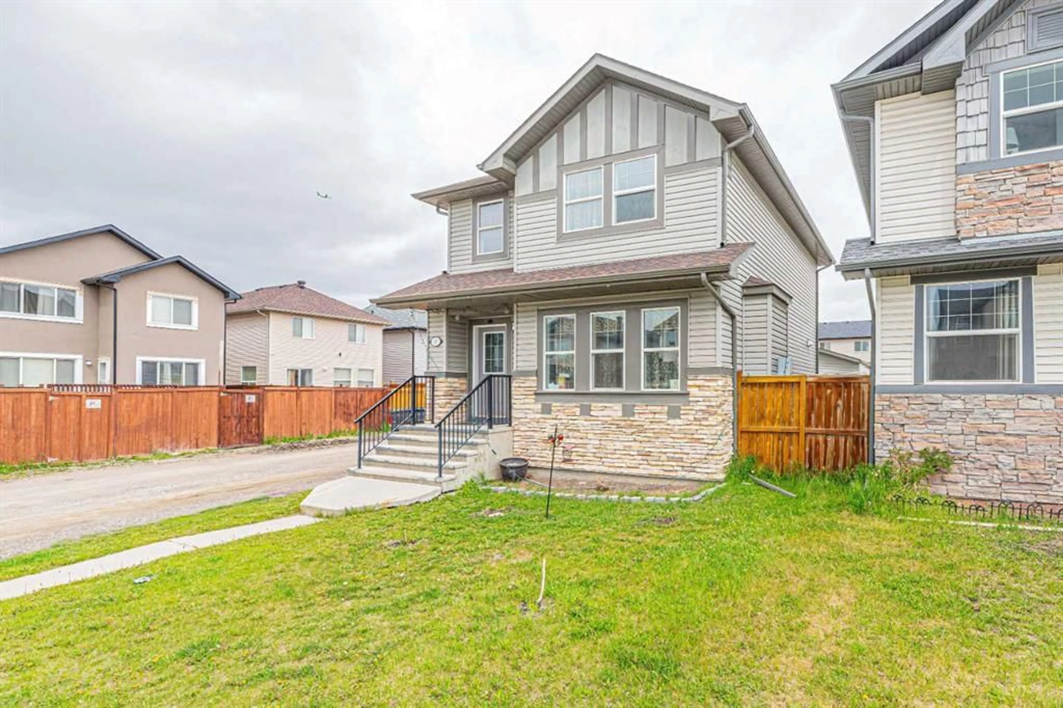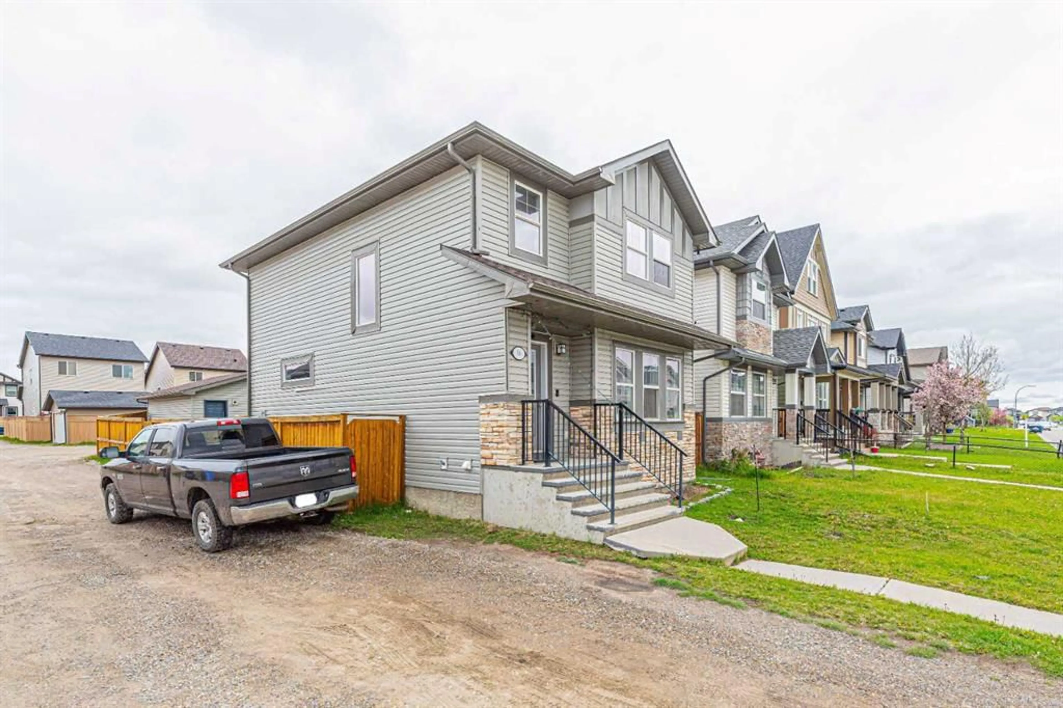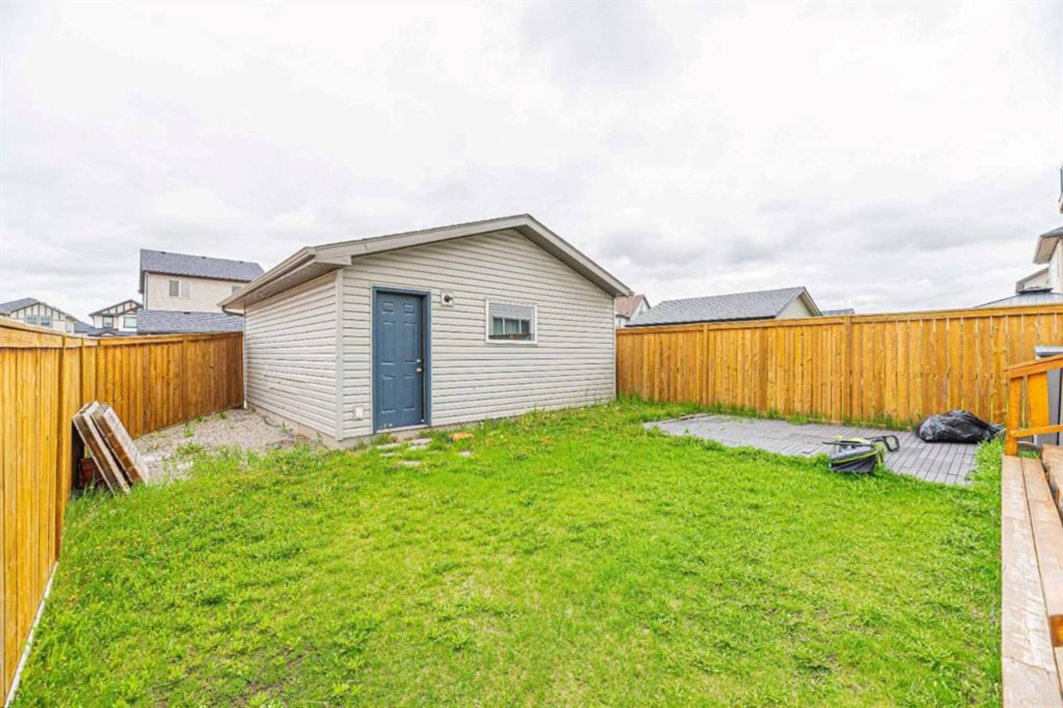16 Skyview Springs Rd, Calgary, Alberta T3N 0C6
Contact us about this property
Highlights
Estimated ValueThis is the price Wahi expects this property to sell for.
The calculation is powered by our Instant Home Value Estimate, which uses current market and property price trends to estimate your home’s value with a 90% accuracy rate.Not available
Price/Sqft$420/sqft
Est. Mortgage$2,662/mo
Maintenance fees$79/mo
Tax Amount (2025)$3,498/yr
Days On Market4 days
Description
The Two-storey corner home with 4 Bedrooms,3.5 Bathrooms, a fully developed basement and a Double detached The Welcoming entrance leading into the home to a Living Room Cozy area featuring a fireplace, perfect for relaxation, the Kitchen Well-appointed with stainless steel appliances and ample counter space, Dining Room Adjacent to the kitchen, with French door opening to the backyard deck, Ideal for outdoor dining and entertaining The Upper Floor Master Bedroom includes a 3-piece ensuite bathroom, two extra bedrooms sharing a 4-piece bathroom The Basement has an Illegal Suite with a Second living area for added privacy and comfort, The Bedroom is Spacious and well-lit, the Kitchen fully equipped for independent living, a 4-piece bathroom, Common laundry setup located in the furnace room. The Double detached garage providing ample space for vehicles and storage The Corner lot offering additional privacy and curb appeal This home is move-in ready and offers a blend of comfort, functionality, and style. If you’re interested in viewing this property, it’s recommended to contact your preferred realtor to schedule a showing. They can provide more detailed information and assist with any questions you may have.
Property Details
Interior
Features
Main Floor
Living Room
12`11" x 12`9"Kitchen
15`0" x 9`0"2pc Bathroom
4`10" x 4`7"Dining Room
11`11" x 8`5"Exterior
Features
Parking
Garage spaces 2
Garage type -
Other parking spaces 2
Total parking spaces 4
Property History
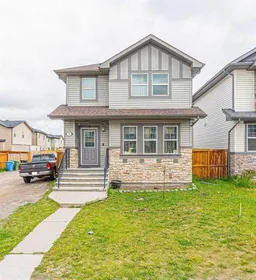 42
42
