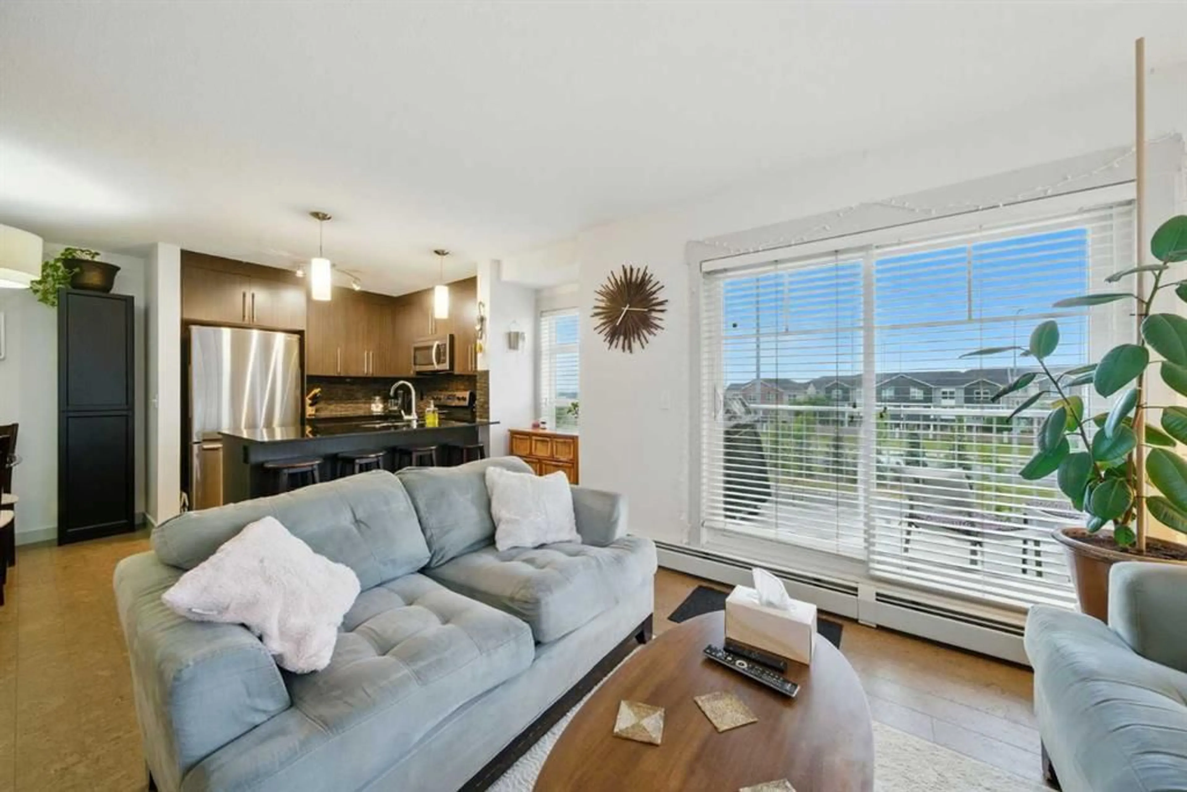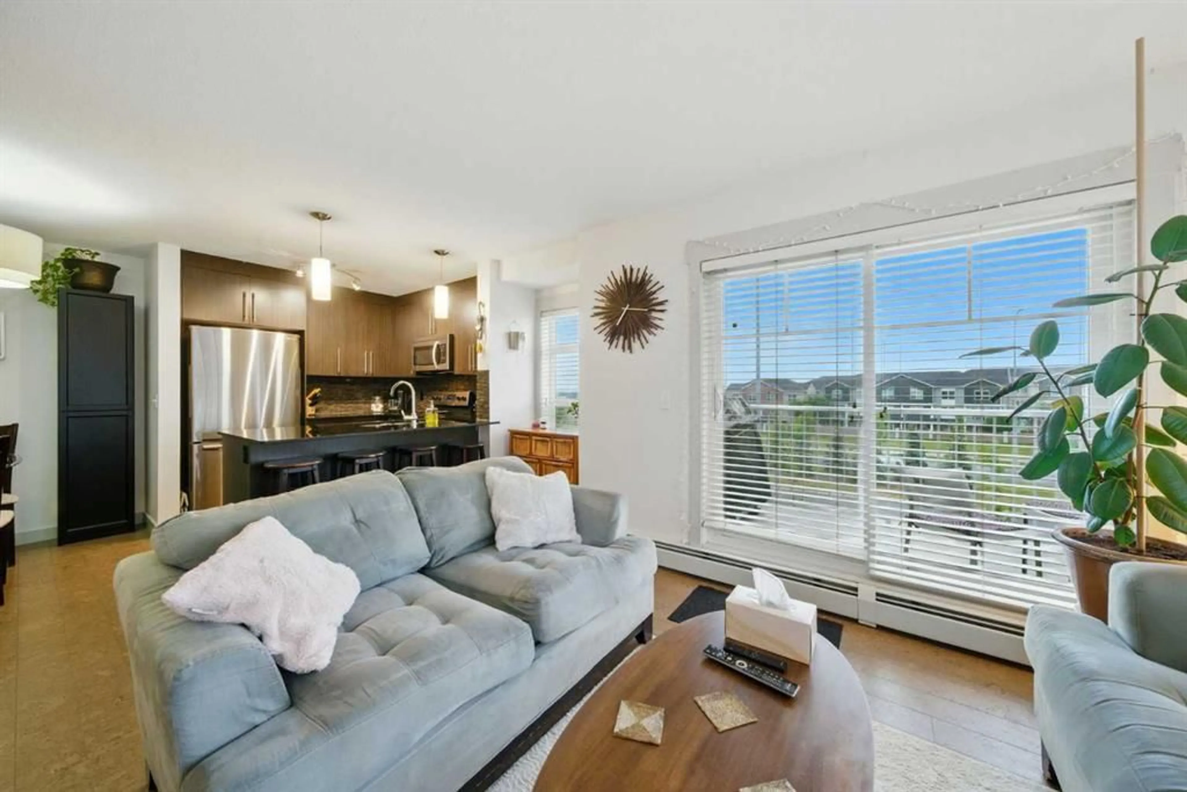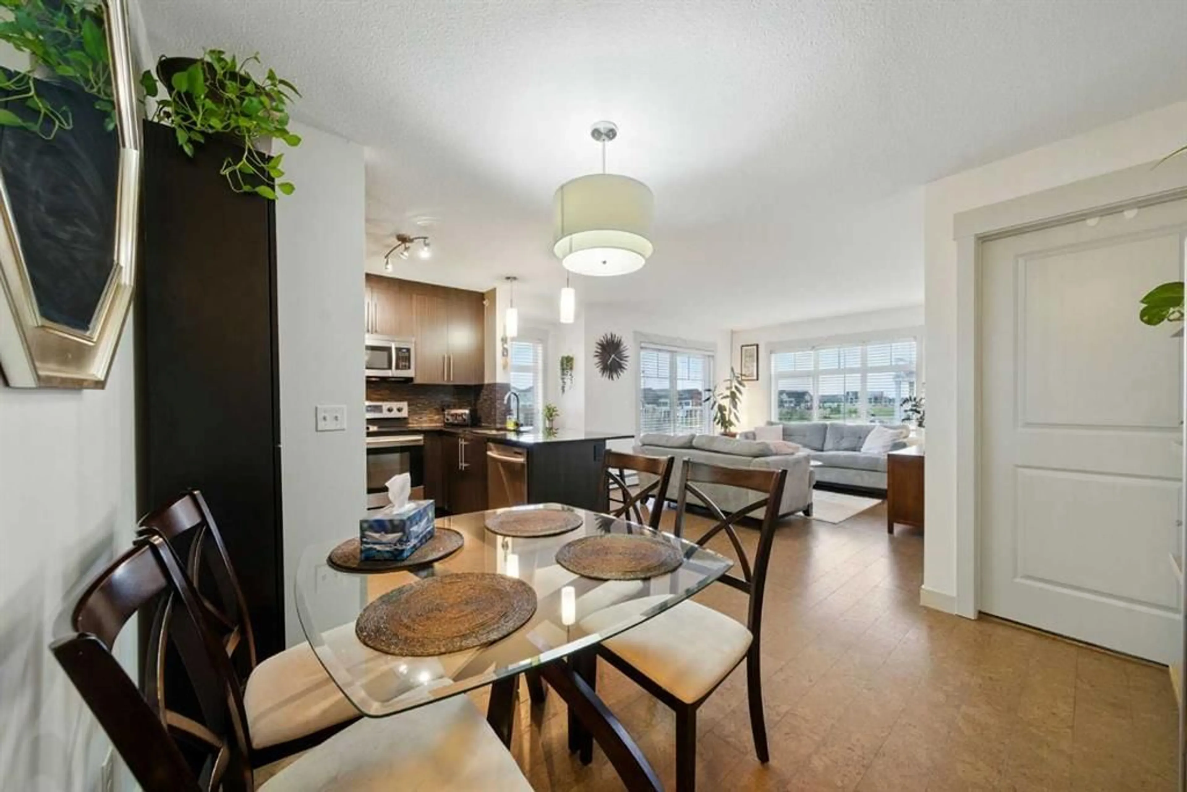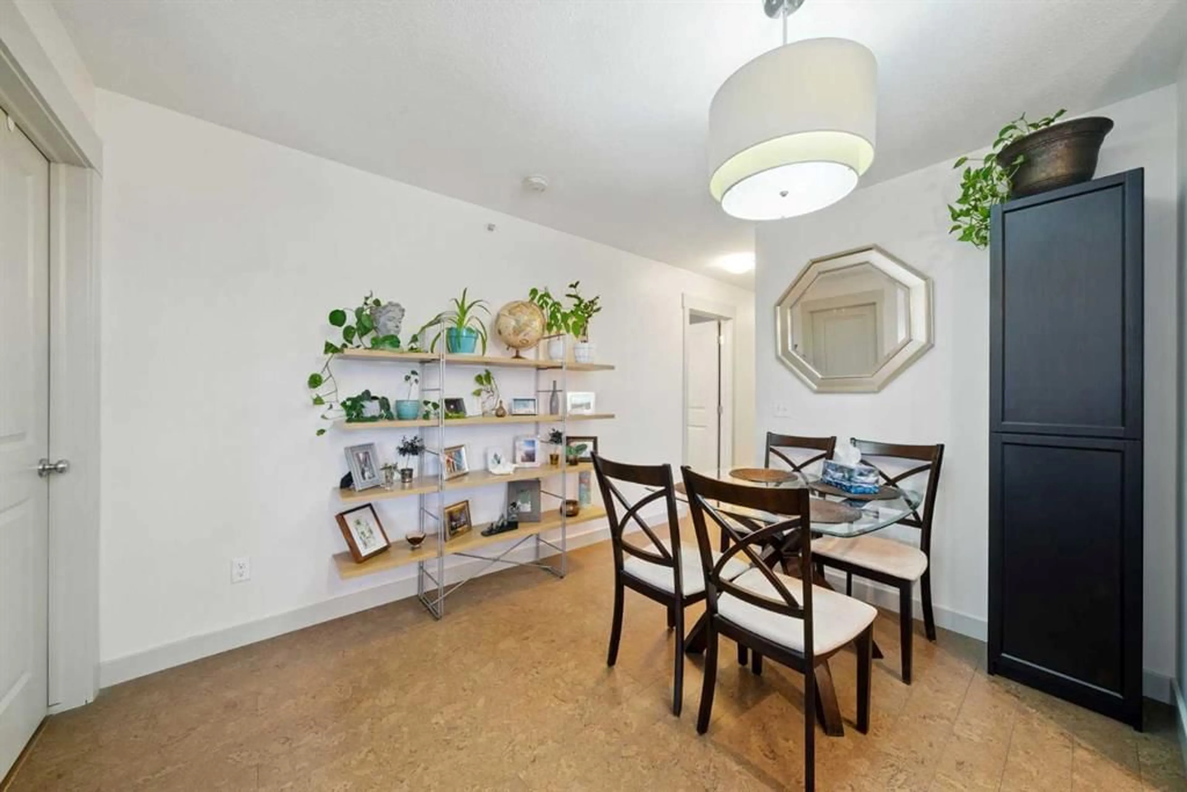155 Skyview Ranch Way #5309, Calgary, Alberta T3N 0L5
Contact us about this property
Highlights
Estimated valueThis is the price Wahi expects this property to sell for.
The calculation is powered by our Instant Home Value Estimate, which uses current market and property price trends to estimate your home’s value with a 90% accuracy rate.Not available
Price/Sqft$311/sqft
Monthly cost
Open Calculator
Description
Welcome to this bright and stylish penthouse-level condo, offering the perfect blend of comfort, convenience, and natural light. Enjoy mountain views from your private, covered balcony in this rare top-floor corner unit, where expansive windows on two sides flood the space with sunshine all day long. Designed with modern living in mind, the open-concept layout features beautiful cork flooring and a sleek kitchen equipped with granite countertops, a breakfast bar, and stainless steel appliances—ideal for both everyday use and entertaining. The spacious primary bedroom includes double closets and a private 4-piece ensuite with a granite vanity and vessel sink. A second bedroom, full bathroom, and in-suite laundry with a brand-new washer & dryer complete the home, along with ample storage throughout. You’ll also enjoy 2 titled parking stalls—1 underground with an adjacent storage locker, and 1 surface stall—offering flexibility and convenience. Located in a well-managed building within a fast-growing community, this home is just steps to shopping, with quick access to Stoney Trail, Metis Trail, and Deerfoot Trail. Both Calgary International Airport and CrossIron Mills are just a short drive away. Whether you're a first-time buyer, downsizer, or investor, this is a fantastic opportunity for turn-key, low-maintenance living in a community poised for future growth, including a proposed CTrain station.
Property Details
Interior
Features
Main Floor
4pc Bathroom
4`11" x 8`2"4pc Ensuite bath
4`11" x 8`2"Bedroom
9`1" x 10`10"Dining Room
10`9" x 9`3"Exterior
Features
Parking
Garage spaces 1
Garage type -
Other parking spaces 1
Total parking spaces 2
Condo Details
Amenities
Elevator(s), Visitor Parking
Inclusions
Property History
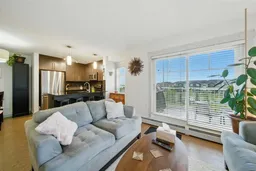 21
21
