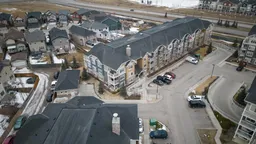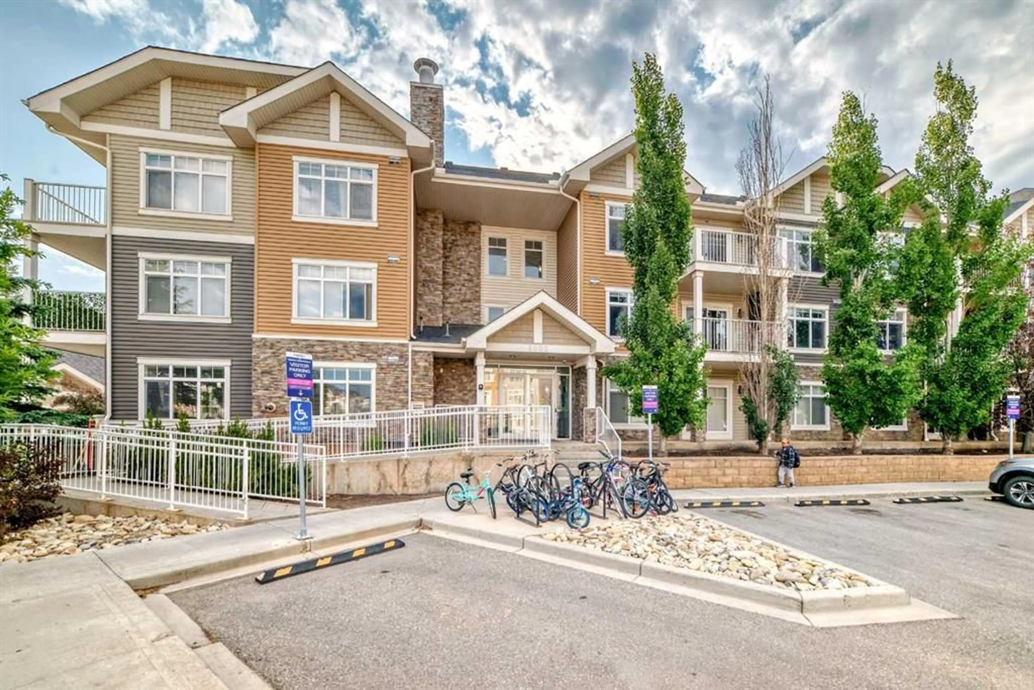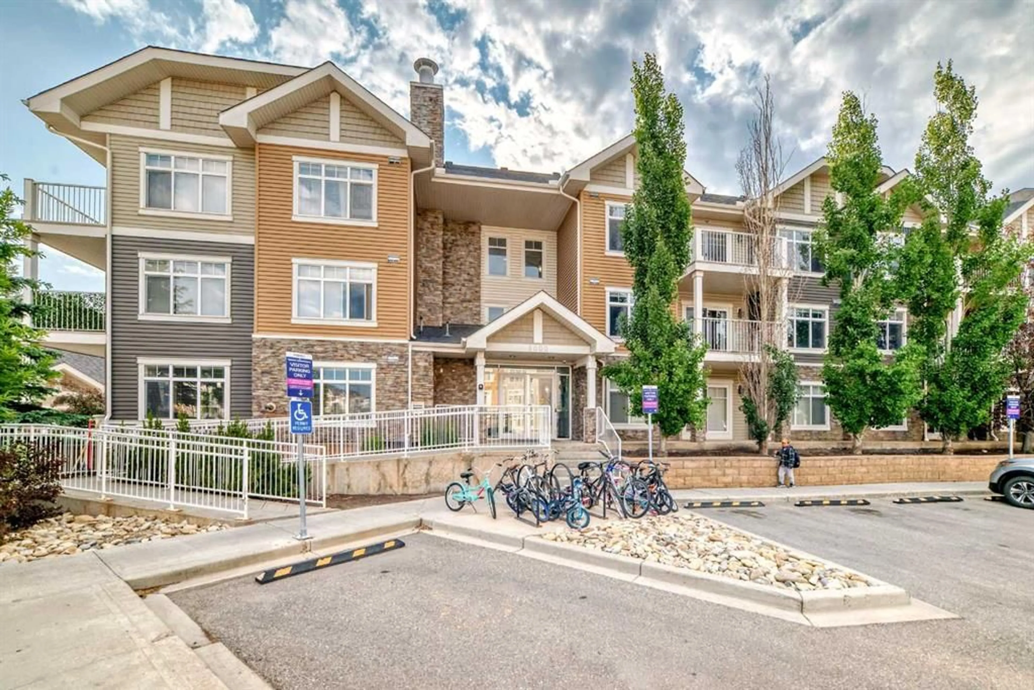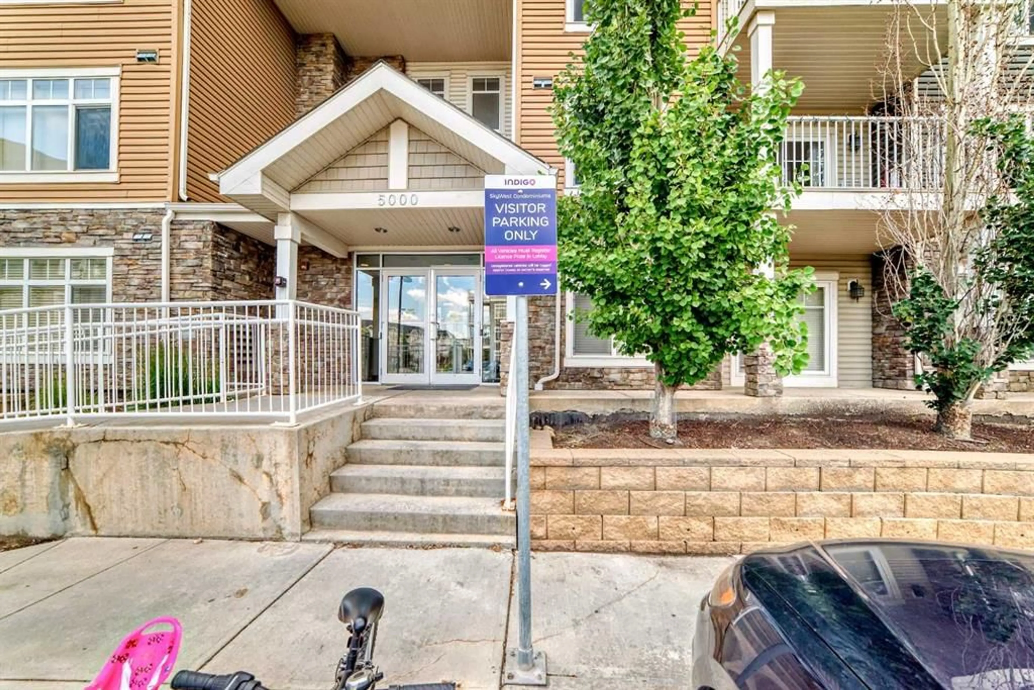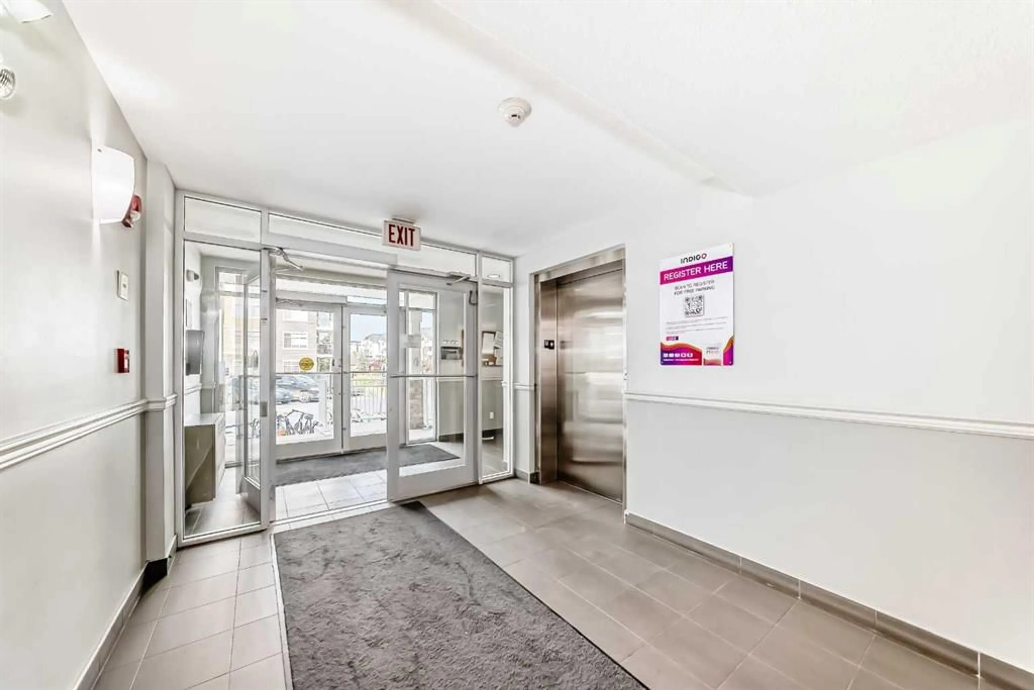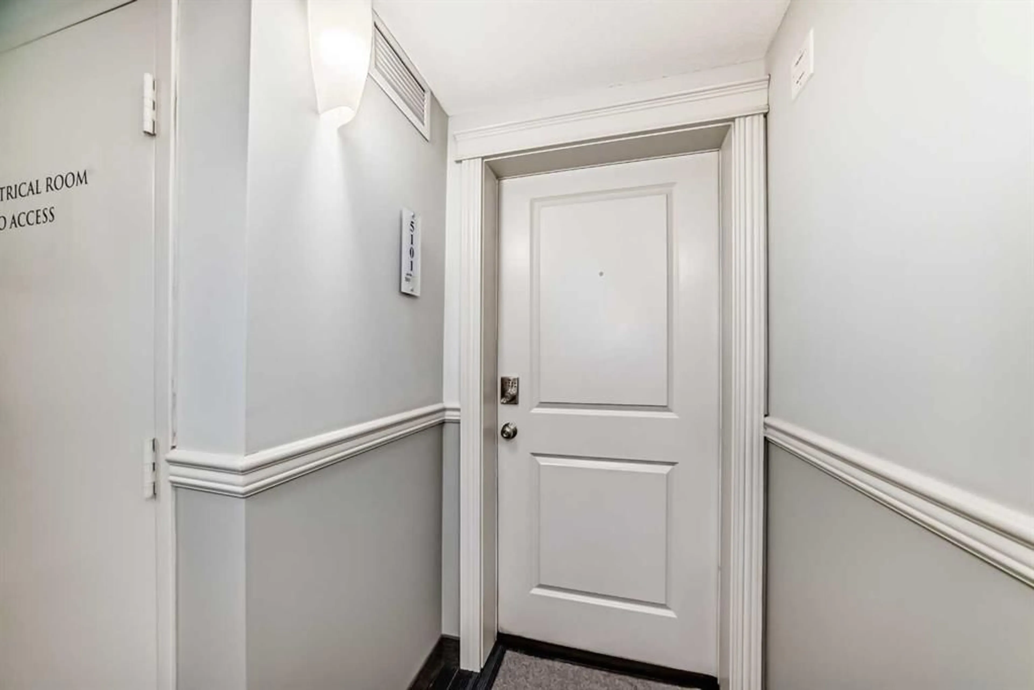155 Skyview Ranch Way #5101, Calgary, Alberta T3N 0L5
Contact us about this property
Highlights
Estimated valueThis is the price Wahi expects this property to sell for.
The calculation is powered by our Instant Home Value Estimate, which uses current market and property price trends to estimate your home’s value with a 90% accuracy rate.Not available
Price/Sqft$348/sqft
Monthly cost
Open Calculator
Description
Location, Location, Location!!Welcome to this beautifully designed ground-floor corner unit offering the perfect blend of modern living, comfort, and convenience. With extra windows on two sides, this home is bathed in natural sunlight throughout the day, creating a warm and inviting atmosphere. Step inside to an open-concept layout featuring elegant cork flooring and a modern kitchen equipped with granite countertops, stainless-steel appliances, and ample cabinetry—ideal for everyday cooking and entertaining guests. The spacious primary bedroom includes a private 4-piece ensuite, while the second bedroom is conveniently located with an another full 4-piece bathroom, making it perfect for guests, roommates. Enjoy the practicality of an oversized laundry room that also provides extra storage space—a rare find in condo living. Your vehicle stays protected year-round with a titled underground heated parking stall, complete with an adjacent storage locker. Located in a well-managed building in a rapidly growing community, you’re just steps away from shopping, amenities, parks, and transit. Commuting is a breeze with quick access to Stoney Trail, Metis Trail, and Deerfoot Trail. This home is a standout choice for first-time buyers, downsizers, or savvy investors looking for low-maintenance living in a high-potential neighborhood. With modern features, low condo fees, and a prime location, this gem won’t last long! Schedule your showing with your favourite Realtor today!
Property Details
Interior
Features
Main Floor
Entrance
11`10" x 4`5"Walk-In Closet
8`2" x 5`11"4pc Bathroom
8`2" x 4`11"Laundry
6`6" x 3`1"Exterior
Features
Parking
Garage spaces -
Garage type -
Total parking spaces 1
Condo Details
Amenities
Elevator(s), Park, Parking, Secured Parking, Snow Removal, Storage
Inclusions
Property History
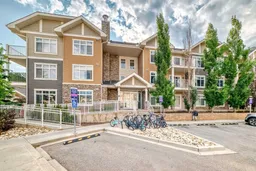 27
27