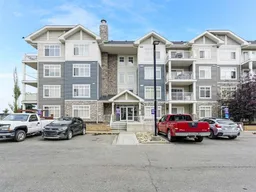Step into comfort and convenience with this beautifully maintained main floor condo in the sought-after community of Skyview Ranch—perfect for first-time homebuyers, downsizers, or savvy investors! This 2-bedroom, 2-bathroom gem offers a smart split-bedroom layout for maximum privacy and functionality. Good sized office/computer room is currently used as a closet/storage and can be converted back to a small office space.
Enjoy a bright and open-concept living space featuring:
Modern kitchen with sleek granite countertops, stainless steel appliances, undermount sink, and a large pantry
Spacious eat-up bar ideal for casual meals or entertaining guests
Sunny south-facing walk-out patio with gas hookup—ready for BBQ season
King-sized primary suite with double walk-through closet and private ensuite with granite vanity
Generously sized second bedroom—perfect as a guest room, nursery, or home office
In-suite laundry, ample storage, and neutral tones throughout
This unit also comes with a titled surface parking stall, plus tons of visitor parking nearby. Residents enjoy beautifully landscaped grounds, a friendly community, and a prime location just minutes from Stoney Trail, Metis Trail, YYC Airport, shopping, transit, and schools.
Clean, move-in ready, and full of charm—this is your opportunity to stop renting and start building equity.
Book your private showing today—this one won’t last long!
Inclusions: Dishwasher,Electric Stove,Microwave Hood Fan,Refrigerator,Washer/Dryer Stacked
 26
26


