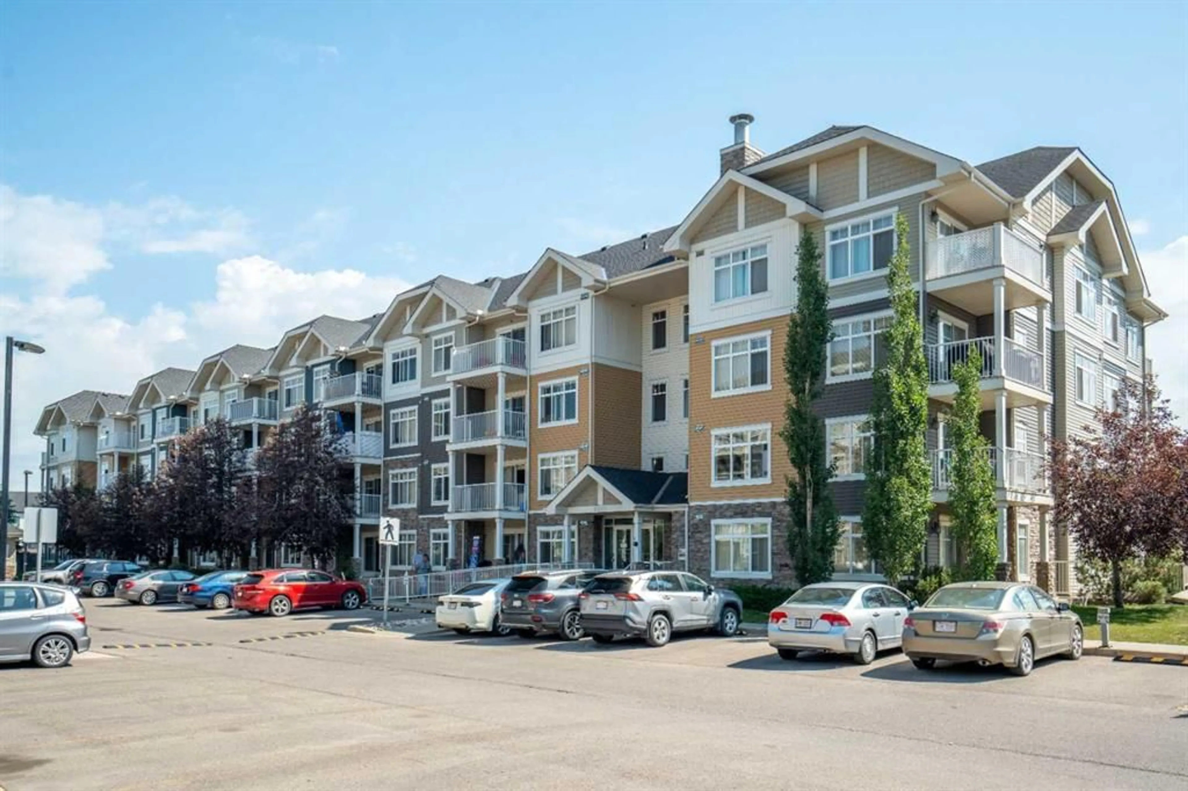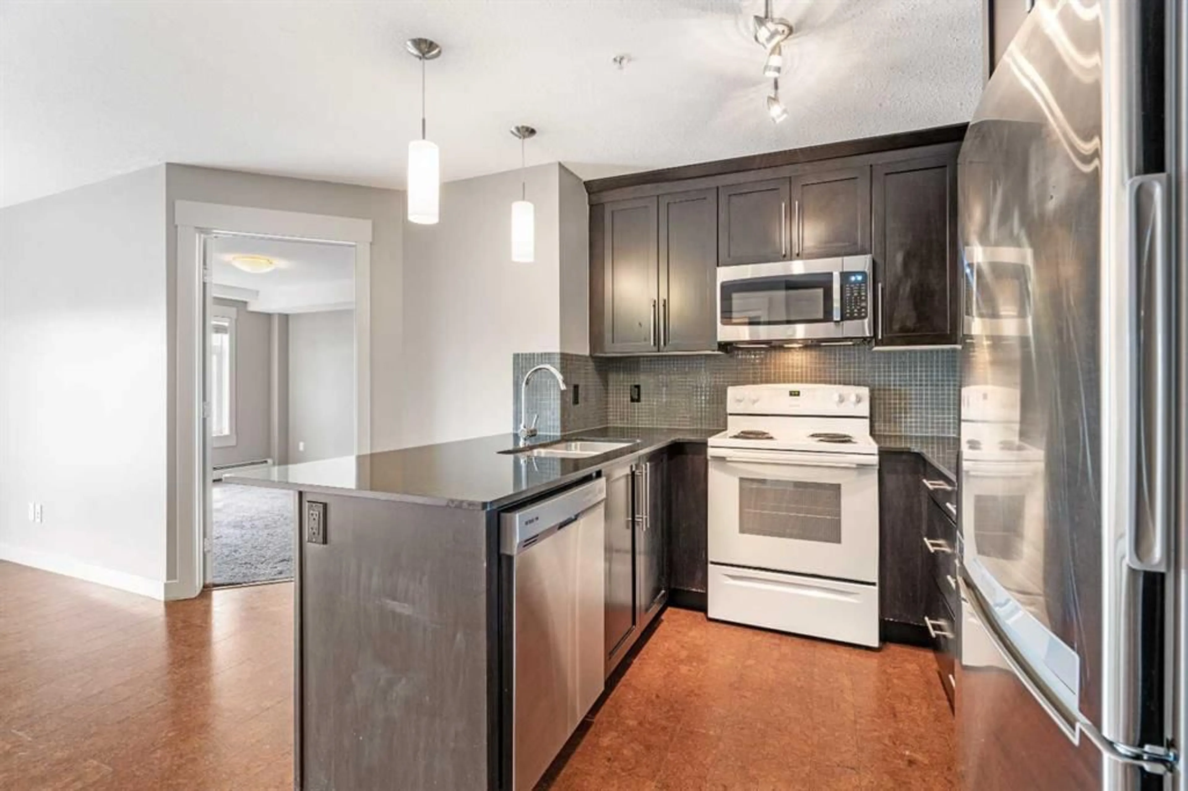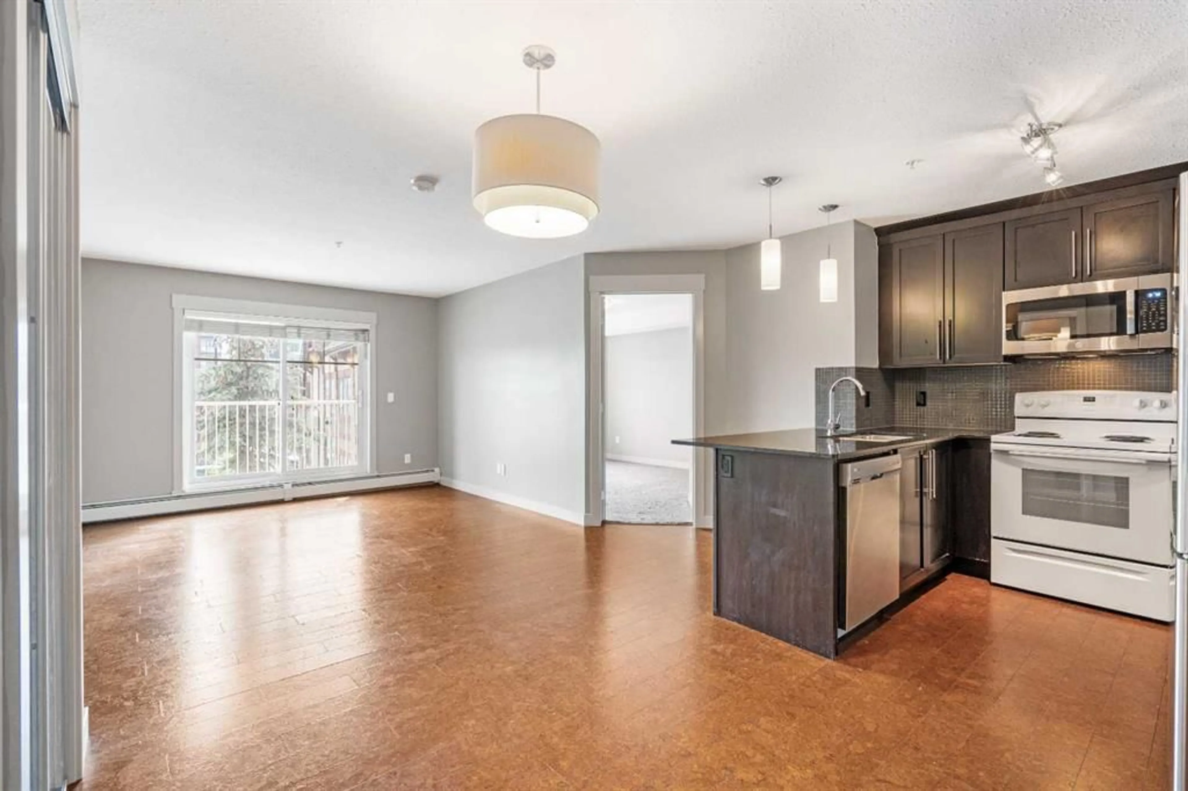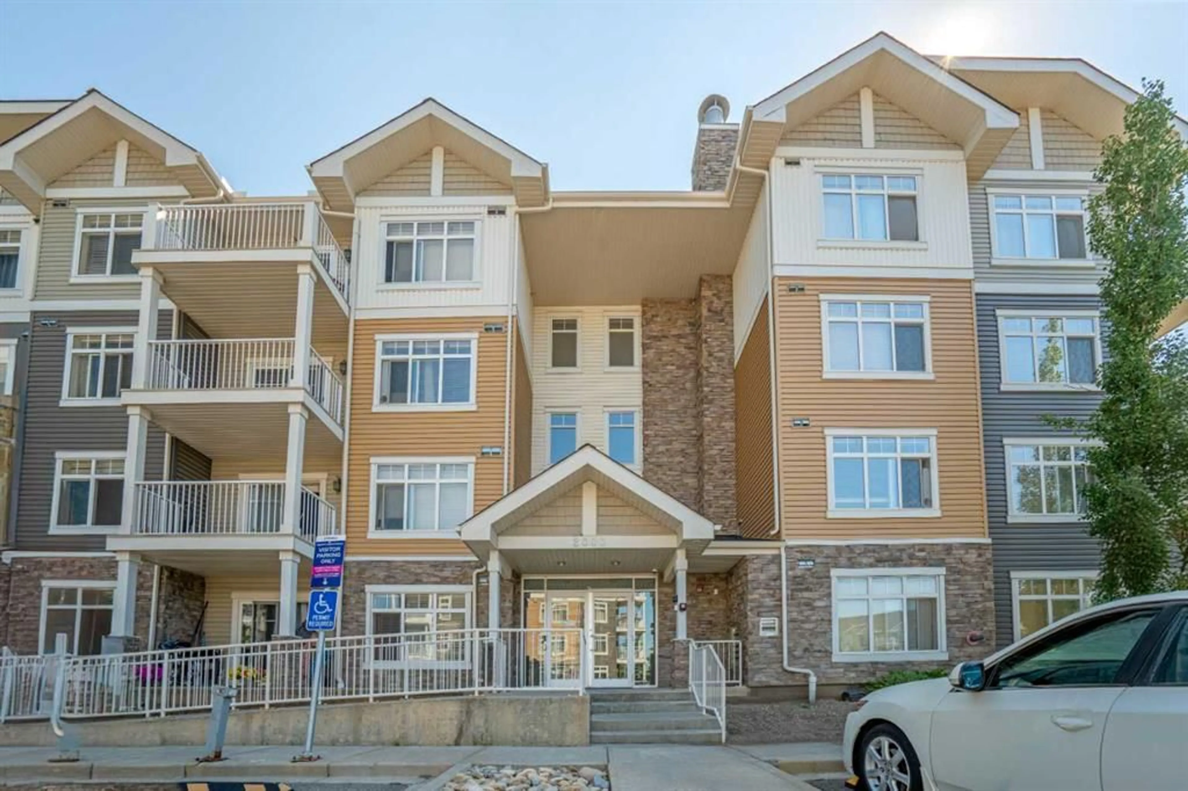
155 Skyview Ranch Way #2212, Calgary, Alberta T3N0L2
Contact us about this property
Highlights
Estimated ValueThis is the price Wahi expects this property to sell for.
The calculation is powered by our Instant Home Value Estimate, which uses current market and property price trends to estimate your home’s value with a 90% accuracy rate.Not available
Price/Sqft$349/sqft
Est. Mortgage$1,241/mo
Maintenance fees$406/mo
Tax Amount (2024)$1,488/yr
Days On Market256 days
Description
Second Floor 2-bedroom, 2-bathroom condo in Skyview Ranch. Enjoy a bright, open layout with bedrooms thoughtfully separated for privacy. The kitchen is equipped with black granite countertops and a stylish tile backsplash. The unit features convenient in-unit laundry facilities and an additional storage room by the unit door The master suite features double closets with full-height mirrors, a 4-piece ensuite with granite countertops, and a soaker tub. A second bright bedroom and adjacent 4-piece bathroom complete the space. Included are titled underground heated parking and storage area in front of the underground parking stall. The unit is conveniently located near the Calgary Airport, along major roadways (Deerfoot Trail and Stoney Trail), shopping, and parks.
Property Details
Interior
Features
Main Floor
Kitchen
7`9" x 10`6"Living Room
19`6" x 19`8"4pc Bathroom
4`11" x 8`4"Bedroom
12`10" x 9`6"Exterior
Features
Parking
Garage spaces -
Garage type -
Total parking spaces 1
Condo Details
Amenities
Elevator(s), Secured Parking, Storage, Visitor Parking
Inclusions
Property History
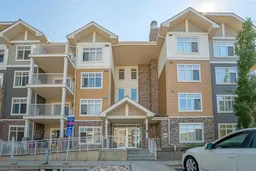 27
27
