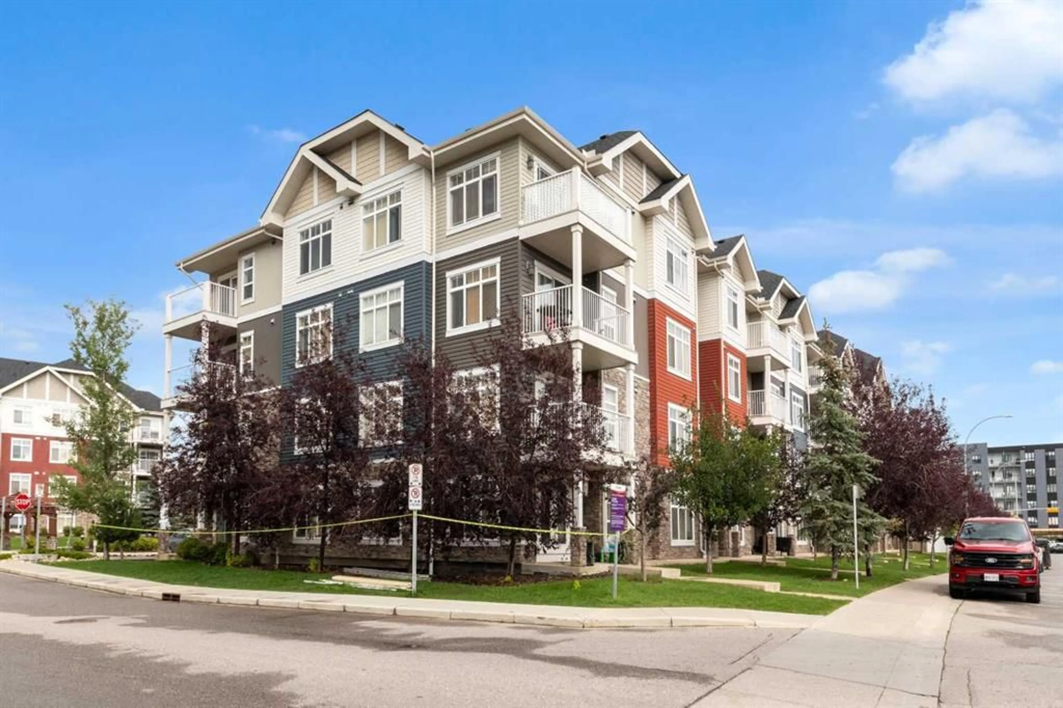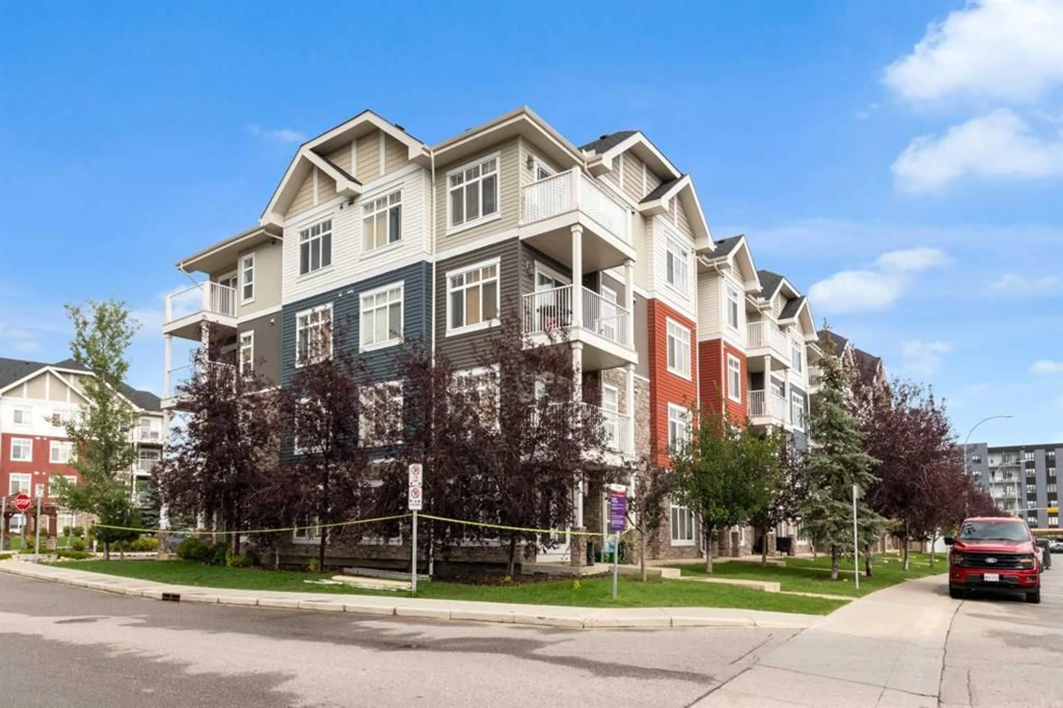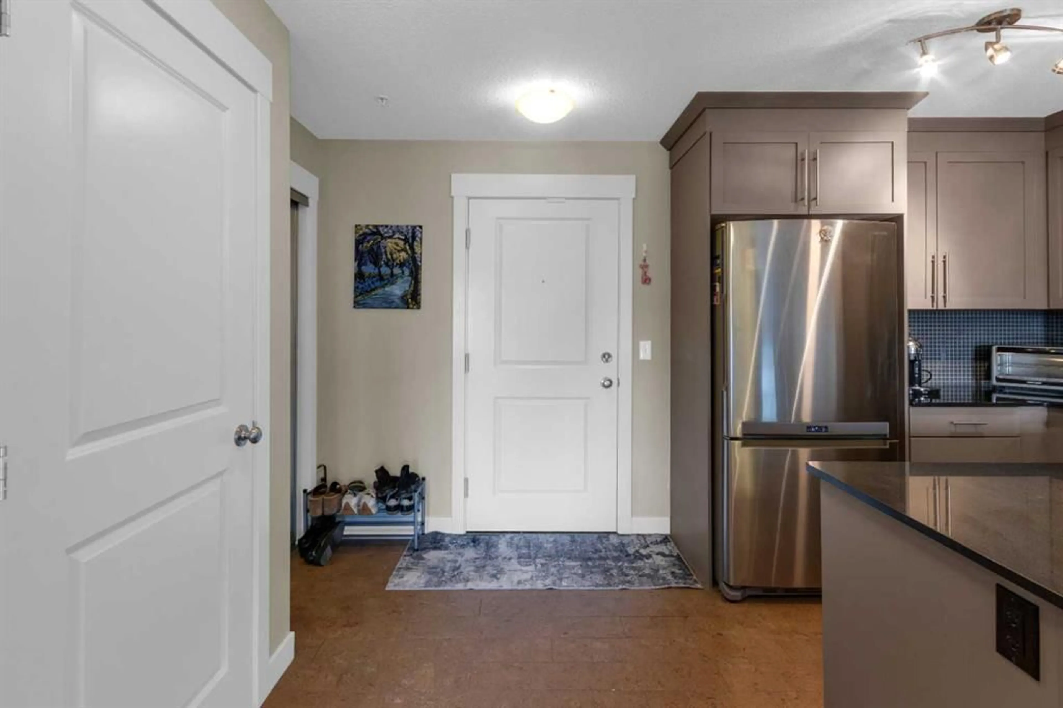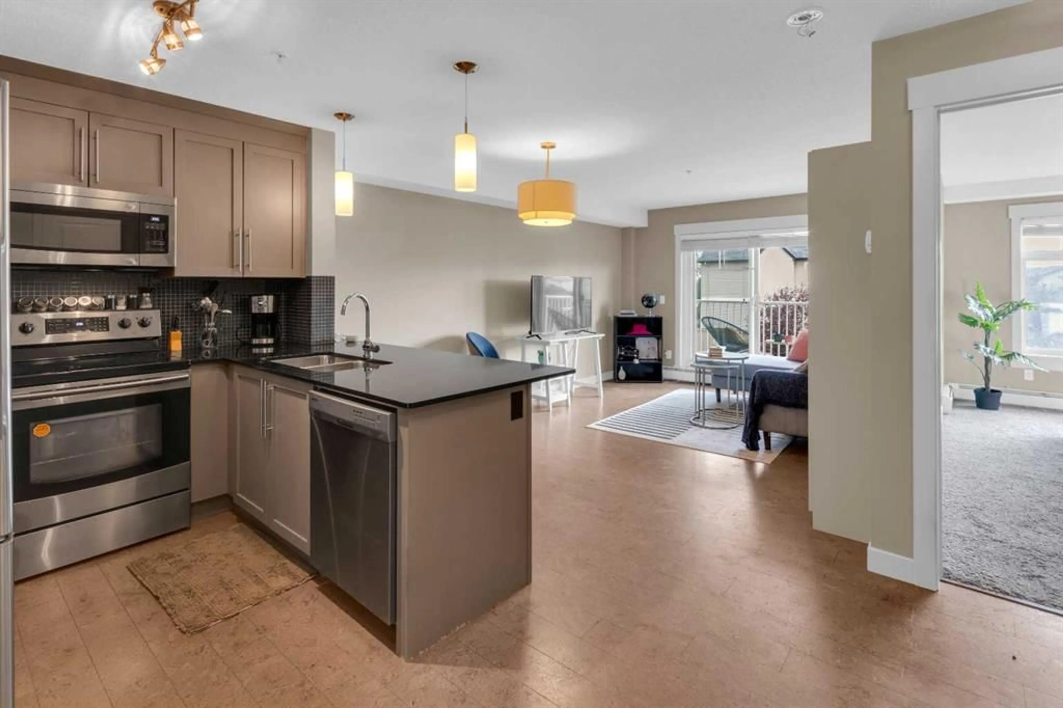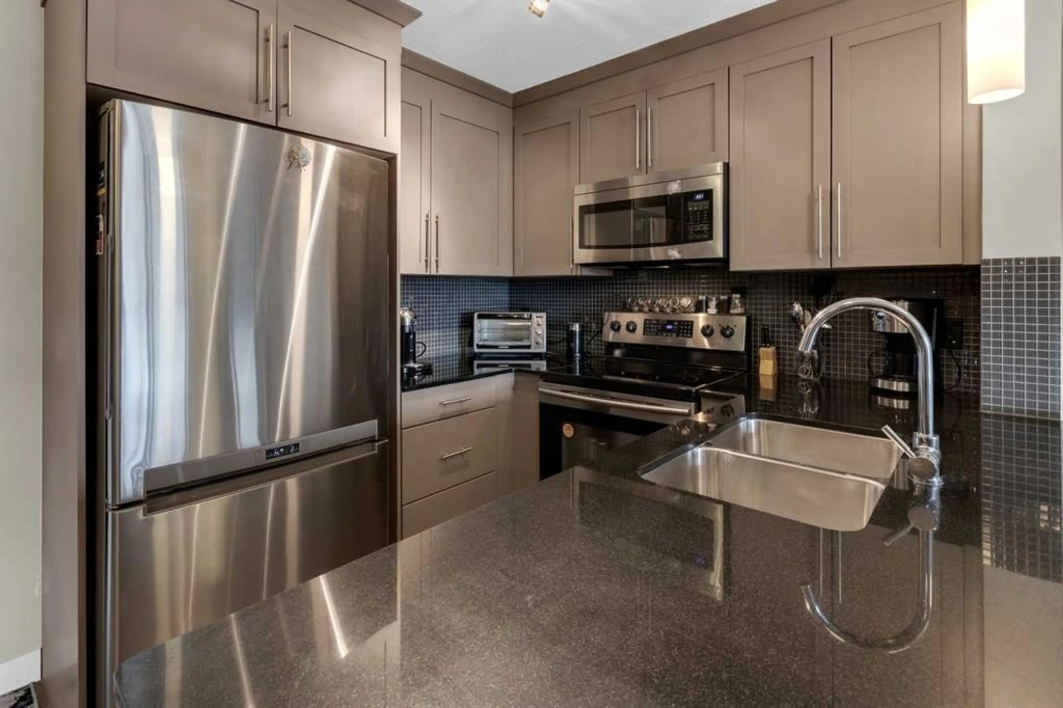155 Skyview Ranch Way #1209, Calgary, Alberta T3N 0L1
Contact us about this property
Highlights
Estimated valueThis is the price Wahi expects this property to sell for.
The calculation is powered by our Instant Home Value Estimate, which uses current market and property price trends to estimate your home’s value with a 90% accuracy rate.Not available
Price/Sqft$363/sqft
Monthly cost
Open Calculator
Description
Seller Motivated. Price Reduced To Sell! Step into this sun-soaked, beautifully upgraded 1 bed, 1 bath condo in the desirable Skyview Ranch community—perfect for first-time buyers or savvy investors seeking modern comfort and effortless living. This second-floor unit is bathed in natural light, thanks to large windows throughout, creating a warm and inviting atmosphere from the moment you walk in with views looking into the city. The gourmet kitchen features full-height cabinetry, gleaming granite countertops, and stainless steel appliances—a sleek space that seamlessly blends function and style. The open-concept layout flows into a bright living area that extends to your private patio with a gas hookup—ideal for evening BBQs or quiet morning coffee. The spacious bedroom fits a king-sized bed and includes a large walk-in closet, while the modern 4-piece bathroom offers extra storage and clean, contemporary finishes. Enjoy the added convenience of in-suite laundry and your own titled parking stall in a well-managed, pet-friendly building. Located just minutes from parks, schools, shopping, public transit, and with quick access to Stoney and Deerfoot Trail, this location balances everyday ease with urban connectivity. Whether you’re purchasing your first home or adding to your investment portfolio, this light-filled, affordable gem checks every box. Don’t wait—book your private tour today and fall in love with everything this stunning condo has to offer!
Property Details
Interior
Features
Main Floor
Dining Room
11`7" x 6`7"Foyer
7`1" x 8`1"Kitchen
7`5" x 8`1"Living Room
11`7" x 9`7"Exterior
Features
Parking
Garage spaces -
Garage type -
Total parking spaces 1
Condo Details
Amenities
Visitor Parking
Inclusions
Property History
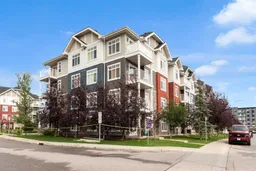 30
30
