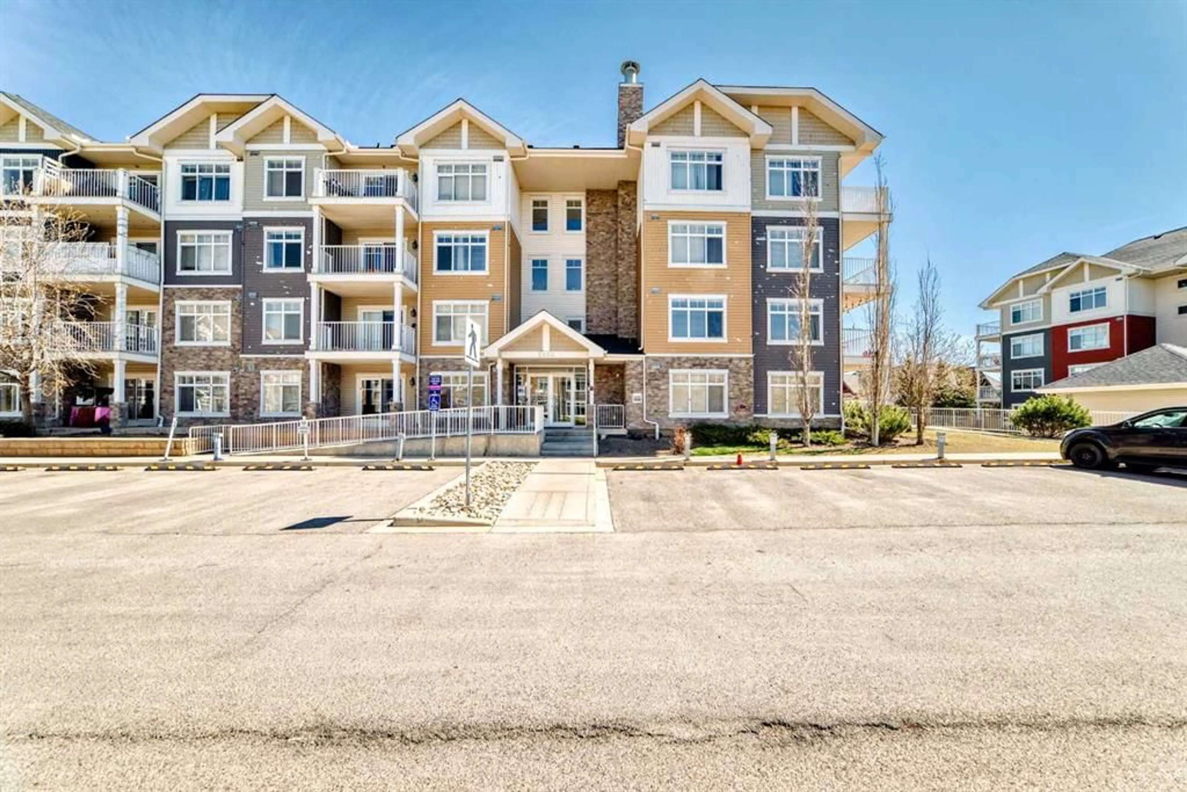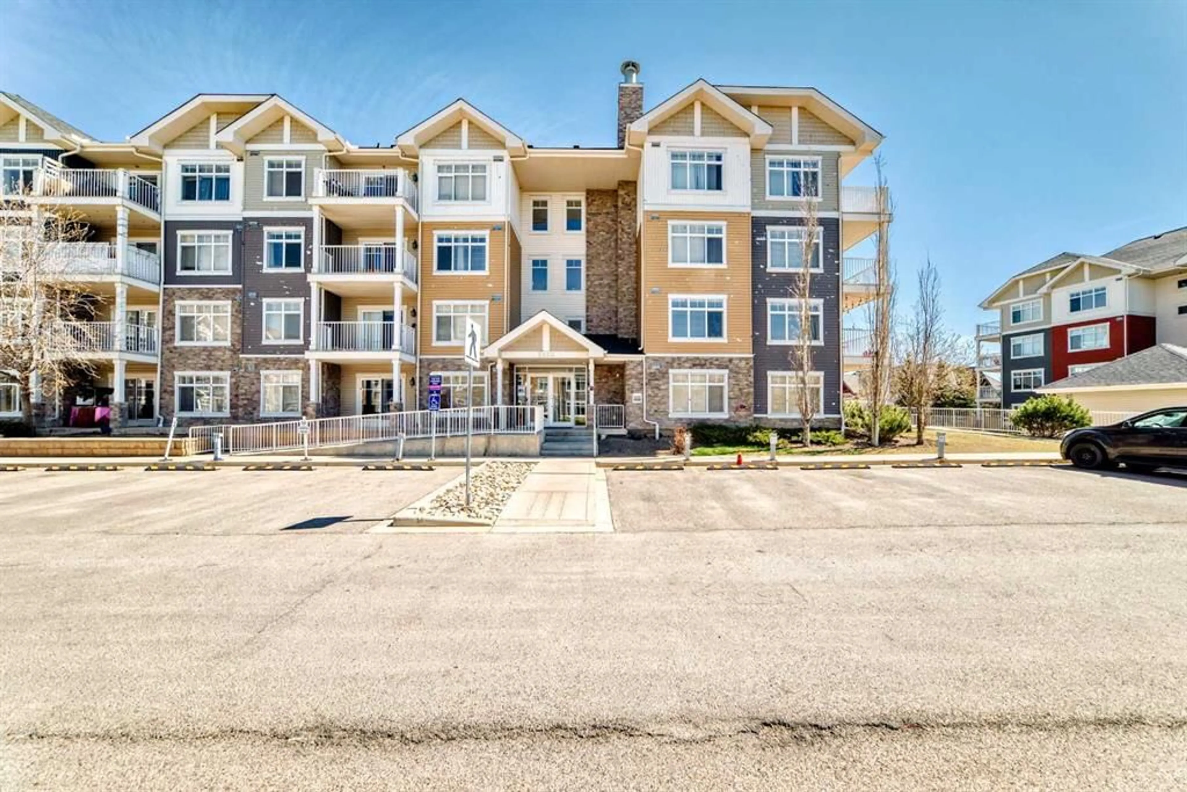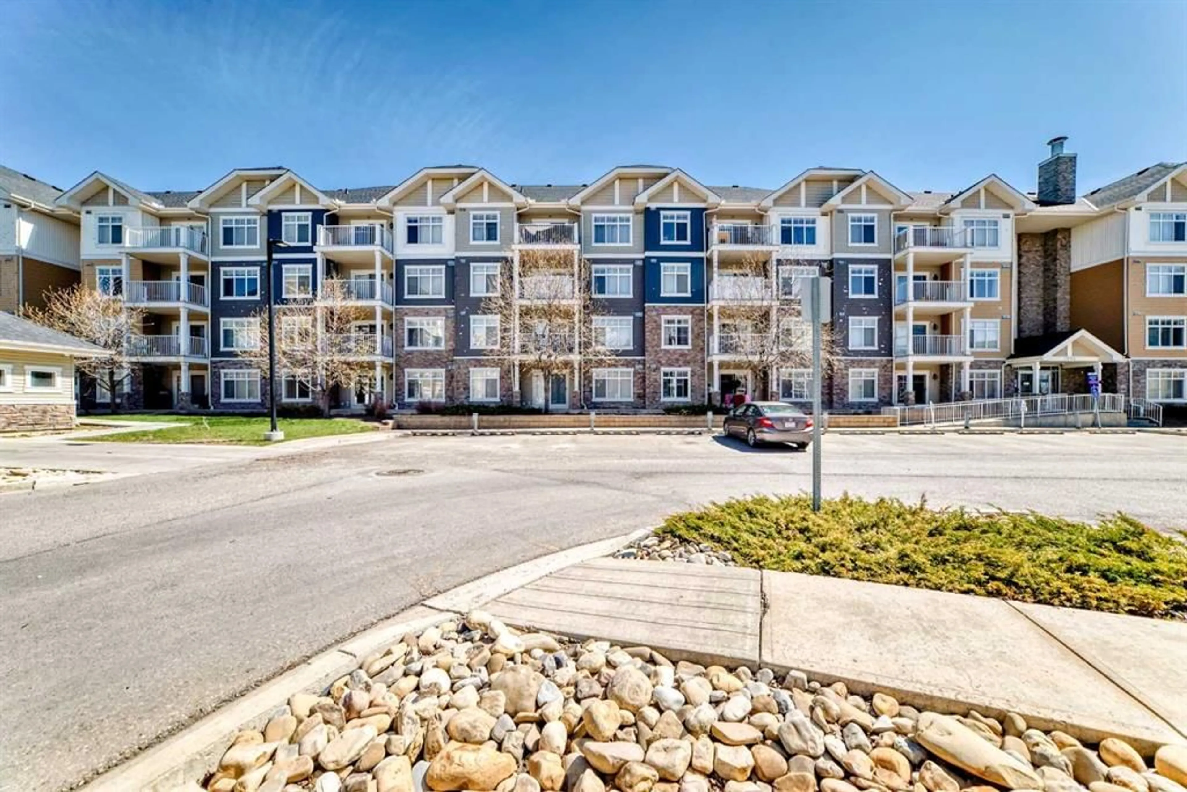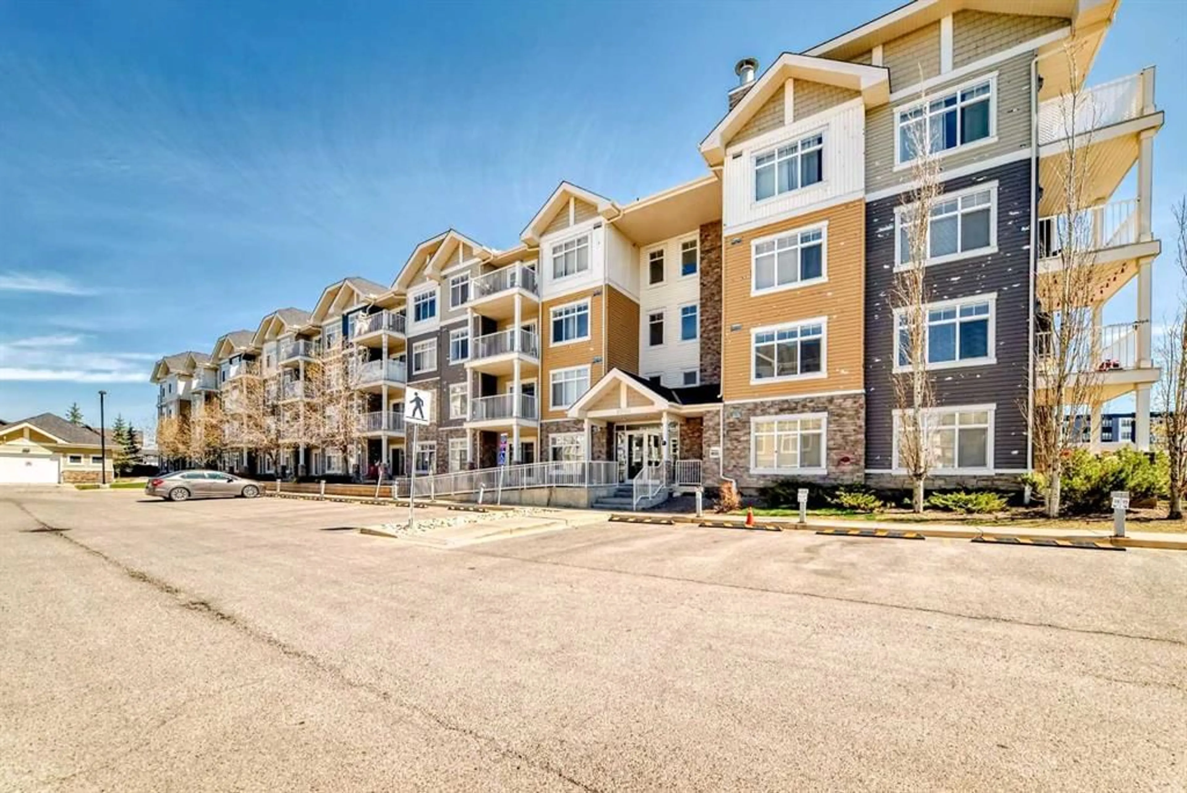155 Skyview Ranch Way #2108, Calgary, Alberta T3N 0L2
Contact us about this property
Highlights
Estimated ValueThis is the price Wahi expects this property to sell for.
The calculation is powered by our Instant Home Value Estimate, which uses current market and property price trends to estimate your home’s value with a 90% accuracy rate.Not available
Price/Sqft$310/sqft
Est. Mortgage$1,202/mo
Maintenance fees$456/mo
Tax Amount (2024)$1,508/yr
Days On Market16 hours
Description
Welcome to your new lifestyle upgrade in Skyview Ranch! Nestled in the vibrant northeast Calgary community, this 2-bedroom, 2-washroom apartment including 1 title heated underground parking and storage , kitchen offers stainless steel appliance with the private coverd patio to enyoy your summer BBQ's , Granite counter top and extra cabinets offers a harmonious blend of comfort, convenience, and modern living. Step in to where 900+ square feet of thoughtfully open concept designed space. Natural light through the windows, with shopping and amenities at your doorstep, indulge in the ultimate convenience of urban living. From grocery runs to leisurely retail therapy, everything you need is just moments away. Craving adventure? Explore the nearby parks, trails, and green spaces, perfect for leisurely strolls or picnics under the sun. For commuters and explorers alike, easy access to Stoney Trail ensures seamless travel throughout the city and beyond. Elevator access adds an extra layer of convenience, effortlessly connecting you to every floor of this well-maintained building. From the moment you step through the lobby to the comfort of your own space, every detail has been thoughtfully crafted to enhance your living experience. Don't miss your chance to experience the best of Skyview Ranch living. Elevate your lifestyle and make this apartment your new home sweet home.
Property Details
Interior
Features
Main Floor
Bedroom - Primary
11`11" x 12`0"Living Room
11`5" x 11`6"Dinette
10`5" x 9`5"Kitchen
8`5" x 8`9"Exterior
Features
Parking
Garage spaces -
Garage type -
Total parking spaces 1
Condo Details
Amenities
Elevator(s), Gazebo, Visitor Parking
Inclusions
Property History
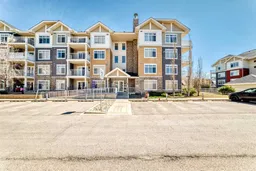 31
31
