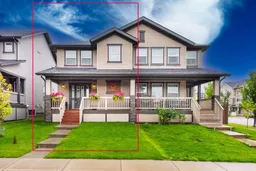Open House :- Saturday 23th 11:00 Am to 2:00 Pm. This fully renovated, With over $70,000 in recent upgrades, this home truly stands out. move-in-ready 4-bedroom, 3.5-bathroom duplex offers exceptional comfort, style, and functionality, perfect for first-time buyers, growing families, or savvy investors.
Step inside to a freshly painted and meticulously maintained interior, featuring brand-new carpet, new flooring, and a completely upgraded roof. The bright and inviting main floor boasts a spacious living room, a stylish kitchen with granite countertops, a central island, a walk-in pantry, and stainless steel appliances. The dining area easily accommodates a large table ideal for family gatherings and entertaining guests.
Upstairs, the serene primary suite includes a walk-in closet, accompanied by two additional generously sized bedrooms and a full bathroom.
The fully finished basement is perfect for extended family , complete with a second kitchen, washer/dryer, large bedroom, and cozy living area.
Outside, enjoy a newly landscaped yard with fresh sod, charming curb appeal, and a double detached garage.
Located just minutes from Deerfoot Trail, Stoney Trail, schools, parks, shopping, and transit, this home delivers the perfect blend of style, convenience, and value.
Fresh, modern, and fully upgraded this is Sky-view Ranch living at its best!
Inclusions: Dishwasher,Electric Range,Garage Control(s),Microwave Hood Fan,Refrigerator,Washer/Dryer
 36
36


