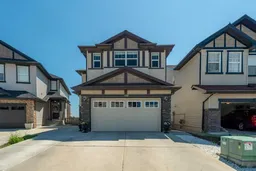Immaculate Home Backing Onto Tranquil Pond and Green Space in Skyview Ranch.
Welcome to this pristine residence perched on a rare walkout lot in the vibrant community of Skyview Ranch. Thoughtfully designed and meticulously maintained by its original owners, this home blends timeless elegance with modern upgrades.
Step into a bright and airy main floor featuring soaring 9-foot ceilings, sleek quartz countertops, and an open-concept layout that seamlessly connects the kitchen, cozy dining nook, and inviting family room—all framed by expansive windows showcasing picturesque views of the pond and green space. A separate den offers the perfect flex space for a home office or quiet sitting room.
Upstairs, discover three generously sized bedrooms, each with walk-in closets for ample storage. The two secondary bedrooms share a stylish full bathroom, while a spacious bonus room provides an ideal retreat for family movie nights or playtime.
The fully finished walkout basement—also with 9-foot ceilings—boasts a large master bedroom and a sunlit living area with direct access to the serene backyard.
Over the years, numerous upgrades have been completed, including a new roof, siding, hot water tank, air conditioning, and enhanced attic insulation—ensuring turnkey peace of mind.
Enjoy unbeatable convenience with nearby amenities including grocery stores, banks, medical clinics, restaurants, and two K-9 schools—all within walking distance. With quick access to Stoney Trail and Deerfoot Trail, your commute will be smooth and stress-free.
Don't miss your chance to own this exceptional home in a prime location—where comfort, convenience, and nature meet.
Take a 3D Virtual Tour.
Inclusions: Central Air Conditioner,Dishwasher,Dryer,Electric Stove,Freezer,Garage Control(s),Refrigerator,Washer,Water Softener
 45
45


