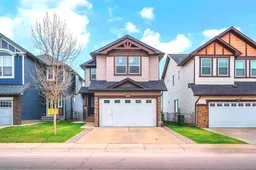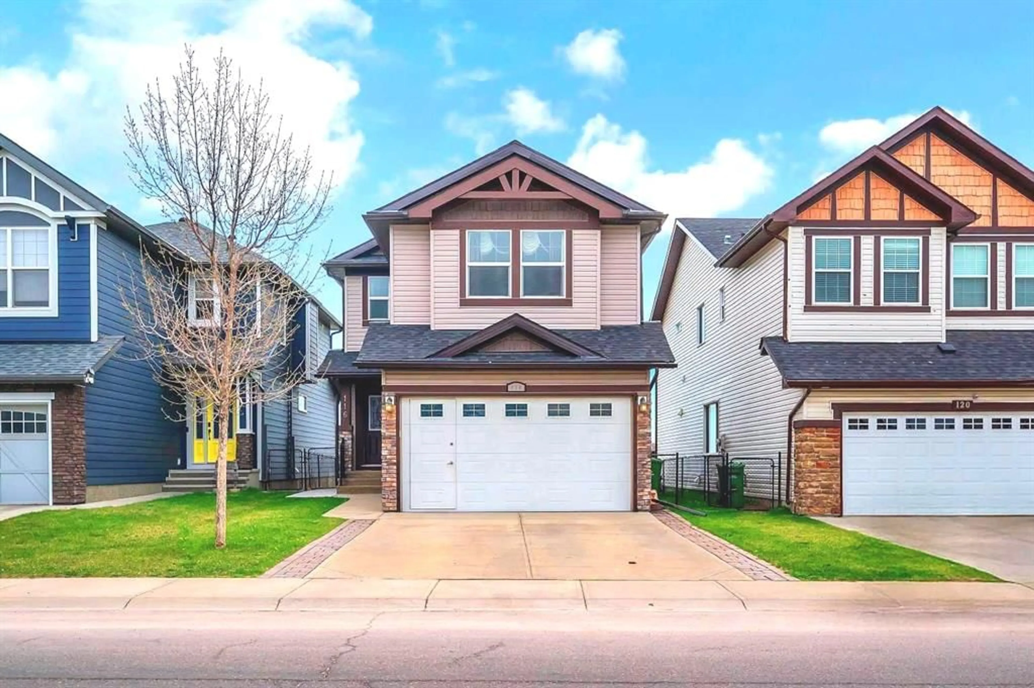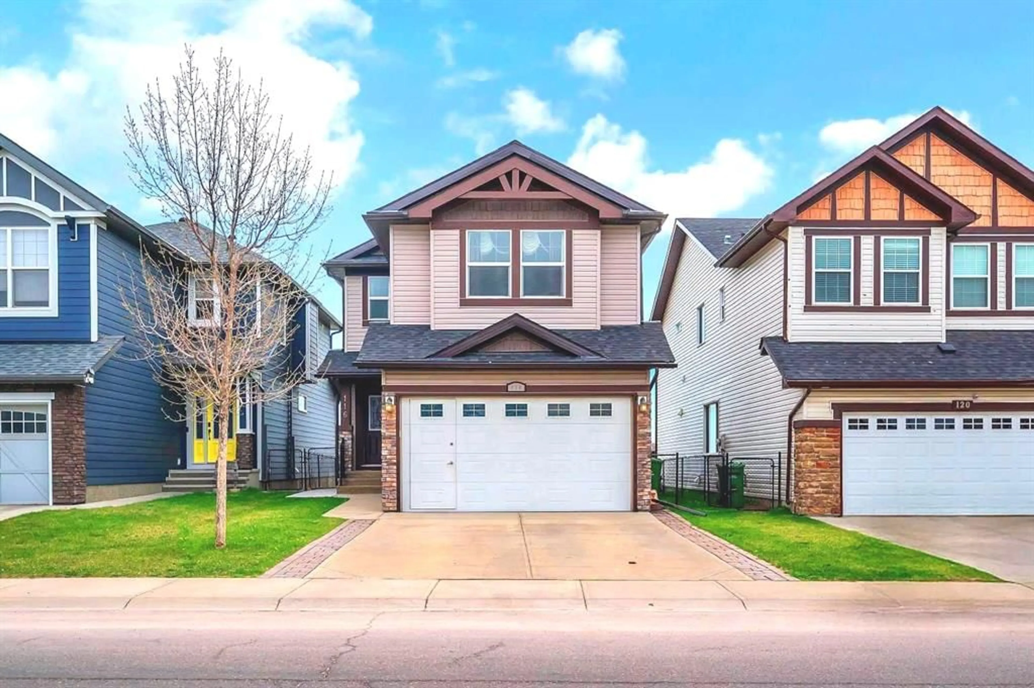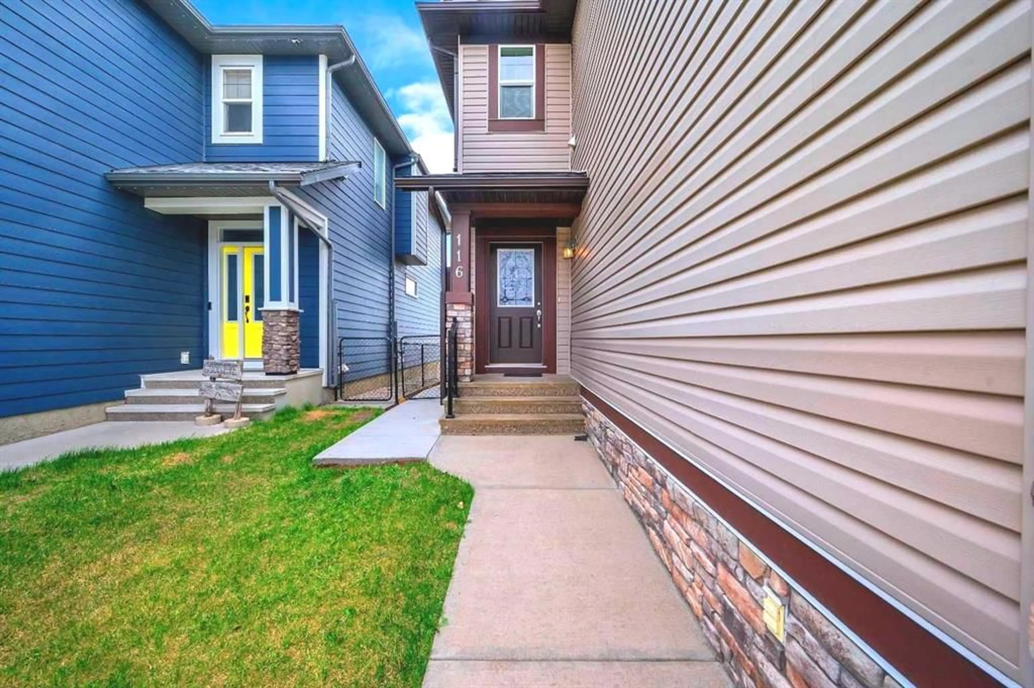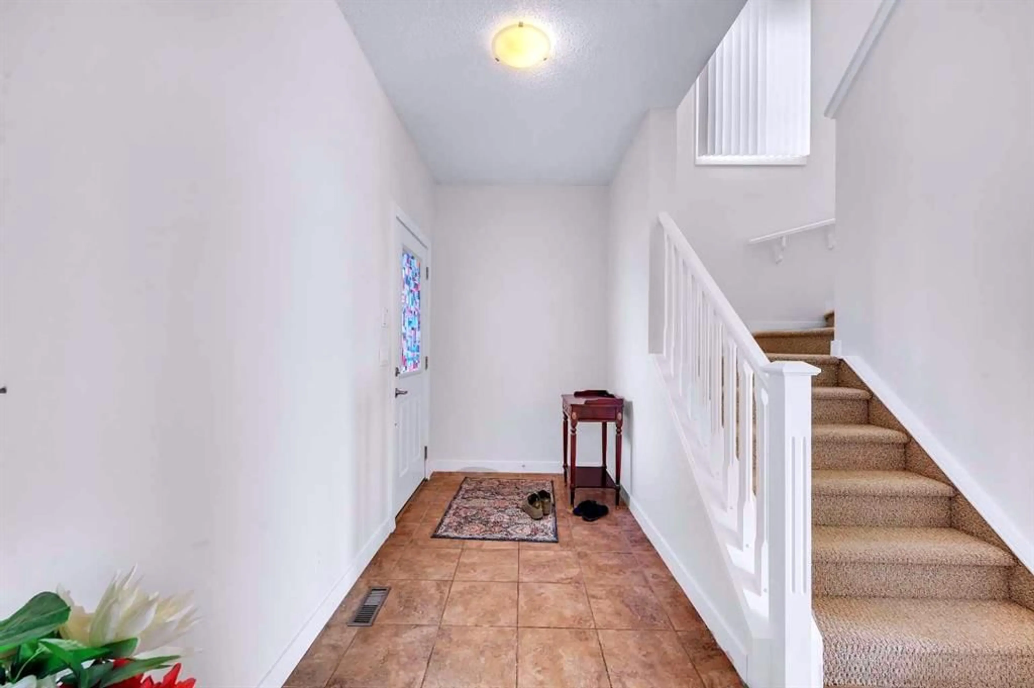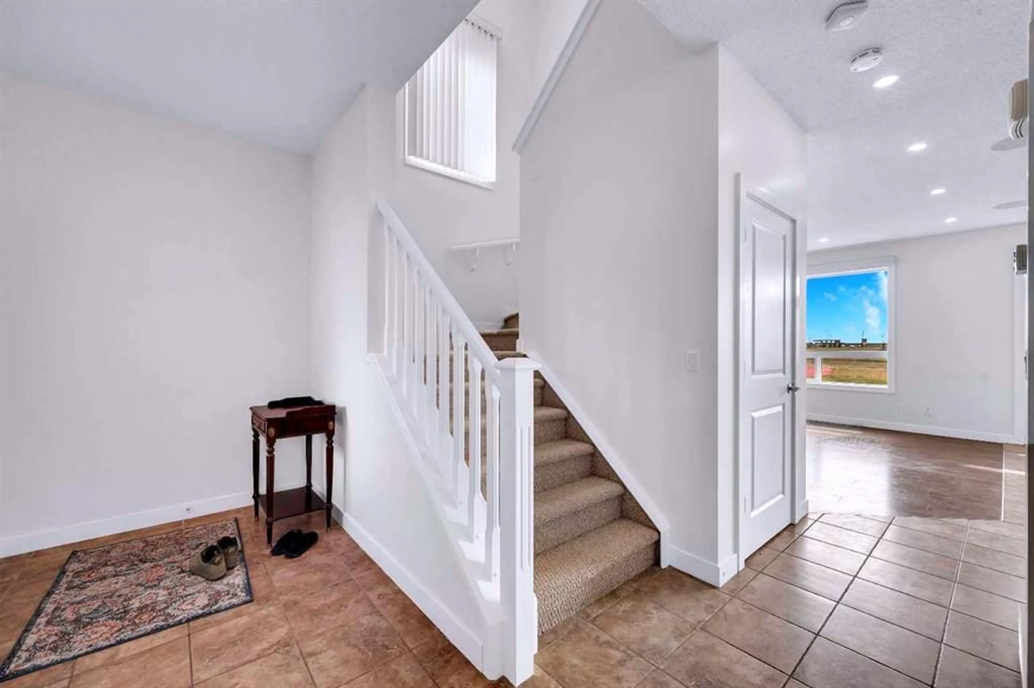116 Skyview Shores Manor, Calgary, Alberta T3N0T9
Contact us about this property
Highlights
Estimated valueThis is the price Wahi expects this property to sell for.
The calculation is powered by our Instant Home Value Estimate, which uses current market and property price trends to estimate your home’s value with a 90% accuracy rate.Not available
Price/Sqft$392/sqft
Monthly cost
Open Calculator
Description
Stunning family home in the desirable community of Skyview Ranch, backing onto peaceful GREEN SPACE and a beautiful water POND! This impeccably maintained property offers the perfect blend of comfort and functionality. Step inside to a bright and inviting main floor featuring a cozy living area ideal for relaxing or entertaining, an open-concept kitchen, and a highly functional SPICE KITCHEN with a gas stove, dedicated sink, and separate range hood — perfect for passionate cooks. Enjoy meals in the charming dining area while taking in amazing views of the greenery. A convenient 2pc bath and direct access to the HEATED DOUBLE GARAGE complete the main level. This home also comes equipped with a CENTRAL A/C unit and WATER SOFTENER for added comfort. The fully fenced backyard features a spacious DECK and PATIO, perfect for outdoor gatherings and enjoying the serene surroundings. Upstairs, the spacious primary bedroom offers an amazing view of the green space behind, along with a 4pc ensuite. Two additional well-sized bedrooms, a full 4pc bath, and recreational area (can be used as additional bedroom) provide ample space for the whole family. The BASEMENT with SEPARATE ENTRANCE is ideal for extended family or rental potential, offering heated floors, a large recreation room, full kitchen, 3pc bathroom, and extra storage space. Located close to schools, shopping, public transit, the airport, and offering easy access to Stoney Trail, this home truly has it all. Transit bus services 145, 128, and 136 are just steps away, making commuting a breeze. Schedule your showing today and seize the opportunity to make this incredible home yours!
Property Details
Interior
Features
Main Floor
2pc Bathroom
4`5" x 4`5"Dining Room
10`10" x 8`6"Foyer
8`0" x 5`6"Kitchen
10`10" x 11`7"Exterior
Features
Parking
Garage spaces 2
Garage type -
Other parking spaces 2
Total parking spaces 4
Property History
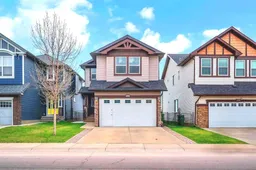 50
50