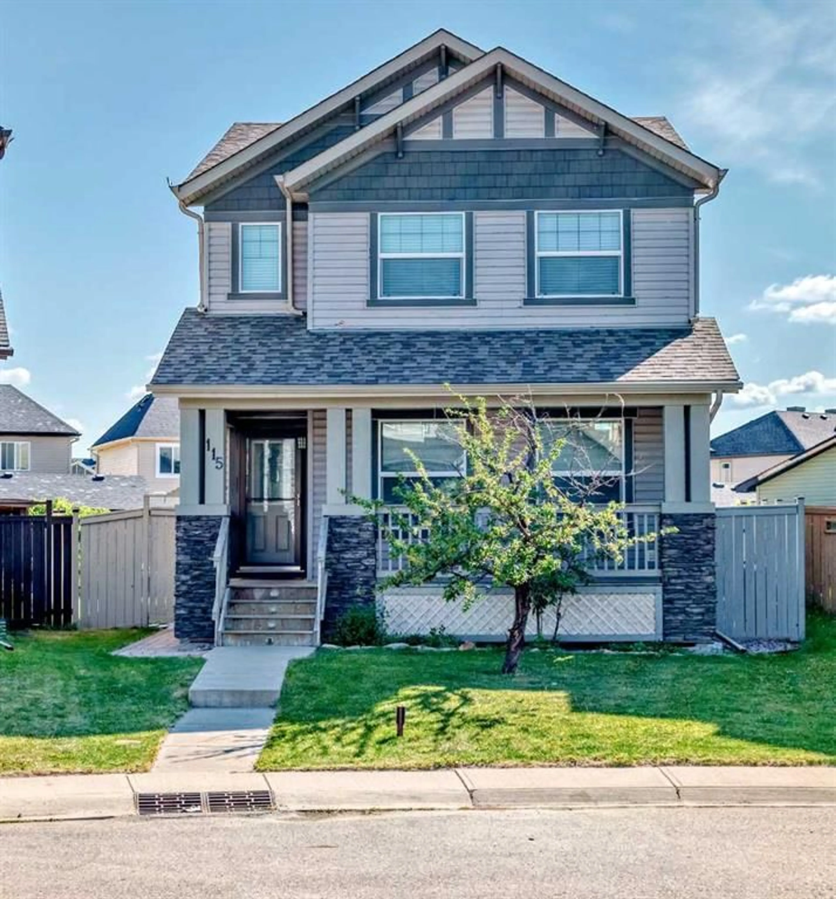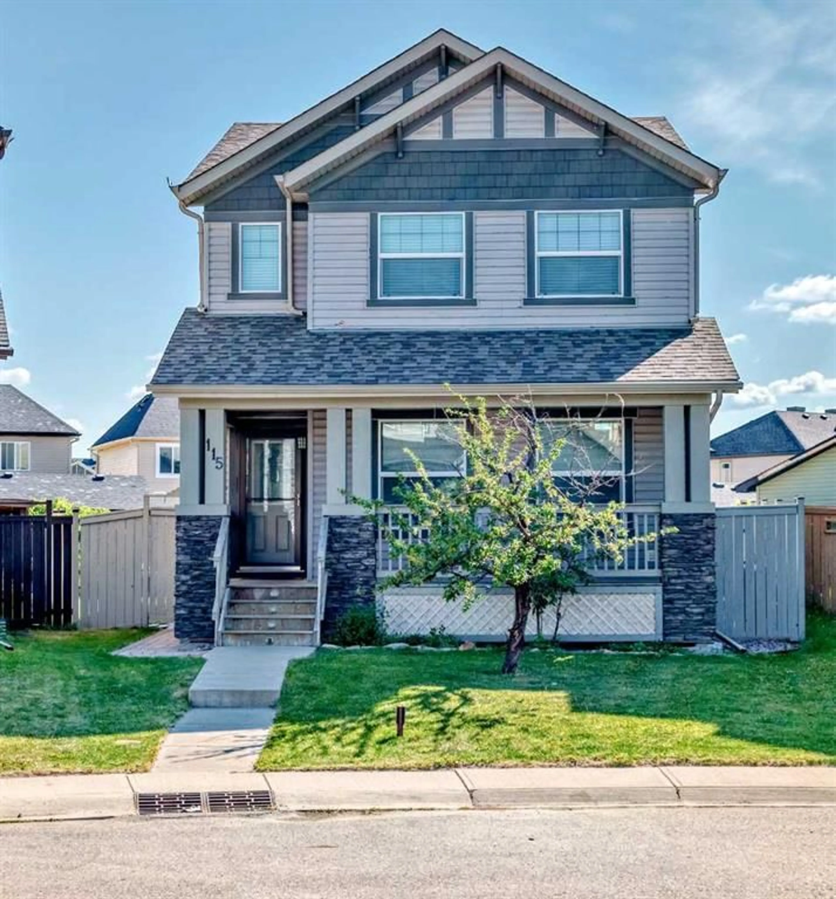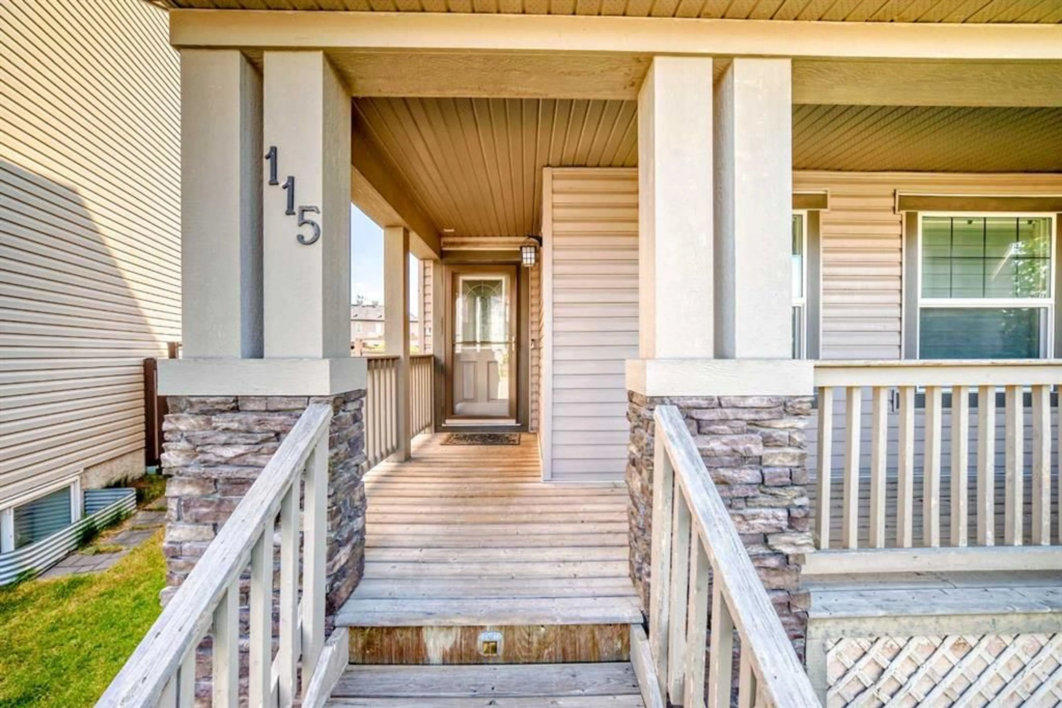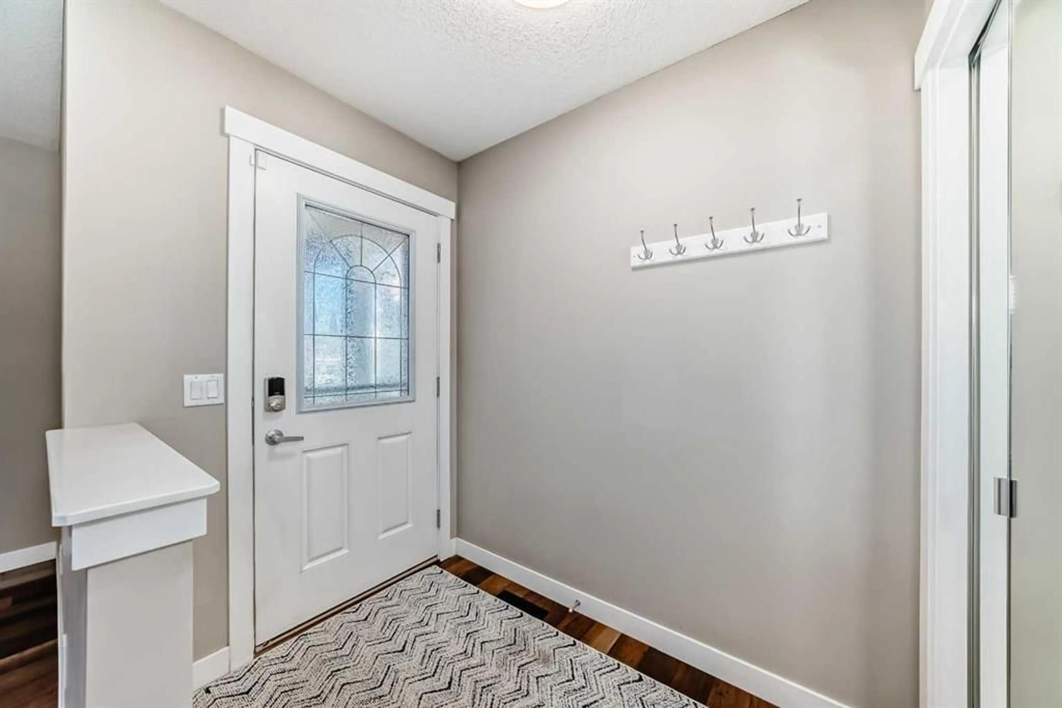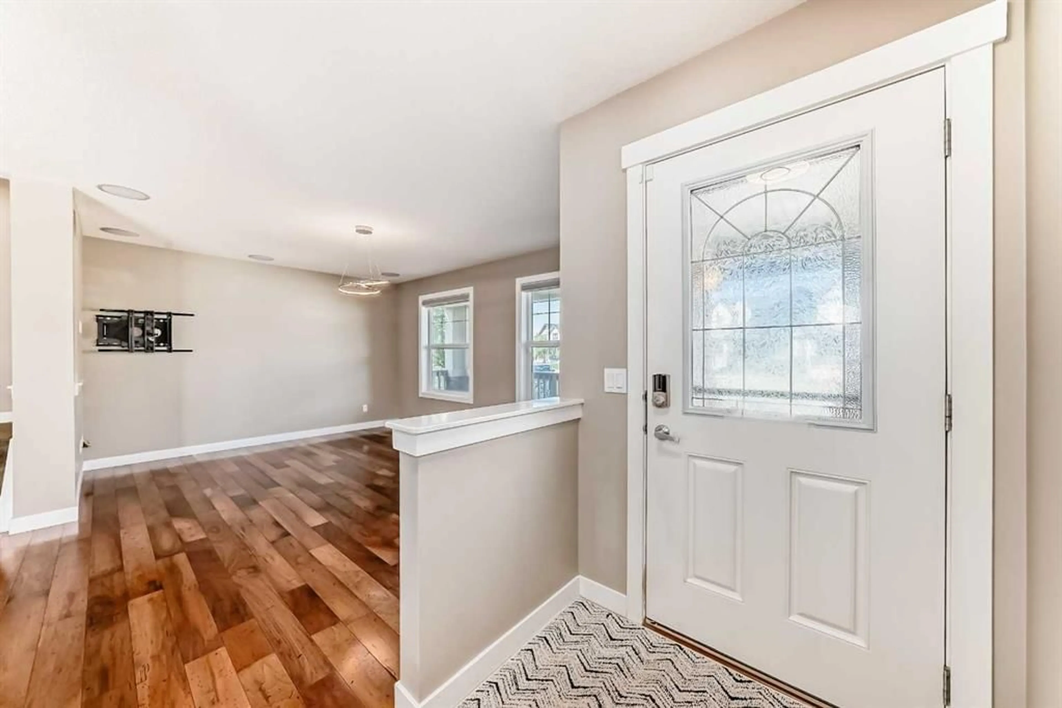115 Skyview Springs Manor, Calgary, Alberta T3N 0A8
Contact us about this property
Highlights
Estimated ValueThis is the price Wahi expects this property to sell for.
The calculation is powered by our Instant Home Value Estimate, which uses current market and property price trends to estimate your home’s value with a 90% accuracy rate.Not available
Price/Sqft$375/sqft
Est. Mortgage$2,576/mo
Maintenance fees$84/mo
Tax Amount (2025)$3,850/yr
Days On Market1 day
Description
Welcome to 115 Skyview Springs Manor NE – Spacious, Stylish & Summer-Ready! Located on a quiet street in the family-friendly community of Skyview Ranch, this fully finished two-storey home offers over 2,200 sq. ft. of living space on a large pie-shaped lot, perfect for growing families and entertaining. Step inside to an inviting main floor with hardwood floors flowing throughout, a bright open-concept layout, and a functional kitchen featuring a large island, ample counter space, plenty of cabinets, and a walk-in pantry. A convenient 2-piece bathroom completes the main level. Upstairs, you'll find three generous bedrooms, including a spacious primary suite with a gorgeous 4-piece en-suite and a large walk-in closet. Two additional bedrooms and another full bath offer flexibility for kids, guests, or home office needs. The finished basement is ideal for relaxing or entertaining, complete with lots of storage space, built-in cabinetry and a stylish mini bar. Step outside to your oversized backyard, perfect for summer barbecues, playtime, or quiet evenings. A double detached garage offers secure parking and extra storage, while central A/C ensures year-round comfort. Close to parks, schools, shopping, and major routes—this home truly has it all. Book your private showing today!
Property Details
Interior
Features
Main Floor
Entrance
5`0" x 6`10"Living Room
15`11" x 11`7"Dining Room
9`9" x 6`3"Kitchen With Eating Area
9`3" x 13`7"Exterior
Parking
Garage spaces 2
Garage type -
Other parking spaces 0
Total parking spaces 2
Property History
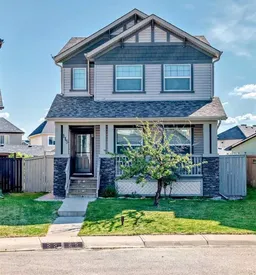 50
50
