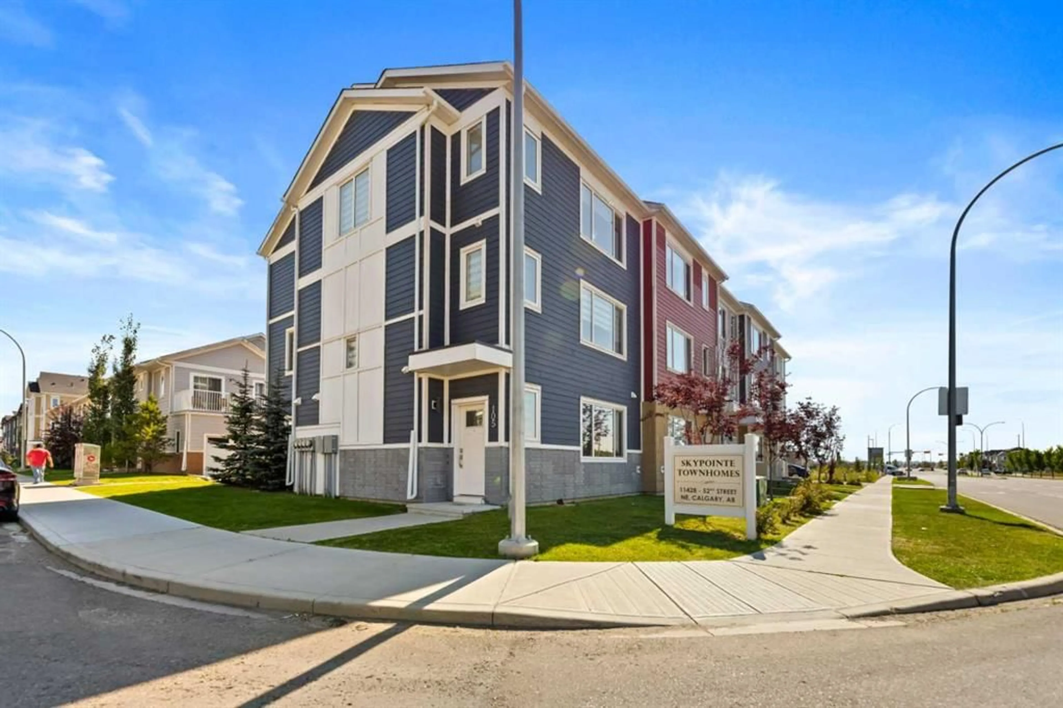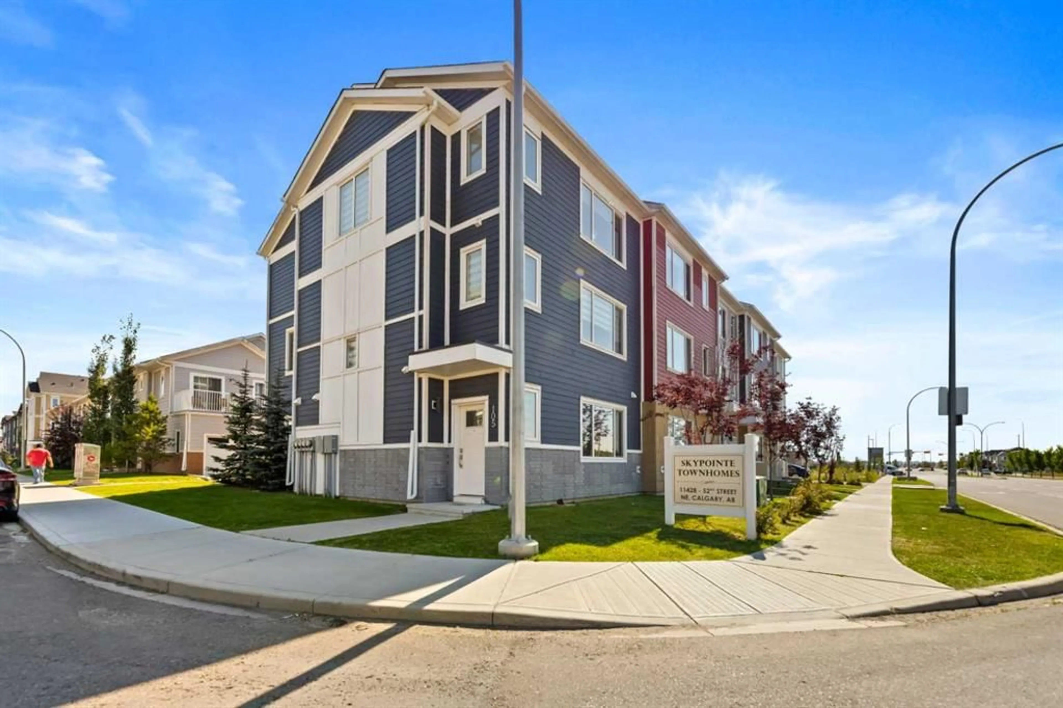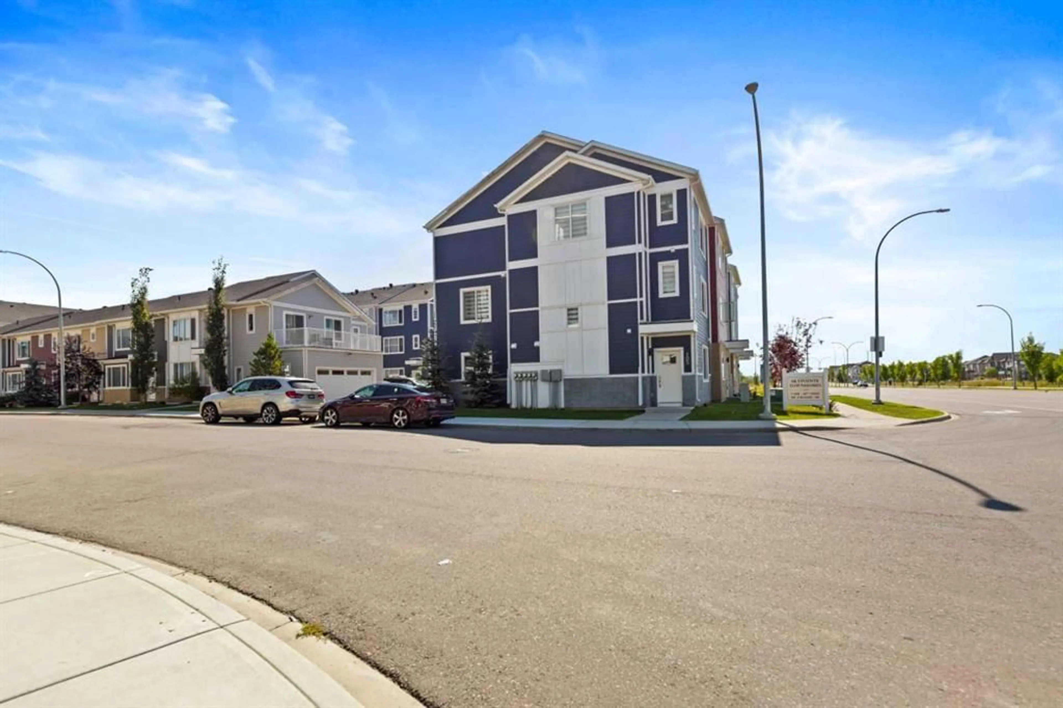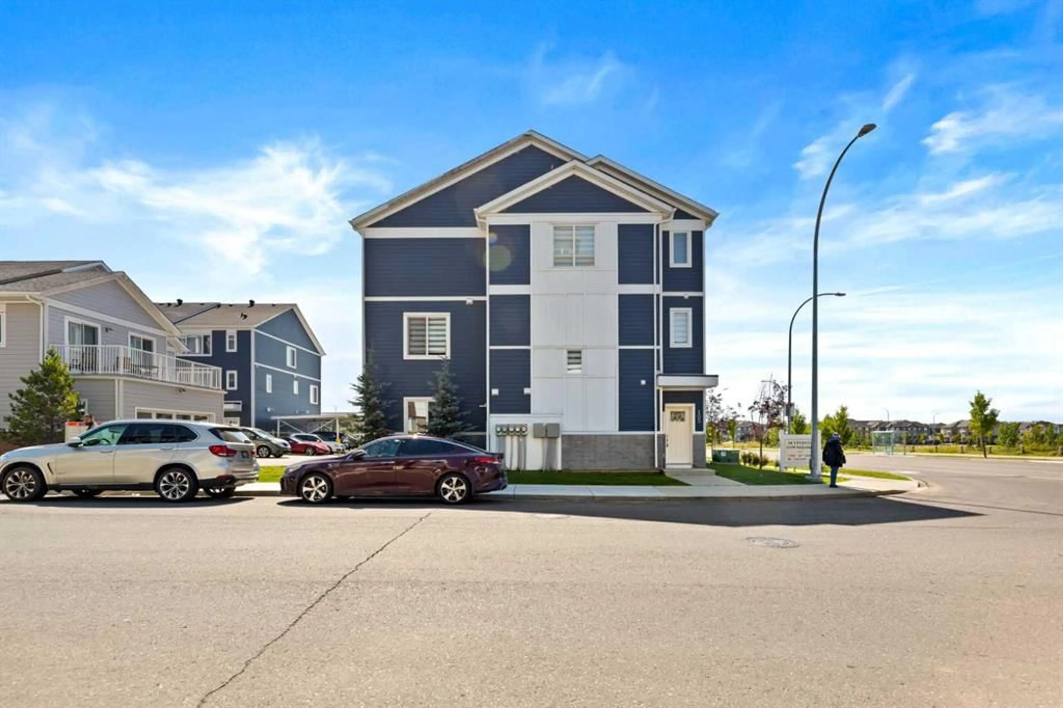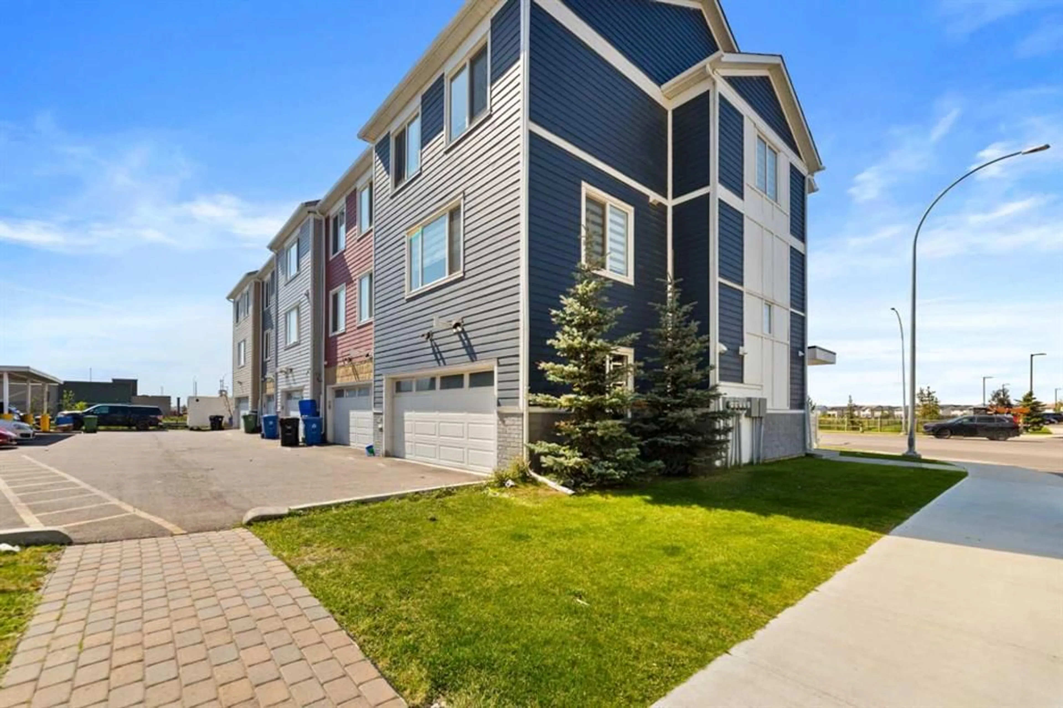11428 52 St #105, Calgary, Alberta T3N1S2
Contact us about this property
Highlights
Estimated valueThis is the price Wahi expects this property to sell for.
The calculation is powered by our Instant Home Value Estimate, which uses current market and property price trends to estimate your home’s value with a 90% accuracy rate.Not available
Price/Sqft$245/sqft
Monthly cost
Open Calculator
Description
Welcome to this rare and spacious corner townhouse offering over 2,300 sq ft of living space in the vibrant community of Skyview. With 3 bedrooms and 3.5 bathrooms, this home provides a thoughtfully designed layout that balances comfort, flexibility, and modern style. The entry level includes a private bedroom with a full bathroom and kitchenette, perfect for extended family, guests, or a home office. Direct access to the double attached rear garage adds convenience, and visitor parking is just steps away. On the main living floor, large east and west facing windows fill the space with natural light and provide views of a pond, surrounding walking trails, and the mountains beyond. The open concept kitchen is finished with beautiful countertops, stainless steel appliances, a central island, and a pantry. It connects seamlessly to the dining and living areas, making it ideal for both everyday living and entertaining. A stylish powder room completes this level. The upper floor offers a spacious primary suite with a walk in closet and 4 piece ensuite, along with two additional bedrooms that share a full bathroom. A dedicated laundry room adds convenience to this family friendly design. This west facing corner unit enjoys extra windows, modern finishes throughout, and a desirable location directly across from the pond and pathways. With low condo fees and quick access to transit, schools, shopping, major roadways, and Calgary International Airport, this property combines size, location, and value that is hard to find. *Furniture can be included in the sale for an additional cost*
Property Details
Interior
Features
Second Floor
Living Room
19`8" x 11`8"2pc Bathroom
5`1" x 5`0"Dining Room
15`11" x 8`11"Kitchen
19`9" x 15`9"Exterior
Parking
Garage spaces 2
Garage type -
Other parking spaces 0
Total parking spaces 2
Property History
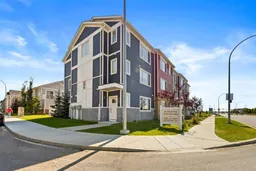 34
34
