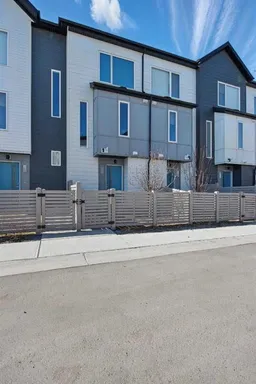Stunning 2-Bedroom Townhome in Skyview Ranch – Vacant & Move-In Ready!
Welcome to 105 Skyview Ranch NE, a modern and stylish 2-bedroom, 2.5-bath townhome located in the vibrant and growing community of Skyview Ranch. Certified BUILTGREEN, this home offers energy efficiency, enhanced air quality, and modern comfort – the perfect blend of sustainability and style.
Step inside to discover a functional main level featuring a convenient half bath, mechanical room, and access to your single attached garage with a full-depth driveway. Upstairs, you'll love the spacious, open-concept layout designed for both relaxation and entertaining. The contemporary kitchen boasts quartz countertops, stainless steel appliances, wide plank laminate flooring, and 9-foot ceilings. A generous living room and cozy dining area open to a large private balcony – ideal for morning coffee or evening unwinding.
On the top floor, enjoy the comfort of a primary bedroom retreat with a 4-piece ensuite, plus a second well-sized bedroom and an additional full bath – perfect for guests or a growing family.
Within walking distance to restaurants, schools, transit, medical clinics, and more. With quick access to Stoney Trail, Metis Trail, Deerfoot Trail, and Calgary International Airport, commuting is a breeze. Plus, a future LRT station nearby adds even more value and convenience.
Whether you're a first-time buyer or investor, this affordable and beautifully maintained home is a must-see.
Don't miss your opportunity!
Inclusions: Dishwasher,Electric Stove,Garage Control(s),Microwave Hood Fan,Refrigerator,See Remarks,Washer/Dryer,Window Coverings
 20
20


