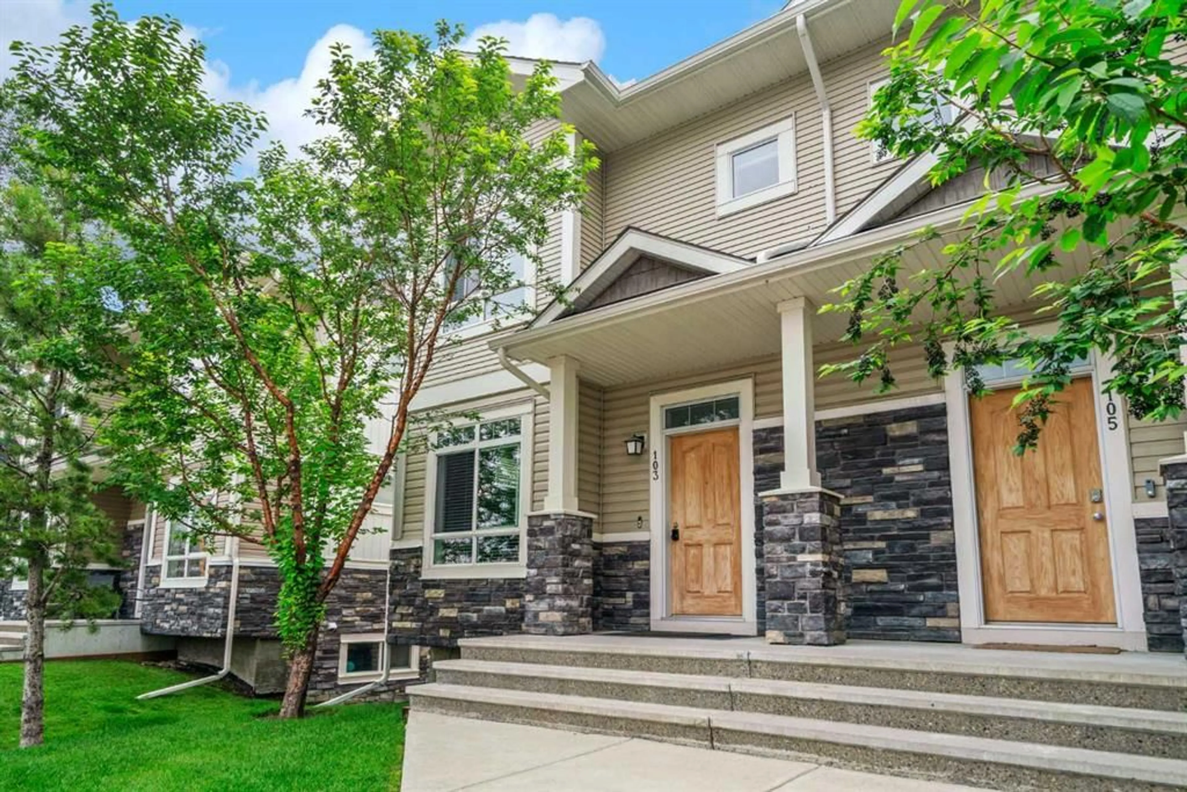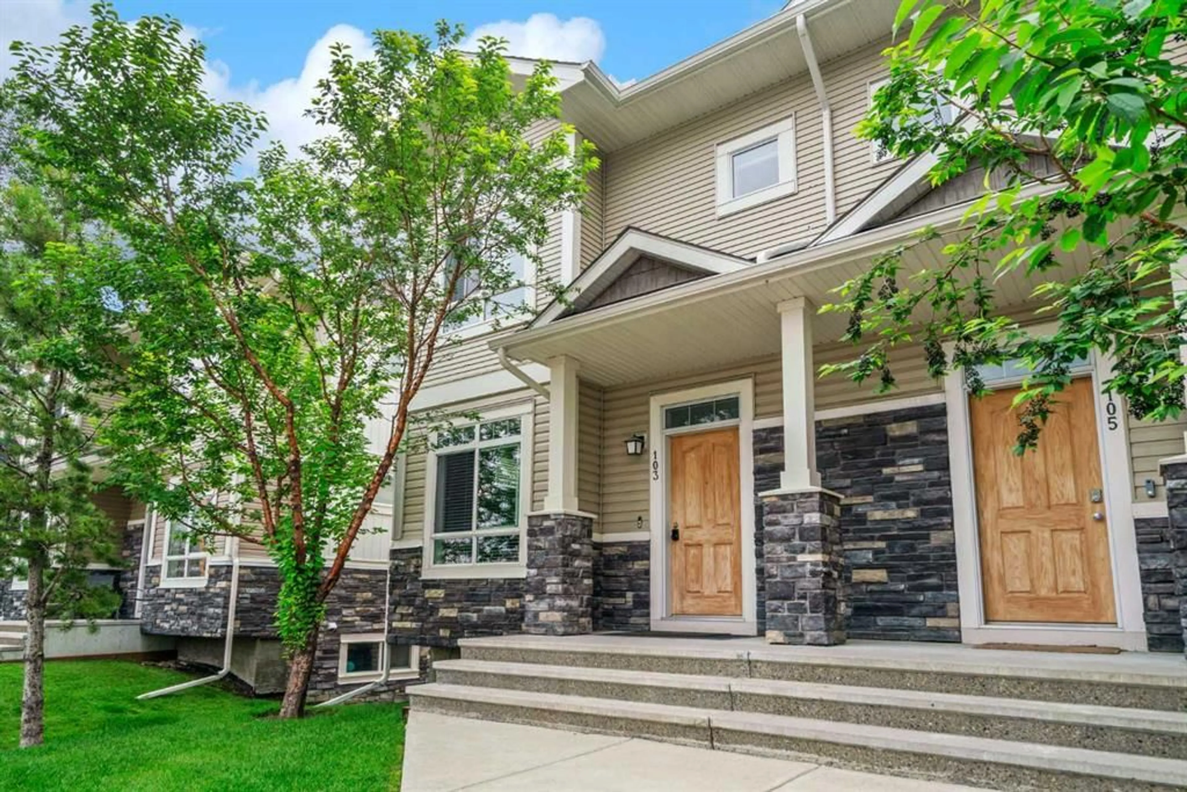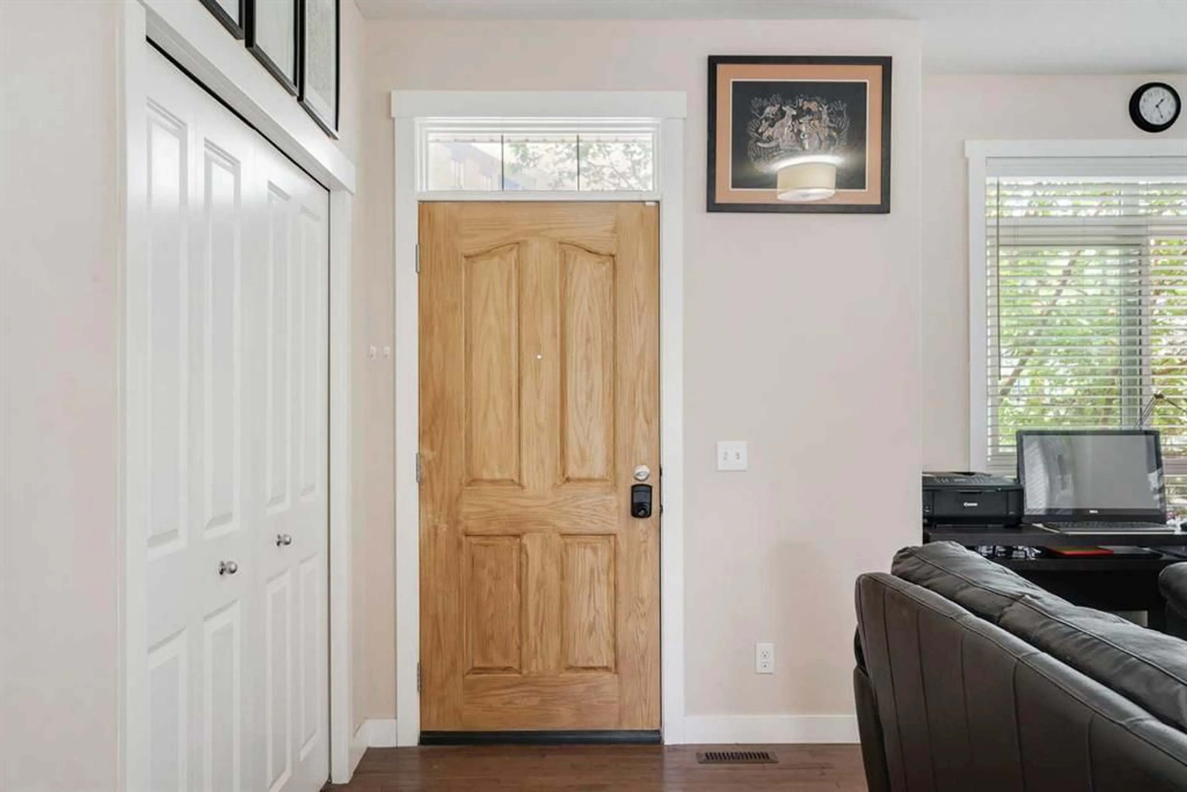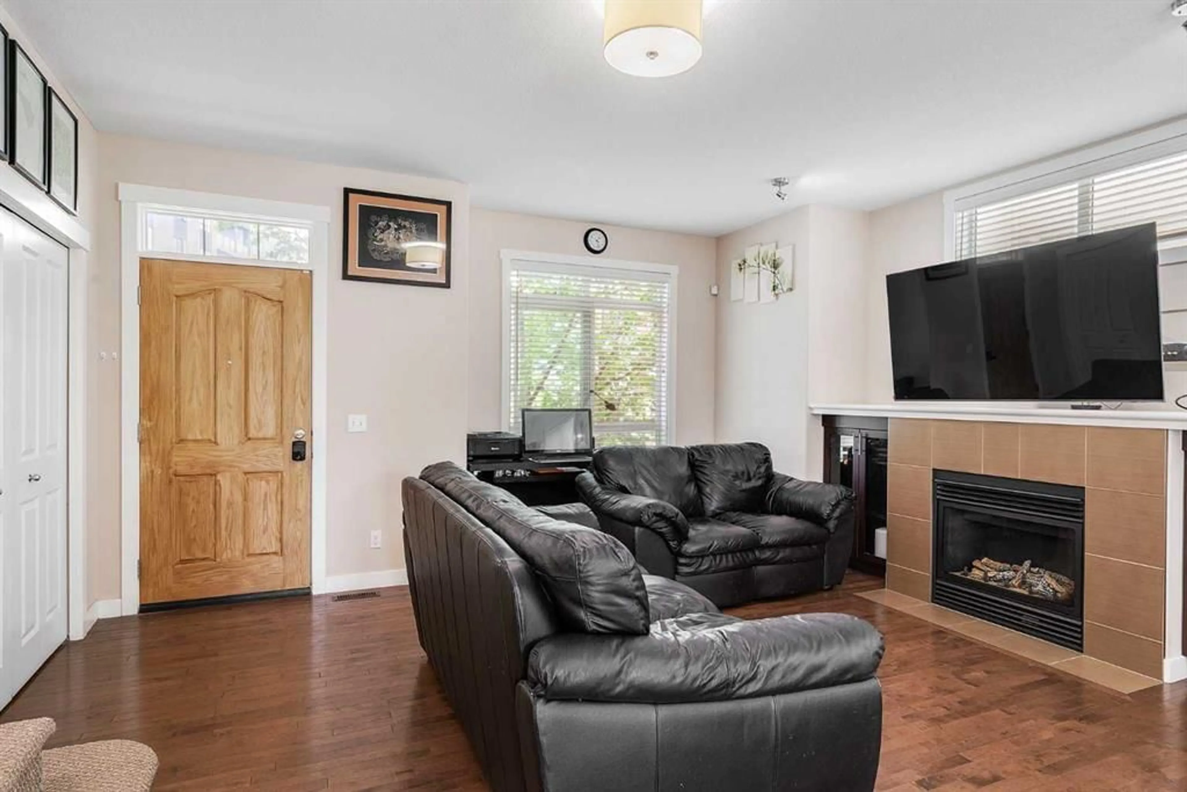103 Skyview Ranch Gdns, Calgary, Alberta T3N 0G1
Contact us about this property
Highlights
Estimated valueThis is the price Wahi expects this property to sell for.
The calculation is powered by our Instant Home Value Estimate, which uses current market and property price trends to estimate your home’s value with a 90% accuracy rate.Not available
Price/Sqft$314/sqft
Monthly cost
Open Calculator
Description
This thoughtfully designed 3-bedroom, 2.5-bathroom home offers the perfect blend of functionality and comfort, ideal for young families, first-time buyers, or busy professionals looking for low-maintenance living with room to grow. Step inside to find an open-concept main floor with plenty of natural light, a generous living room, and a well-laid-out kitchen with stainless steel appliances and a full pantry—perfect for everything from weekday dinners to weekend entertaining. Just off the kitchen, the south-facing deck offers a sunny spot to enjoy your morning coffee or host summer BBQs. Upstairs, you’ll find two spacious bedrooms with vaulted ceilings and large windows, including a primary retreat with a private 4-piece ensuite. The third bedroom offers flexibility for a nursery, home office, or guest room. Other highlights include a double attached garage (no more scraping your windshield in winter!), upper-floor laundry, and the benefit of being an end unit for added privacy and extra windows. Located in the vibrant community of Skyview Ranch, you're close to parks, schools, transit, and major routes—making commuting a breeze. If you're looking for space, convenience, and a welcoming community feel, this could be the one. Book your showing today and come see why Skyview Ranch continues to be a top choice for Calgary’s northside homeowners.
Property Details
Interior
Features
Main Floor
Living Room
17`0" x 13`11"Dining Room
13`2" x 9`10"Kitchen
13`7" x 11`3"2pc Bathroom
5`1" x 4`11"Exterior
Features
Parking
Garage spaces 2
Garage type -
Other parking spaces 0
Total parking spaces 2
Property History
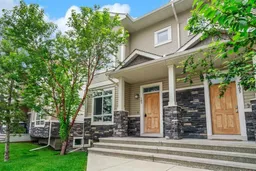 26
26
