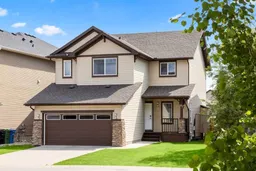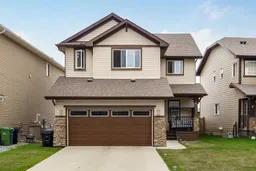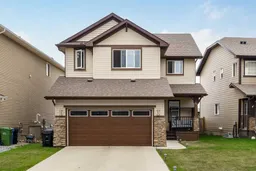Welcome to this FULLY FINISHED, beautifully maintained two-storey home in the heart of family-friendly Silverado, just a short WALK from HOLY CHILD SCHOOL and the COMMUNITY GARDENS. This 5 BEDROOM, 3.5 BATH home offers the perfect blend of comfort, functionality, and style. UPSTAIRS, you’ll find 4 SPACIOUS BEDROOMS plus a versatile BONUS ROOM — perfect for a play area, media zone, or study nook. The shared 4PC BATH features elegant TILE flooring and GRANITE counters. The PRIMARY BEDROOM offers a WALK THROUGH and WALK-IN CLOSETS, with a BUILT-IN CLOSET ORGANIZER. The luxurious 5 PC ENSUITE includes DOUBLE GLASS VESSEL SINKS, GRANITE countertops, TILE flooring, a corner SOAKER TUB, and a separate OVERSIZED SHOWER. On the main floor, enjoy RICH HARDWOOD FLOORING, a cozy GAS FIREPLACE with STYLISH WHITE TILE WAINSCOTTING, and an open-concept layout ideal for entertaining. The front DEN/FLEX SPACE offers work-from-home or hobby options. The kitchen features RICH WOOD CABINETRY, a mosaic TILE BACKSPLASH, and striking LEATHER-FINISH GRANITE counters, with a CORNER PANTRY, and island for additional seating. PATIO DOORS off the dining area lead to the EAST-FACING DECK, perfect for morning coffee and summer dinners, with room for a GAZEBO FOR ADDED PRIVACY. A 2-piece powder room and convenient MAIN FLOOR LAUNDRY complete this level. Downstairs, the FULLY FINISHED BASEMENT boasts a sprawling rec/family room WIRED FOR SOUND AND PROJECTION — the ultimate home theatre or games area. The 5TH BEDROOM INCLUDES A PRIVATE 3PC ENSUITE, ideal for guests or a teen retreat. Additional highlights include a double attached garage, quiet streets, wonderful neighbors, and quick access to Stoney Trail for an easy commute. Don’t miss this incredible opportunity to own a move-in-ready home in one of South Calgary’s most desirable communities!
Inclusions: Dishwasher,Dryer,Electric Stove,Microwave Hood Fan,Refrigerator,Washer,Window Coverings
 49
49




