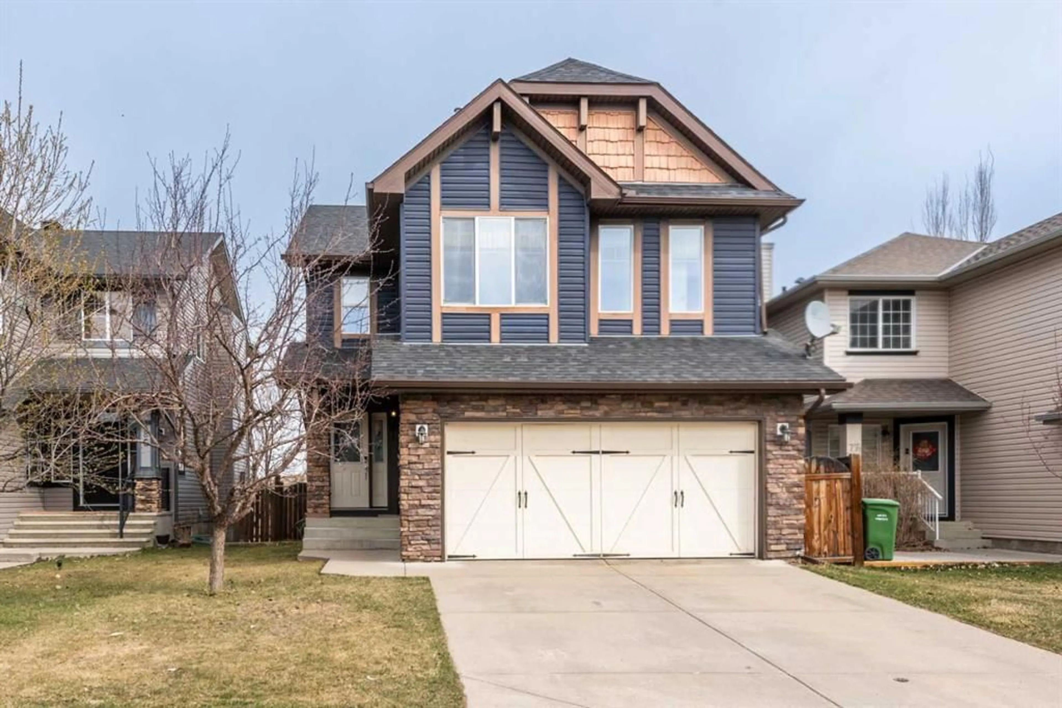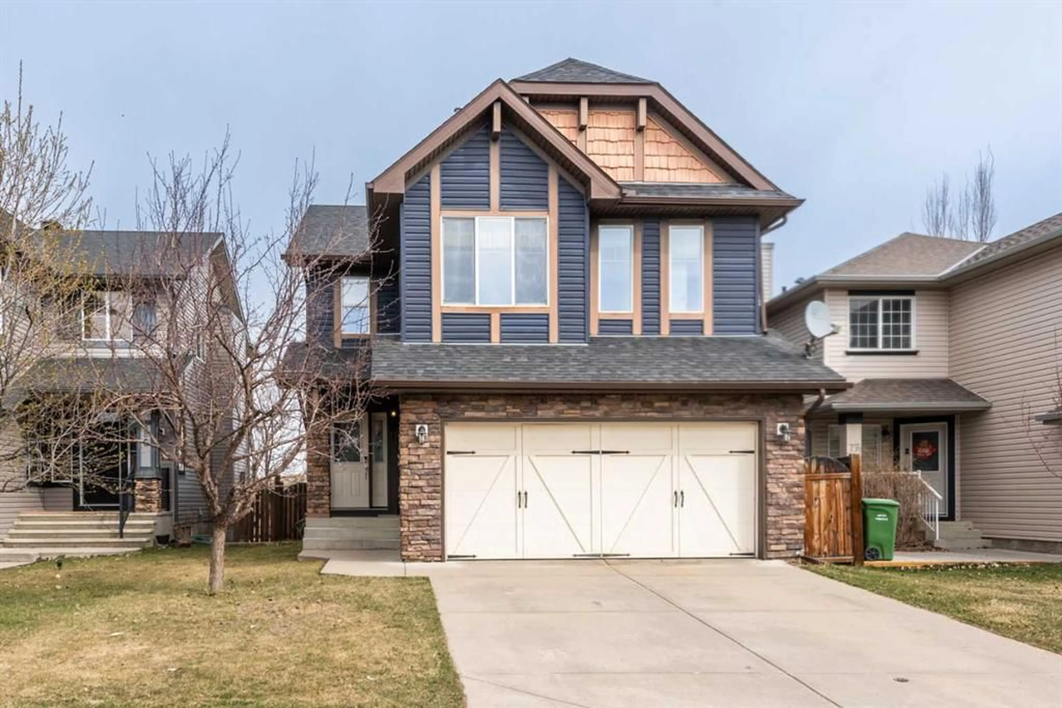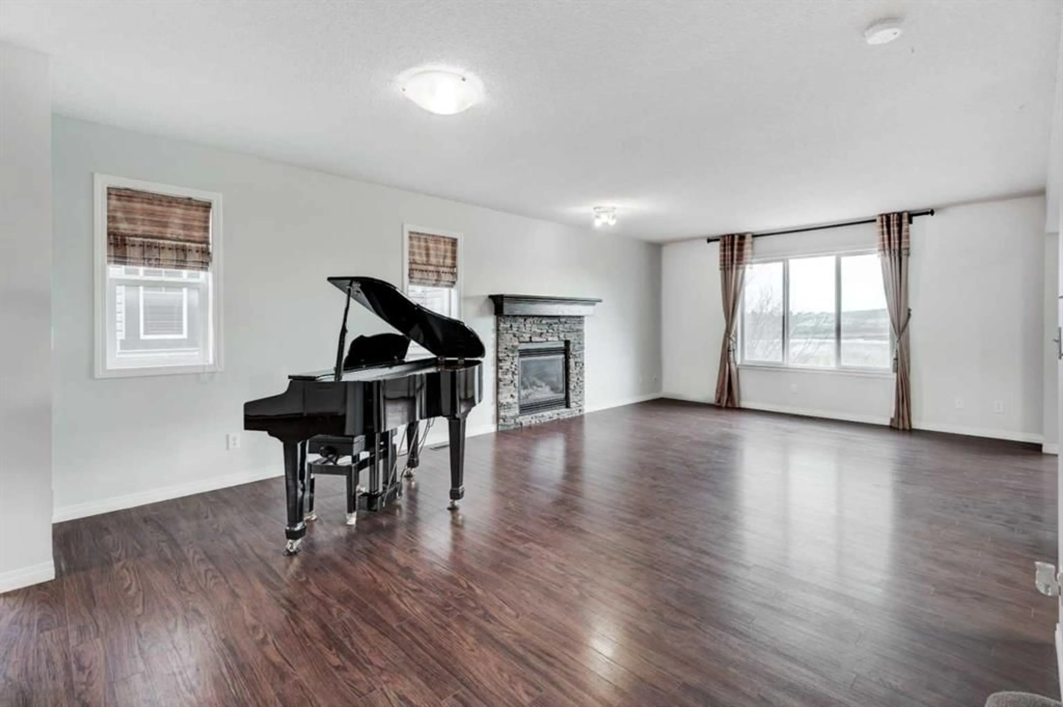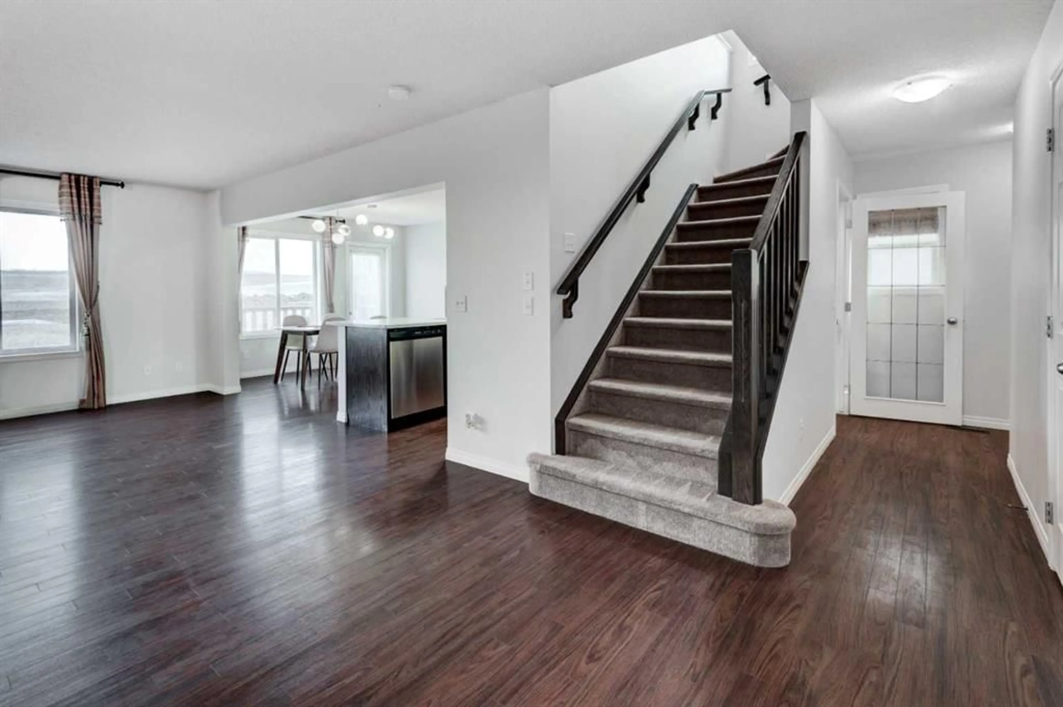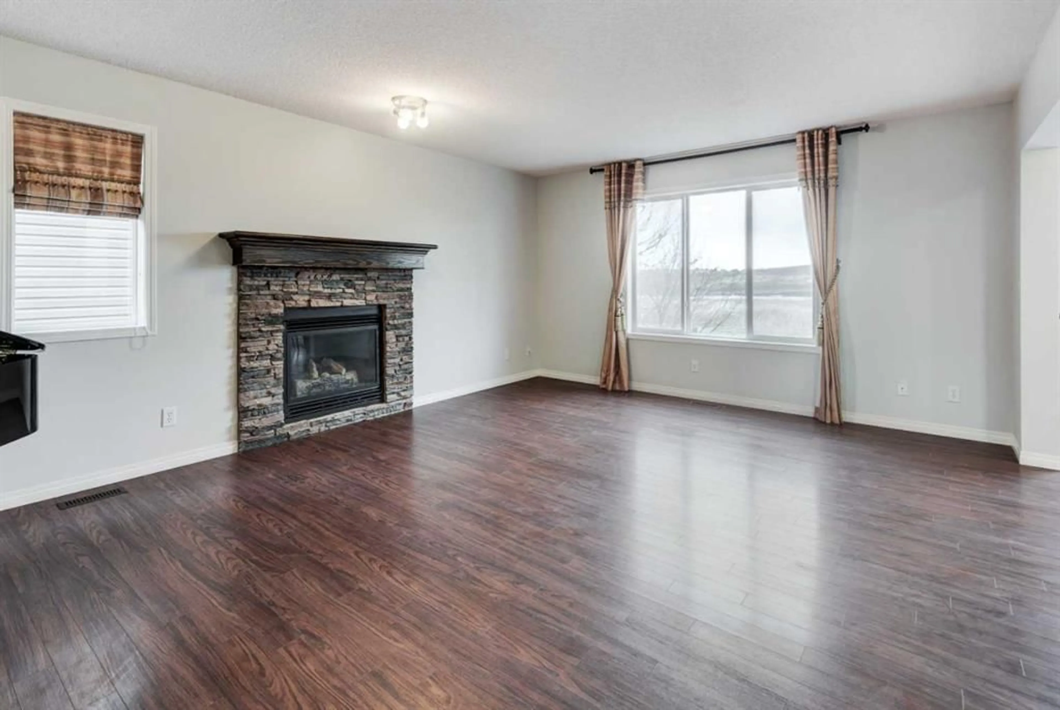81 Silverado Creek Cres, Calgary, Alberta T2X 0C6
Contact us about this property
Highlights
Estimated ValueThis is the price Wahi expects this property to sell for.
The calculation is powered by our Instant Home Value Estimate, which uses current market and property price trends to estimate your home’s value with a 90% accuracy rate.Not available
Price/Sqft$383/sqft
Est. Mortgage$3,221/mo
Maintenance fees$210/mo
Tax Amount (2024)$4,141/yr
Days On Market18 hours
Description
Welcome to this outstanding SOUTH FACING 4-bedroom, 3.5-bath family home situated in the sought-after Silverado Community! *MOVE IN READY* NEW PAINT THROUGHOUT* LARGE BONUS ROOM* FULLY DEVELOPED BASEMENT* SIDING & ROOF SHINGLES Replaced in 2021 * AIR CONDITIONING* BACKING ONTO A GREEN SPACE. Spanning over 2,700 sq-ft across three levels, this gorgeous family home offers a warm and welcoming atmosphere. The main level with laminated-wood flooring showcases an open-concept layout, connecting the living room with large windows for all that natural light, to the dining room space (the perfect space to host family and friends), which leads to the beautiful backyard for seamless indoor and outdoor living. The kitchen features stainless steel appliances (dishwasher, stove and washer are only a few months new), center island with quartz countertops, espresso-darker stained wood cabinets with tile backsplash, and the walk-in pantry rounds out the kitchen. The 2-piece bath completes the main floor. Heading to the upper level, you will discover a large bonus room, and 3 bedrooms. The primary bedroom features a walk-in closet, a soaker tub, dual vanities and separate shower. The upper level also offers two other good-sized bedrooms, one with walk-in closet, along with a 4-piece full bath and a convenient laundry room. The fully finished basement features a rec room/theater room with a 3-piece full bath, and an additional bedroom with walk-in closet. The fully landscaped backyard includes mature trees, a deck, and professionally designed stone patio space for the family to gather and outdoor enjoyment. Equipped with central air conditioning and a double front attached garage, this home also backs onto a green space offering both comfort and convenience. The community of Silverado has many greenspaces, walking paths and playgrounds; with excellent commuter access to 22X highway, Deerfoot and Stoney Trail and minutes away from all amenities including shopping center, restaurants, schools, South Health Campus Hospital, library, YMCA. MUST SEE!
Property Details
Interior
Features
Main Floor
Foyer
9`11" x 8`2"Living Room
24`5" x 13`9"Kitchen
12`5" x 10`8"Dining Room
10`7" x 6`4"Exterior
Features
Parking
Garage spaces 2
Garage type -
Other parking spaces 2
Total parking spaces 4
Property History
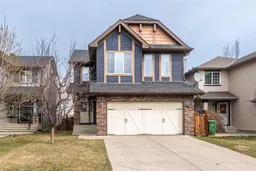 43
43
