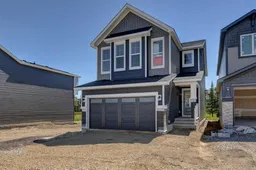Uncover the charm of Silver Spruce; nestled in the sought-after community of Silverado w/easy access to major routes, shopping, schools & amenities. Welcome to the COLLINGWOOD – a BRAND-NEW home built by Excel homes. This amazing family home has it all – it’s loaded with upgrades – has a SOUTH FACING BACKYARD – BACKS TO A GREEN SPACE & WALKING PATH. There is a SEPERATE entrance to the basement stairwell - and all the rough in's are in place for future LEGAL suite (subject to city permits & approvals)! This home offers over 2200 sf & is delivered in an open plan, designed for families & entertaining. Main floor boasts a spacious entry, ½ bath & front flex room. The impressive kitchen is open to the great room & dining nook. You’ll notice the back of the house is almost entirely windows (3 panel sliders in the family room), flooding this home w/natural daylight. Exit to your SOUTH FACING backyard thru the oversized patio doors. Your Impressive kitchen features loads of cabinets & drawers, SS appliances. You’ll love the large island, stone counter tops, pot lighting & HUGE walk-in pantry! The family room & dining area are connected & offer huge family / entertaining potential. 9’ KNOCKDOWN ceilings & gorgeous luxury vinyl plank flooring make this space airy & bright. Upstairs you’ll find three spacious bedrooms! The primary suite is separated from the 2 others by a huge bonus room that offers vaulted ceilings & pot lighting. The primary suite also features a spa like ensuite & walk in closet. Your laundry room & family bathroom complete this level. THE BASEMENT is undeveloped, but has all the rough in's for a future 2 bedrooms suite (subject to city permits & approvals)... & has a PRIVATE / SEPARATE side entry; perfect for rental income, extended family or a live-in nanny! Additional extras incl a gas line to BBQ, Smart Home Essentials like Ring Doorbell, wi-fi garage door opener, thermostate & numerous USB ports! This is a BUILT GREEN home with all the cost saving features that make Excel Homes a wise choice !
Inclusions: Dishwasher,Electric Stove,Microwave,Refrigerator,Washer/Dryer
 44
44


