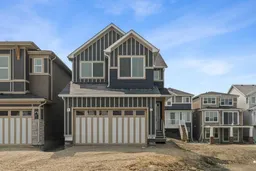The incredible Purcell 24 built by Brookfield Residential offers over 2,200 square feet of living space on the top two levels + an undeveloped basement that includes a side entrance, laundry and sink rough-in - perfect for a future legal basement suite if desired (subject to City of Calgary permits and approval). This property is perfect for a growing family, investor, or those who want plenty of space to host. Featuring 2 living areas, a home office, 4 bedrooms, 2.5 bathrooms + the undeveloped basement, this home is perfect for families of virtually any size! The main level of the home features a large den / flex space that is perfect for a home office. The large kitchen is complete with two-tone cabinetry, chimney hood fan, built-in microwave, gas range and features a large island with additional seating. The walk-through pantry from the garage / mudroom provides added convenience for everyday living. The kitchen opens to both the living and dining areas - making this the perfect space to entertain guests and the main level living area is complete with an electric fireplace. On the second level, you'll find a central bonus room that separates the primary suite from the secondary rooms. The primary suite is complete with a walk-in closet and full 5 pc ensuite with soaker tub, dual sinks and a walk-in shower. Two more bedrooms, a full bathroom and a laundry room complete the second level. The undeveloped basement features ample space for a rec room, bedroom and bathroom that can be developed in the future. The home is also equipped with a side entrance - providing more options for future development. Builder warranty and Alberta New Home Warranty are included with purchase so you can buy with peace of mind.
Inclusions: Dishwasher,Dryer,Gas Range,Microwave,Range Hood,Refrigerator,Washer
 34
34


