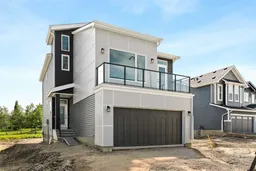Ideally situated on an incredible lot with a south-facing backyard overlooking a walking path, this beautiful brand new home is fully move-in ready in the heart of Silver Spruce! The Hudson is a thoughtfully designed modern 4-level-split. Featuring nearly 2,200 ft2 of living space over the top 3 levels, this home offers an open concept design with 2 living areas, 3 bedrooms, 2.5 bathrooms, 2 outdoor living spaces (balcony on the front of the home, deck in the back) and an undeveloped basement with rough-ins in place! The timeless kitchen is complete with white shaker cabinets, a vertical subway backsplash, light quartz countertops and a suite of appliances including a gas cooktop, built-in wall-oven and microwave and a chimney style range hood. The kitchen overlooks the main great room and dining space - making the perfect space for entertaining guests. The main level is complete with an office space with closing pocket doors for added privacy, a large pantry, mud room and 2pc bathroom. The wall of south-facing windows on the back of the home will flood the space with natural light all year long! Up a half set of stairs is the expansive bonus room with vaulted ceilings and access to the private balcony off the front of the home. With the main living area just a few steps down, the open concept allows for separation without compromising the open feel and making it feel closed off. Up another half set of stairs, you'll find the primary bedroom complete with a walk-in closet and 5pc ensuite bathroom including a soaker tub, walk-in shower, private water closet and dual sinks. The upper level is complete with two additional bedrooms, a convenient 5 pc main bathroom with dual sinks and a full laundry room. Situated on an incredible lot and featuring beautiful design throughout, this brand new home includes full builder warranty as well as 10 year Alberta New Home Warranty with countless amenities nearby!
Inclusions: Built-In Oven,Dishwasher,Dryer,Gas Cooktop,Microwave,Range Hood,Refrigerator,Washer
 36
36


