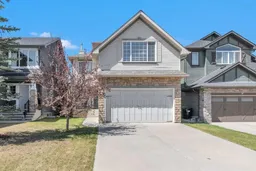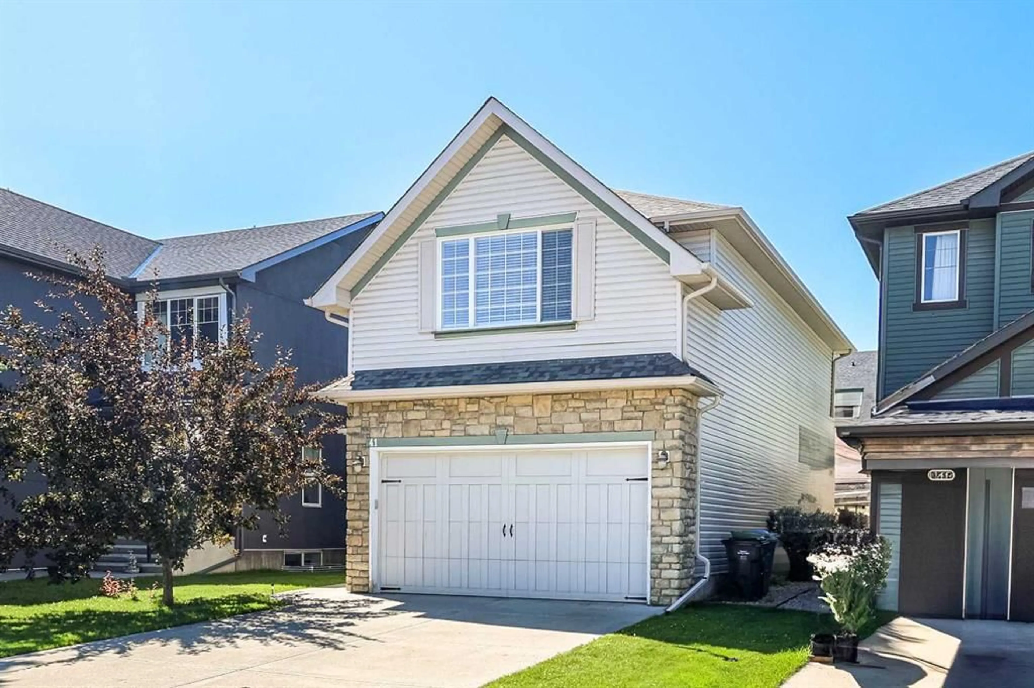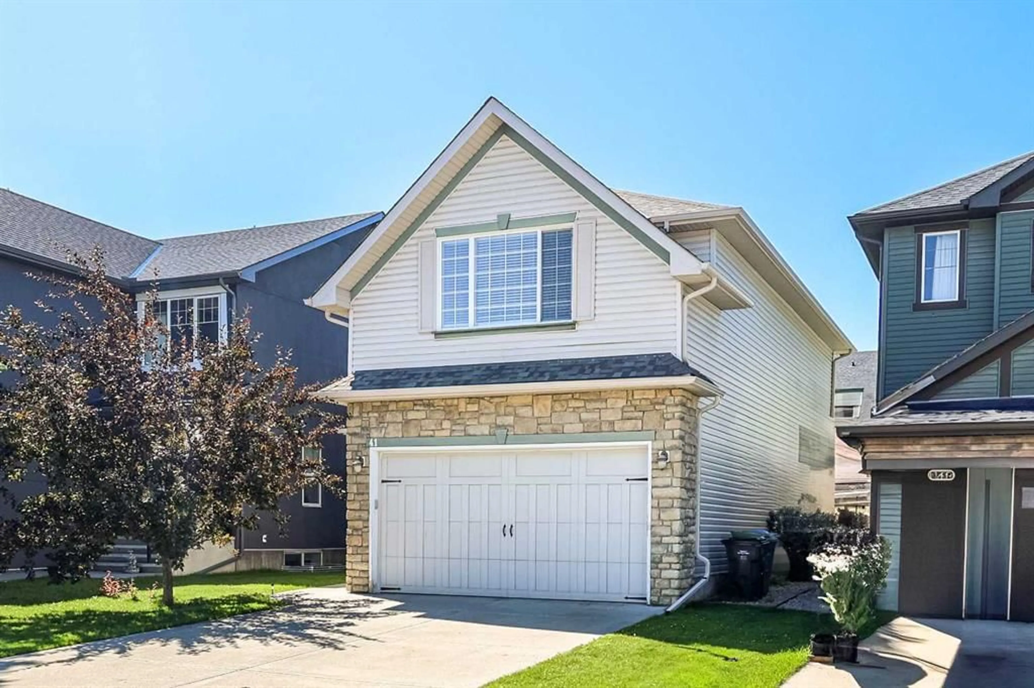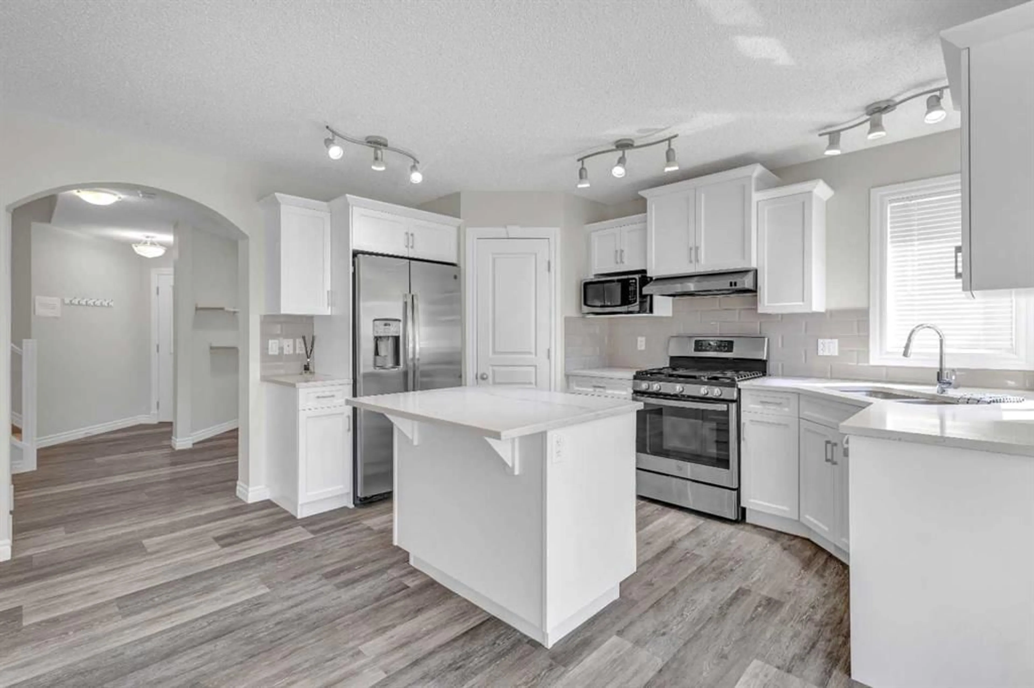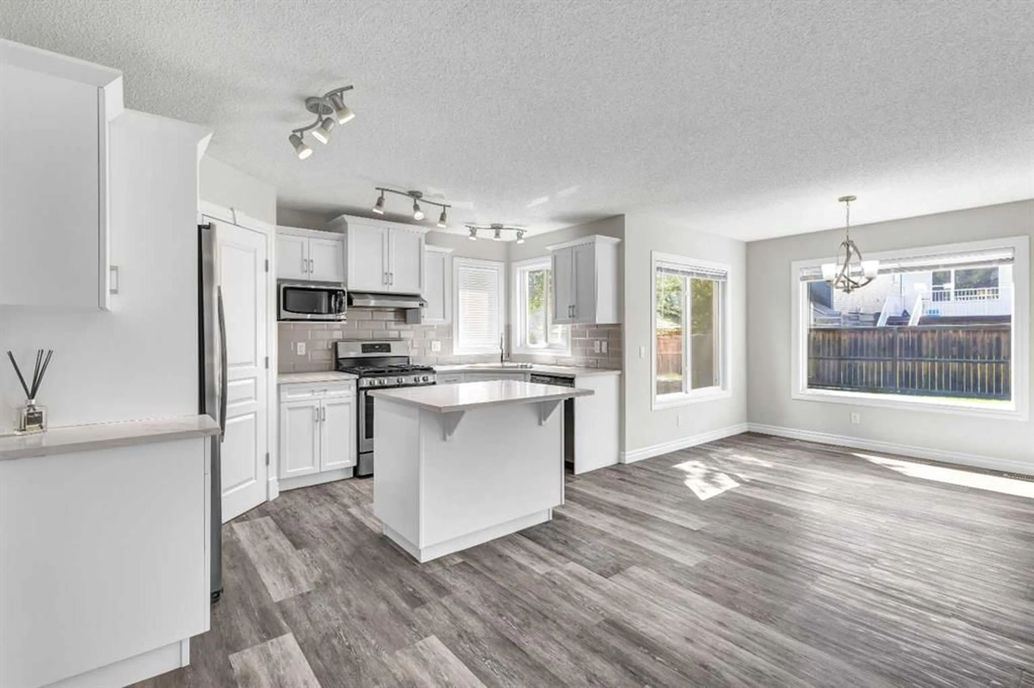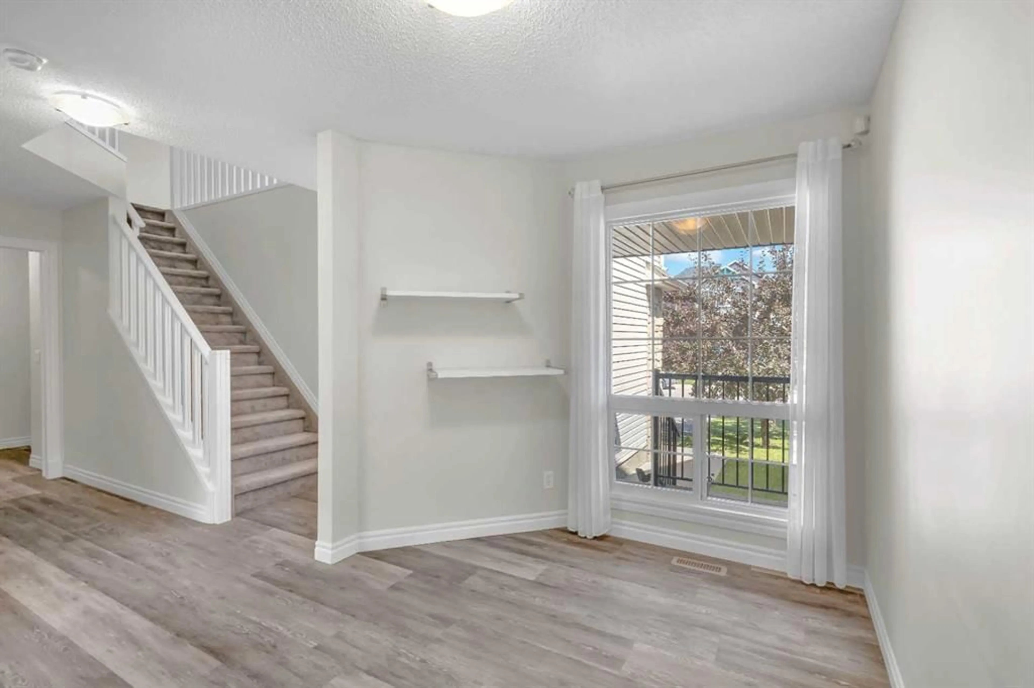41 Silverado Ponds View, Calgary, Alberta T2X 0B6
Contact us about this property
Highlights
Estimated valueThis is the price Wahi expects this property to sell for.
The calculation is powered by our Instant Home Value Estimate, which uses current market and property price trends to estimate your home’s value with a 90% accuracy rate.Not available
Price/Sqft$325/sqft
Monthly cost
Open Calculator
Description
Stylish. Spacious. Move-In Ready. Welcome to 41 Silverado Ponds View SW, a beautifully updated home offering over 2,000 sq ft of living space on a quiet cul-de-sac in the highly sought-after community of Silverado. With 3 bedrooms, 2.5 bathrooms, a main floor den or flex room, a huge upstairs bonus room, and a large double attached garage, this home checks all the boxes for families seeking space, comfort, and convenience. Step inside and you’ll immediately notice the abundance of natural light that fills the home throughout the day. This is something that truly sets the property apart. The warm, modern interior features luxury vinyl plank flooring, tall baseboards, and a clean neutral color palette. At the front of the home, the versatile flex room works perfectly as a home office, formal dining space, or playroom. The fully renovated kitchen features refinished cabinets with updated hardware, quartz countertops, and stainless steel appliances including a gas stove. The open-concept living and dining areas make entertaining easy, with a cozy gas fireplace and tile surround adding to the inviting atmosphere. Upstairs, the bonus room above the garage offers a generous space for movie nights or a kids’ play area. The primary suite is a peaceful retreat with a walk-in closet and a spa-like 4-piece ensuite complete with a soaker tub and separate shower. Two more spacious bedrooms and a second full bathroom complete the upper level. The unfinished basement offers endless potential for future development. Outside, the west-facing backyard is bathed in afternoon sun and features a large deck and plenty of green space for kids or pets. The location is a standout feature. You're in the northeast corner of Silverado, just minutes from the first community entrance, which means you're only a five-minute drive or ten-minute bike ride to the Somerset-Bridlewood C-Train Station. Two nearby bus stops are just a two-minute walk from the house, making commuting quick and convenient. A new roof was installed in 2022, adding peace of mind for years to come. With updated bathrooms, fresh paint, main floor laundry, and quick access to Macleod and Stoney Trail, this home offers stylish living in an ideal location. Come see why this light-filled home in Silverado stands out from the rest.
Property Details
Interior
Features
Upper Floor
Bedroom - Primary
14`2" x 12`0"Bedroom
11`0" x 9`5"Bedroom
12`3" x 8`9"4pc Ensuite bath
10`0" x 9`0"Exterior
Features
Parking
Garage spaces 2
Garage type -
Other parking spaces 2
Total parking spaces 4
Property History
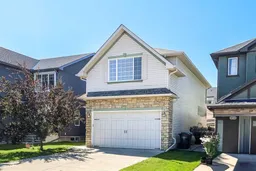 46
46