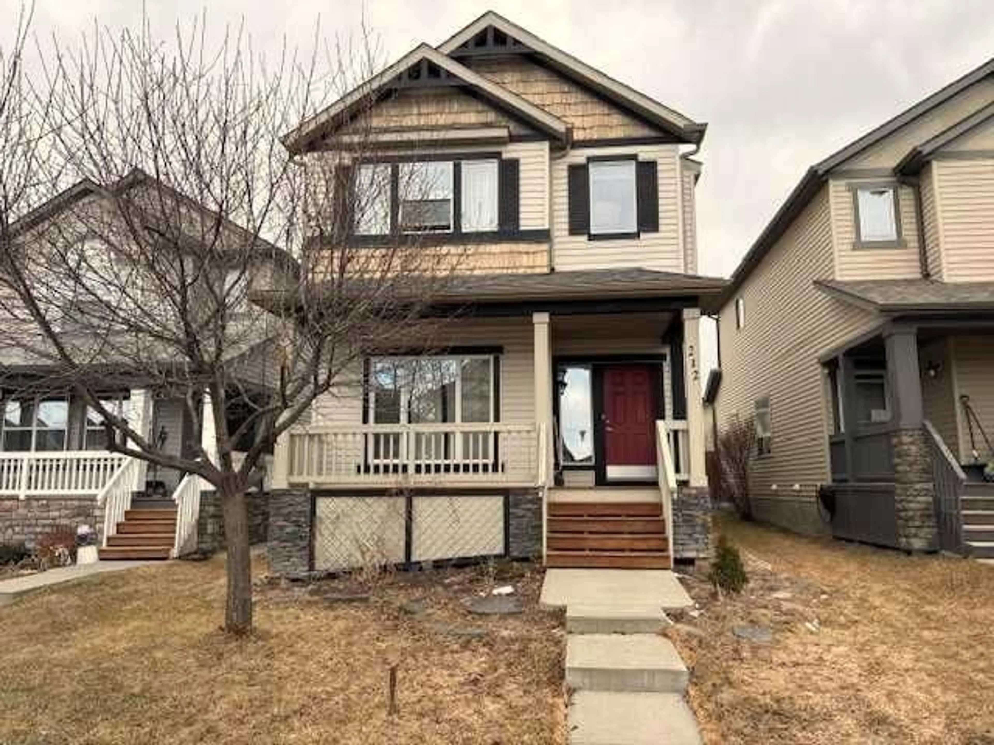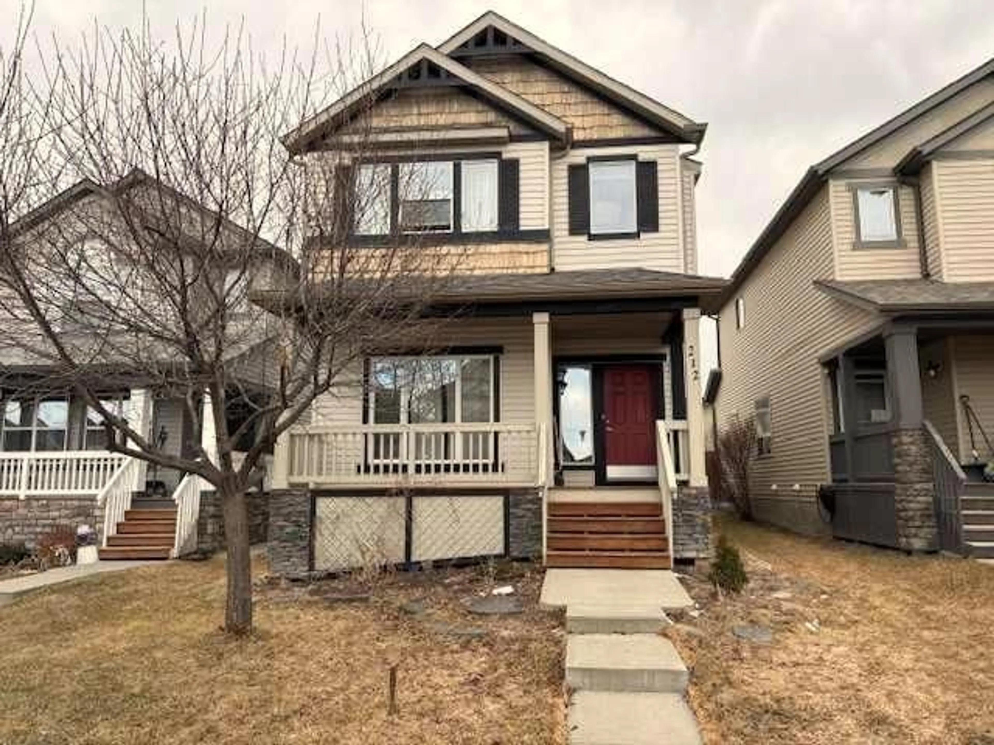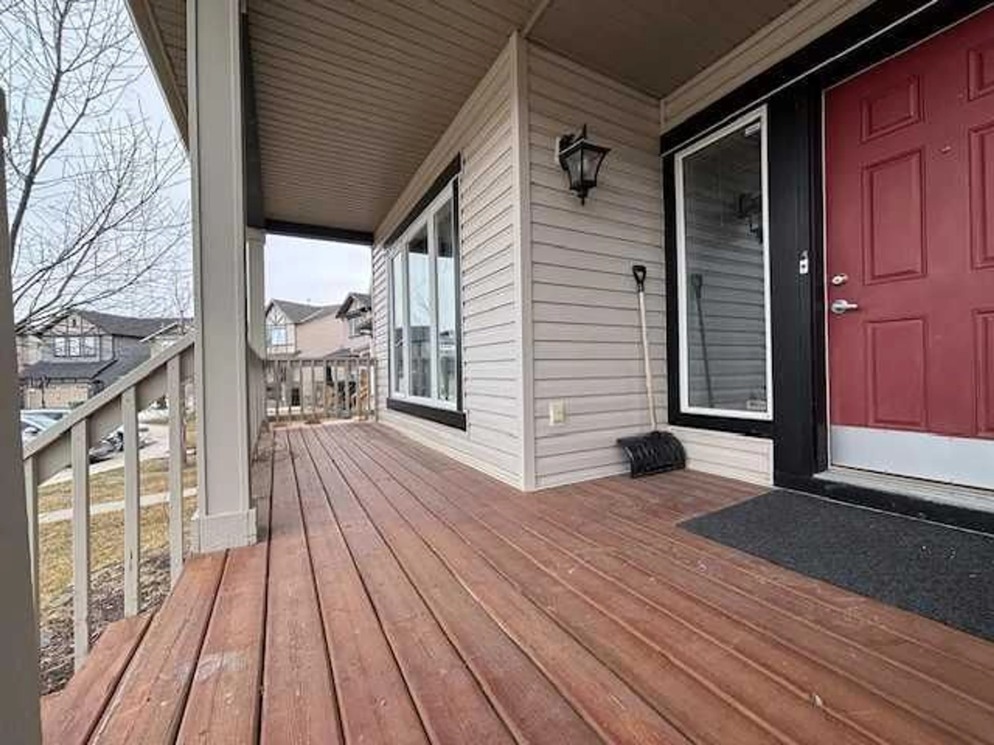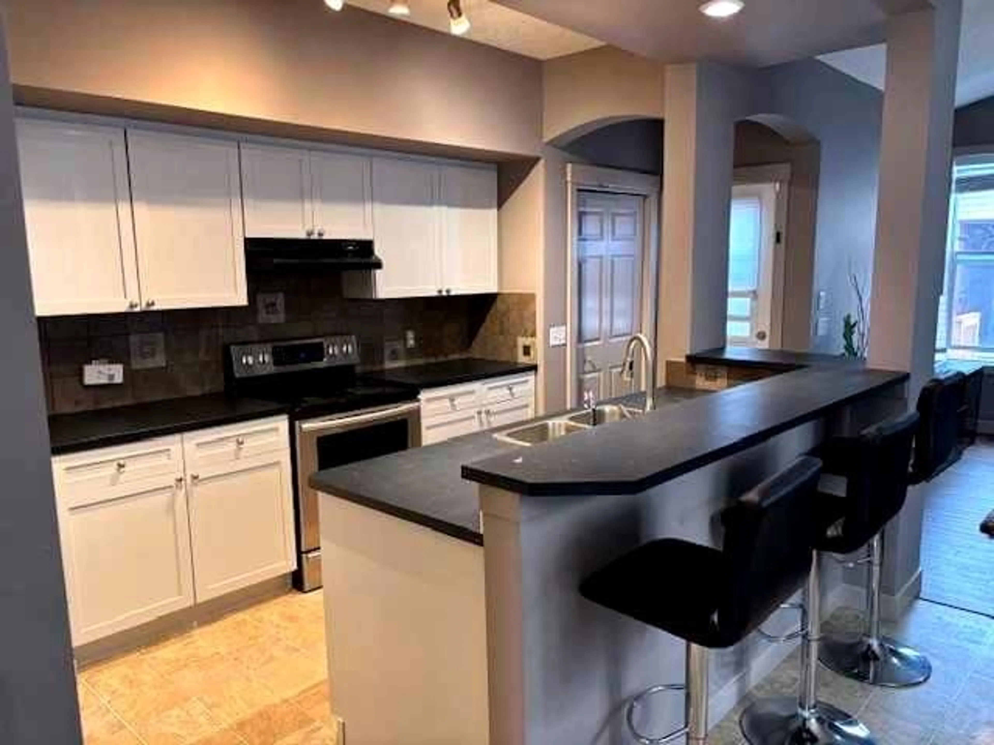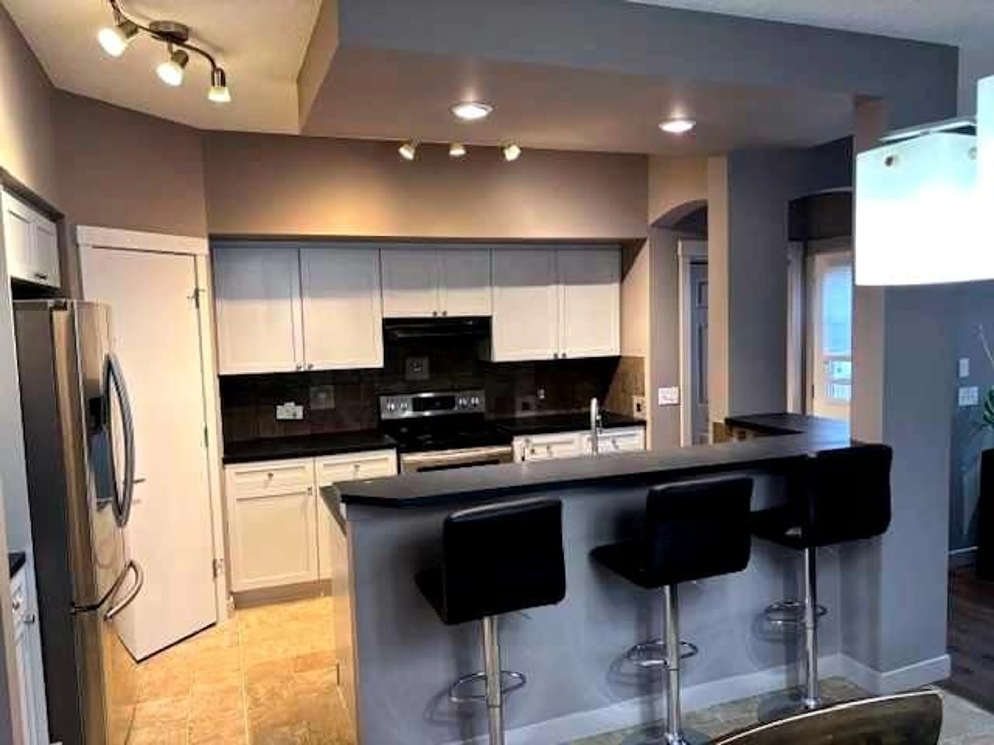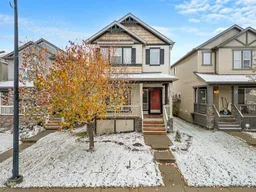212 Silverado Range Close, Calgary, Alberta t2x 0c1
Contact us about this property
Highlights
Estimated ValueThis is the price Wahi expects this property to sell for.
The calculation is powered by our Instant Home Value Estimate, which uses current market and property price trends to estimate your home’s value with a 90% accuracy rate.Not available
Price/Sqft$408/sqft
Est. Mortgage$2,744/mo
Maintenance fees$210/mo
Tax Amount (2024)$3,577/yr
Days On Market50 days
Description
Check out this beautiful fully finished 2 story home in Silverado. Home has over 2200 square feet of developed living space. Has a total of 4 bedrooms plus main floor den (office) and 3.5 bathrooms with a double detached garage. The kitchen offers a center island breakfast bar with a chrome appliances. Off the kitchen is a full-sized dining area which can seat a large family. The living room is wide open with stunning vaulted ceiling. Upstairs you will find a large Primary bedroom with walk in closet and a luxurious ensuite that boats a jetted tub, stand up shower. The two other bedrooms are a good size and one having a walk-in closet. The professionally finished basement adds extra living space, which is fully finished with a cozy family room that could be used for either an entertainment area or a games room. There is also a 4th bedroom with a walk-in closet , The double detached garage is very spacious, so plenty of room for both cars and some storage. The west backyard is private & quiet and is fully fenced and boasts a very large rear deck. Low maintenance rear yard. Ideal for enjoying the summer and entertaining with guests. Come check out this beautiful and well-maintained home and make it yours! Recent updates include new roof shingles and siding in 2020 Hot water tank 2021, new garage door opener, 2023 new dishwasher, 2025 refinished kitchen cabinets 2025. A great location to raise your family. Walking distance to playground & schools as well. Silverado is an excellent area with a convenient location being close to the Calgary Ring Road and LRT, schools, local shopping, restaurants, parks, YMCA. Call today to view your next home! Don’t miss this opportunity!
Property Details
Interior
Features
Main Floor
Kitchen With Eating Area
9`4" x 14`0"Den
11`11" x 9`11"Living Room
12`11" x 12`9"2pc Bathroom
5`3" x 4`5"Exterior
Features
Parking
Garage spaces 2
Garage type -
Other parking spaces 0
Total parking spaces 2
Property History
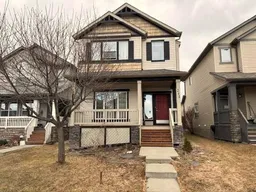 43
43
