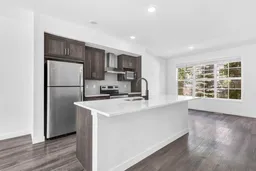Welcome to 210 Silverado Skies Common SW—an immaculate FULLY FINISHED 3-bedroom, 3.5-bath townhome with 1,912 sq ft of total developed living space, TWO PARKING STALLS, and a rare private fenced backyard—a standout feature you won’t often find in condo living!
This beautifully maintained home offers the perfect blend of style, space, and low-maintenance convenience, nestled in the sought-after, family-friendly community of Silverado.
Inside, you’re greeted by 9’ knockdown ceilings and luxury vinyl plank flooring on the open-concept main level. The bright west-facing dining area flows into a modern kitchen featuring white cabinetry, quartz countertops, a large island with undermount sink, stainless steel appliances, a sleek gloss tile backsplash, and generous pantry storage. The cozy living area, convenient half bath, and a practical mudroom leading to the backyard complete this level.
Upstairs, the primary suite includes a 3-piece ensuite with quartz vanity and a spacious walk-in closet. The second bedroom also has a walk-in closet, and you’ll find a handy study nook and stylish 4-piece main bath down the hall.
The fully finished basement extends your living space with a large family room, a third bedroom with sunshine window, another full bath, and a finished laundry room.
Step out to your low-maintenance artificial turf backyard, complete with a natural gas BBQ line—perfect for entertaining or relaxing. With two dedicated parking stalls and a location steps from schools, parks, shopping, and quick access to Stoney Trail, this home checks every box.
Stylish, functional, and rare in its offerings—this is the one you’ve been waiting for!
Inclusions: Dishwasher,Microwave,Range Hood,Refrigerator,Stove(s),Washer/Dryer,Window Coverings
 46
46


