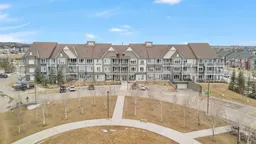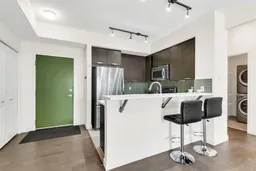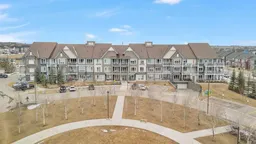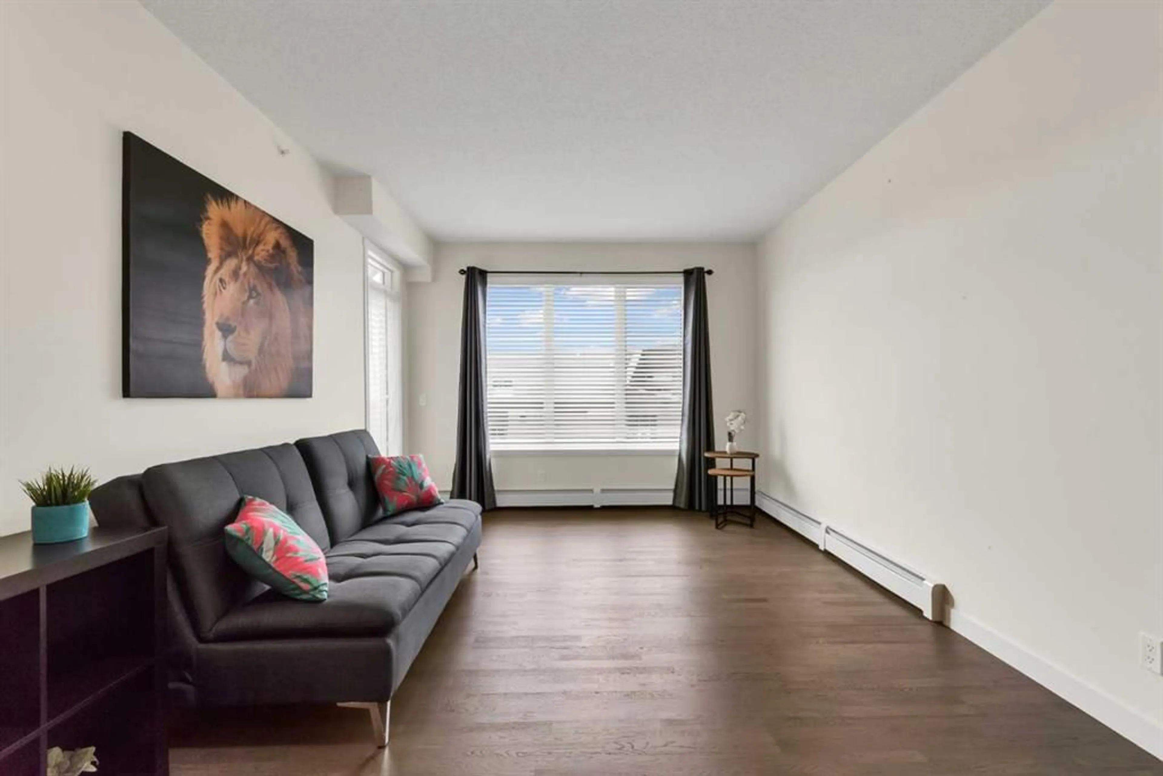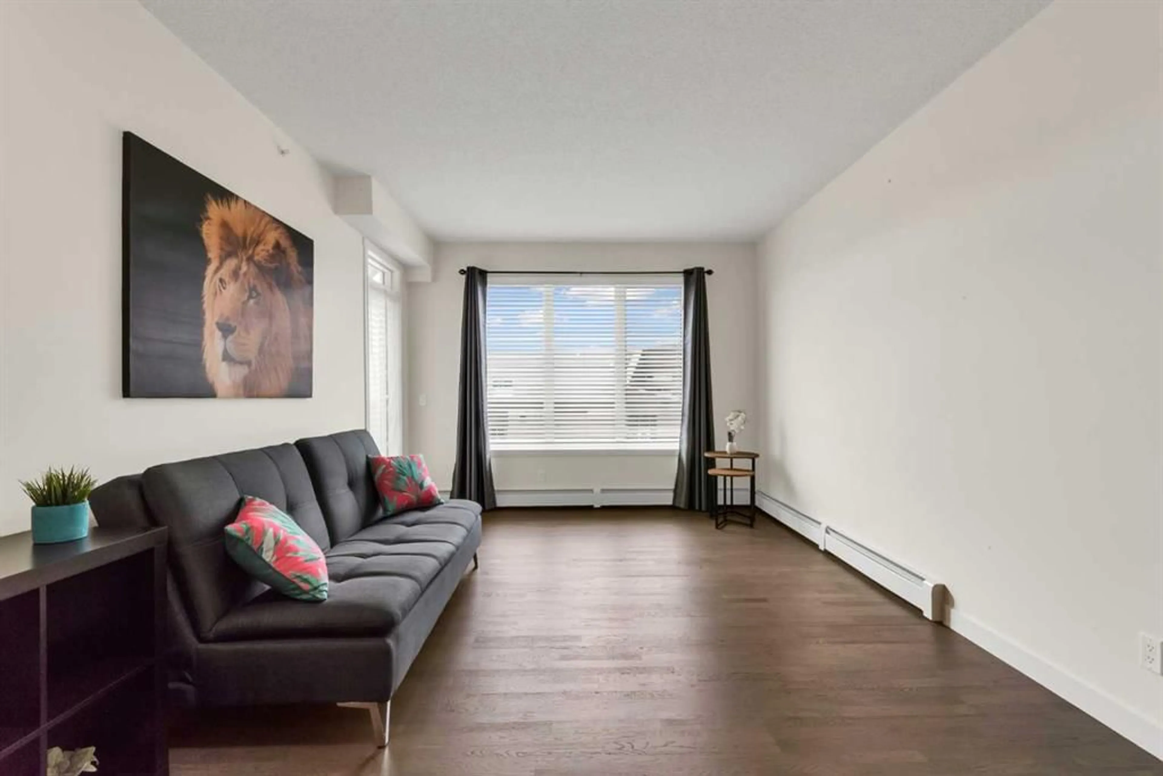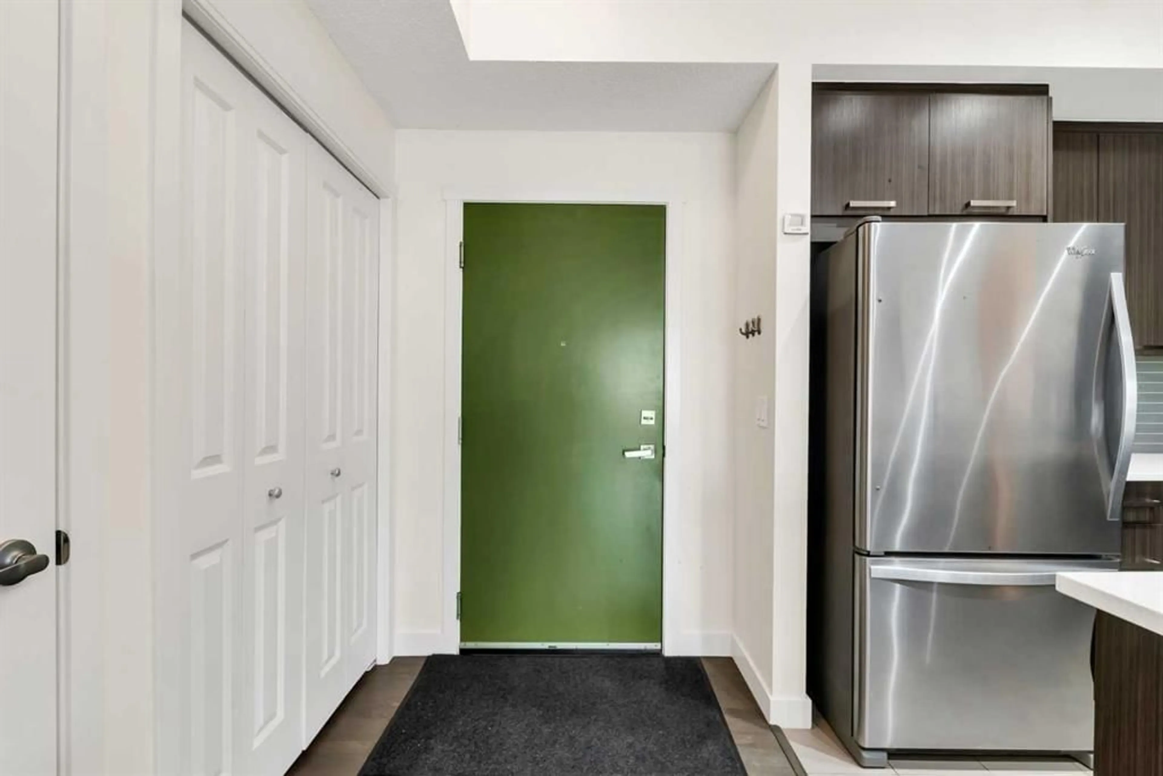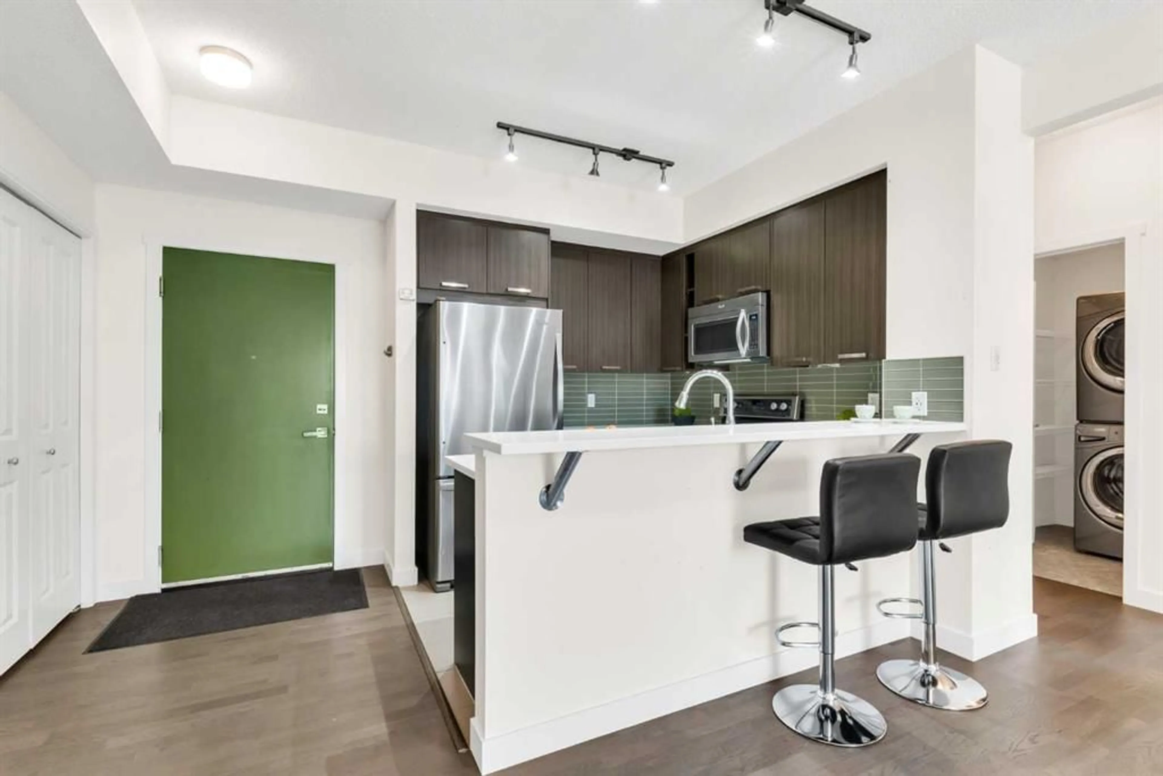175 Silverado Blvd #1315, Calgary, Alberta T2X 0V5
Contact us about this property
Highlights
Estimated valueThis is the price Wahi expects this property to sell for.
The calculation is powered by our Instant Home Value Estimate, which uses current market and property price trends to estimate your home’s value with a 90% accuracy rate.Not available
Price/Sqft$411/sqft
Monthly cost
Open Calculator
Description
Top Floor Living in Silverado, Bright, Stylish, and Move-In Ready! Discover one of Silverado’s best-kept secrets, this immaculate top-floor 2 bed, 2 bath condo with soaring 9-foot ceilings and no neighbours above. The open layout is filled with natural light thanks to oversized windows and features engineered hardwood floors throughout the main living space. The contemporary kitchen impresses with quartz countertops, stainless steel appliances, full-height cabinetry, and a sleek tile backsplash, perfect for daily living or entertaining friends. Step outside to your private balcony (with BBQ gas hookup!), offering peace and privacy with no direct-facing units. The spacious primary bedroom includes its own ensuite, while the second bedroom is ideally situated for guests or a home office. Enjoy the added convenience of in-suite laundry, titled underground parking, and a dedicated storage locker. Situated in the award-winning Silverado community, you’re just a short walk to Holy Child School (K–9), steps from shopping, restaurants, parks, and transit, and have quick access to Stoney and Macleod Trail for an easy commute. Whether you’re a first-time buyer, investor, or looking to downsize, this condo checks all the boxes for style, comfort, and unbeatable location. Book your private tour today, this top-floor gem won’t last!
Property Details
Interior
Features
Main Floor
Living Room
13`4" x 11`9"Kitchen
10`1" x 8`9"Dining Room
6`3" x 6`2"Bedroom
13`7" x 9`9"Exterior
Features
Parking
Garage spaces -
Garage type -
Total parking spaces 1
Condo Details
Amenities
Elevator(s), Parking, Secured Parking, Snow Removal, Storage, Trash
Inclusions
Property History
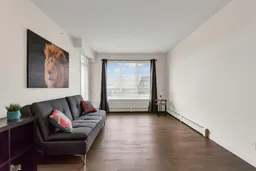 22
22