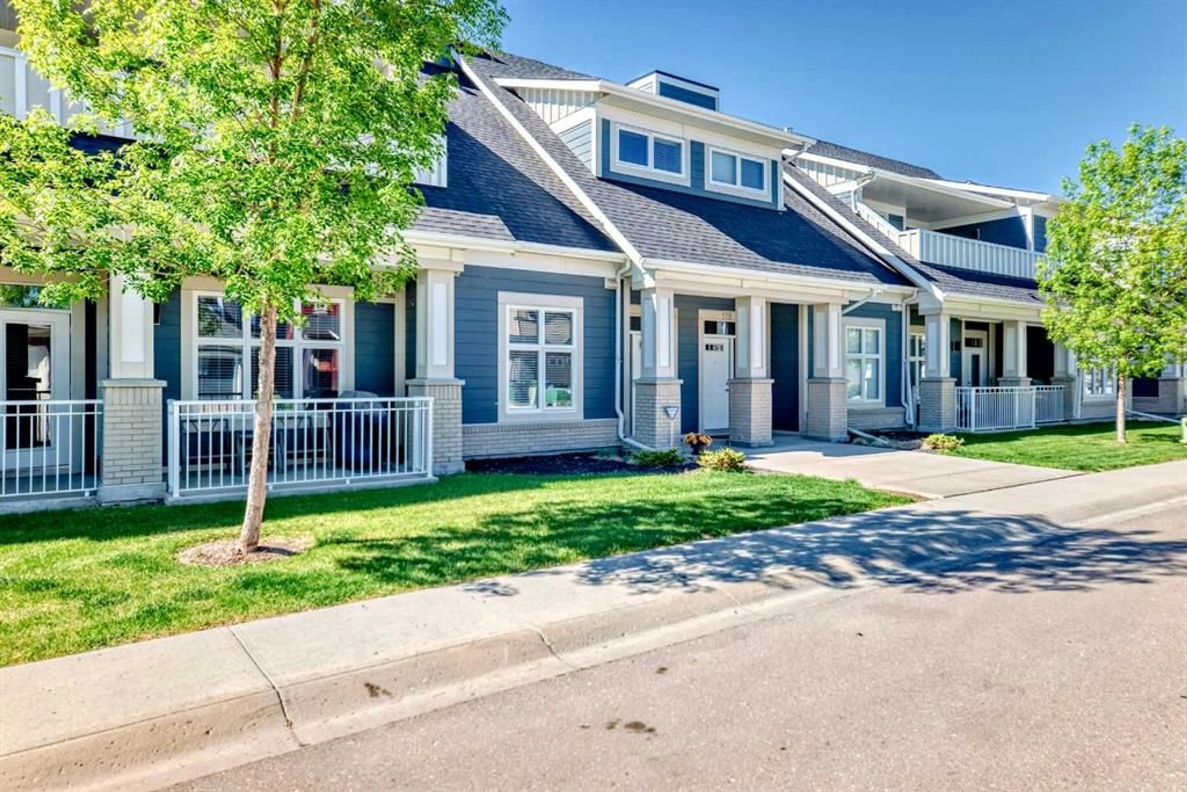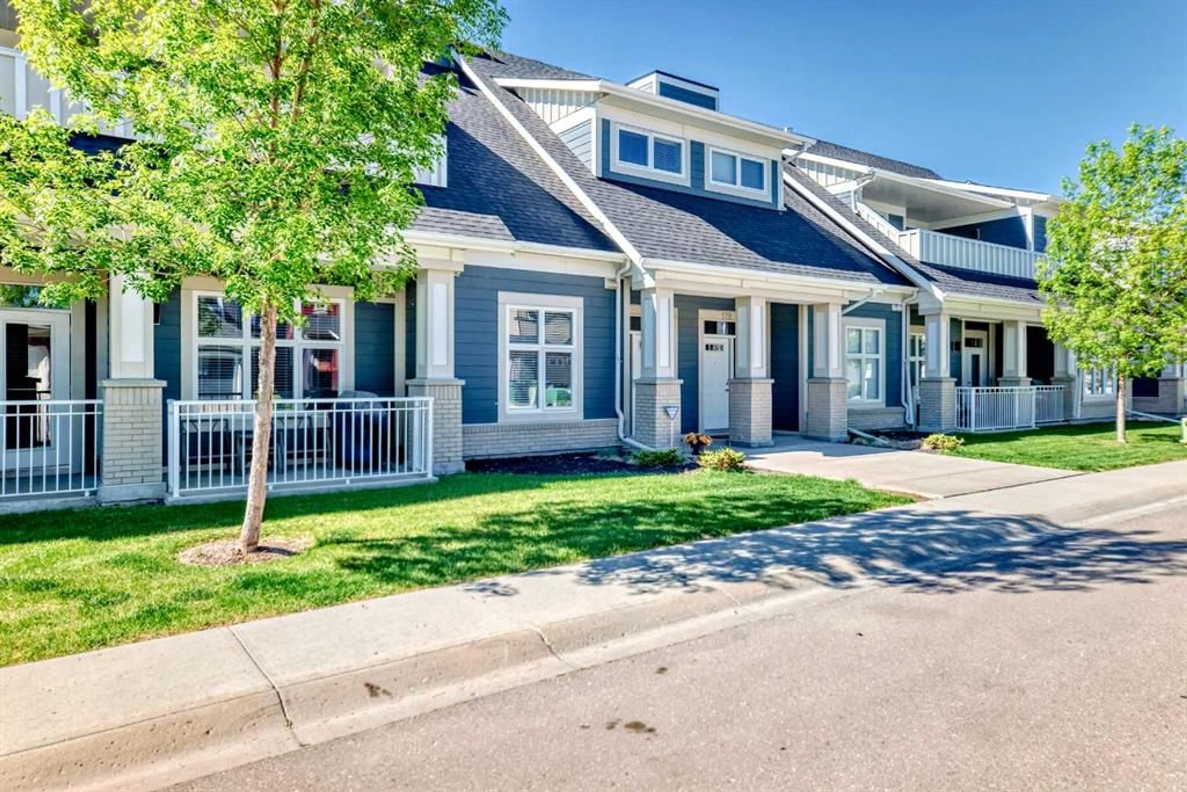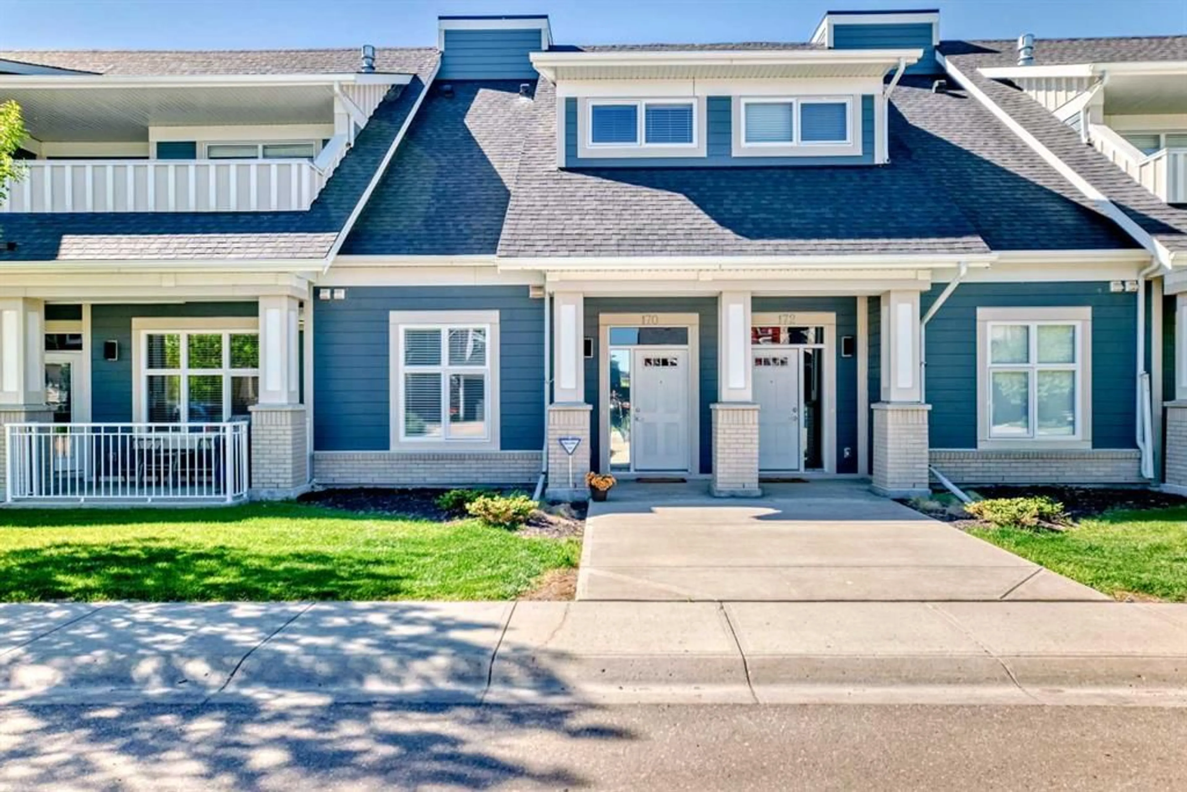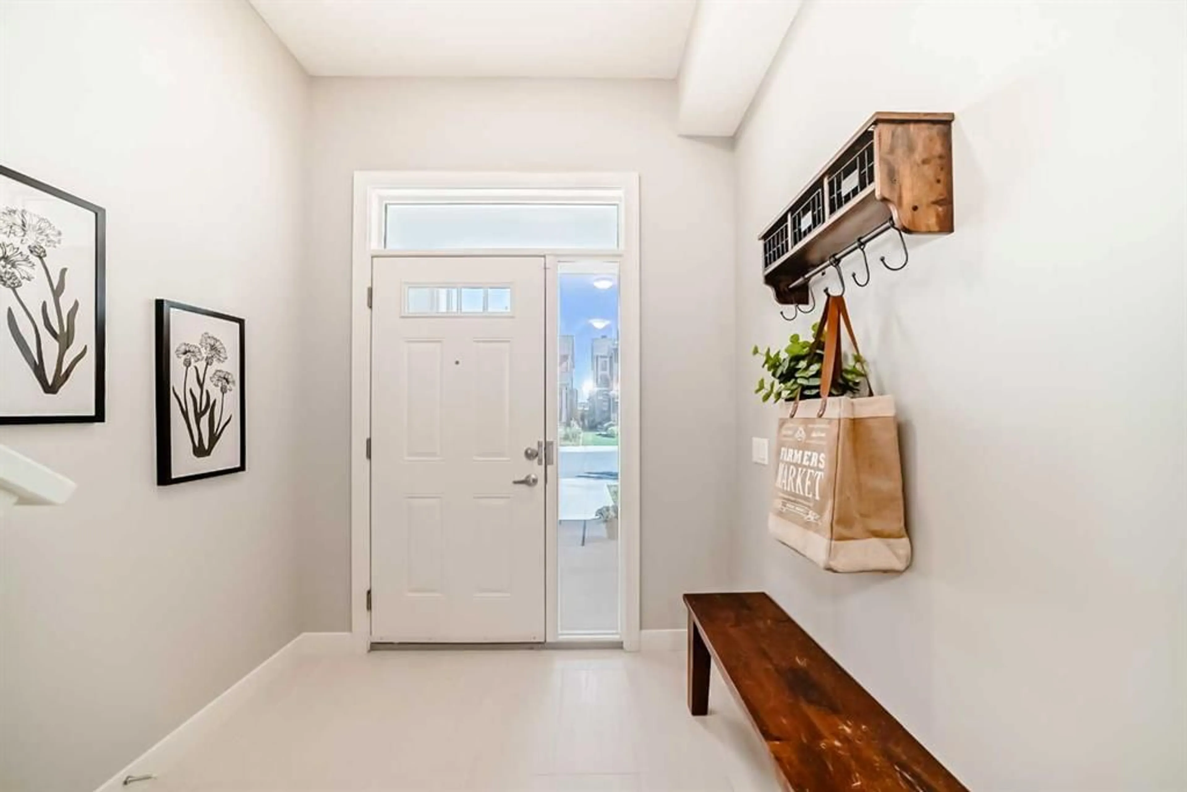170 Silverado Plains Pk, Calgary, Alberta T2X1Y8
Contact us about this property
Highlights
Estimated ValueThis is the price Wahi expects this property to sell for.
The calculation is powered by our Instant Home Value Estimate, which uses current market and property price trends to estimate your home’s value with a 90% accuracy rate.Not available
Price/Sqft$300/sqft
Est. Mortgage$2,147/mo
Maintenance fees$478/mo
Tax Amount (2025)$3,958/yr
Days On Market1 day
Description
Luxury Living in the Heart of Silverado! Welcome to this impeccably maintained, upscale 3-bedroom, 2-bathroom condo located in the highly sought-after community of Silverado. Offering over 1600 sq fi of living space.. Featuring 9 ft ceilings and a thoughtfully designed open floor plan, this home combines style, comfort, and function in every detail. Step into a spacious, light-filled living area featuring oversized windows, luxury laminate flooring, a cozy gas fireplace with a custom mantle, and built-in bookshelves—perfect for both relaxing and entertaining. The gourmet kitchen is a chef’s dream, boasting quartz countertops, stainless steel appliances including a gas stove, a large pantry, breakfast nook with island seating, under-cabinet lighting, and a formal dining area for hosting gatherings. Enjoy year-round comfort with central air conditioning and the added convenience of an attached double garage and full driveway for additional parking. Outdoor living is equally impressive with two private decks—one north-facing, one south-facing—ideal for soaking in sun or shade at any time of day. The generously sized bedrooms include a beautiful primary suite with a full ensuite bath. This pet-friendly unit (with board approval) is a rare find offering space, style, and functionality in one of Calgary’s most desirable neighborhoods. Don’t miss your chance to own this exceptional property—luxury condo living awaits in Silverado!
Property Details
Interior
Features
Upper Floor
Bedroom - Primary
12`0" x 14`11"4pc Ensuite bath
11`11" x 5`5"Dining Room
9`9" x 10`8"Kitchen
12`5" x 12`4"Exterior
Features
Parking
Garage spaces 2
Garage type -
Other parking spaces 2
Total parking spaces 4
Property History
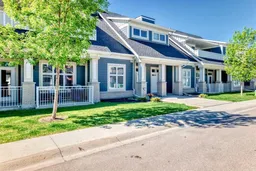 37
37
