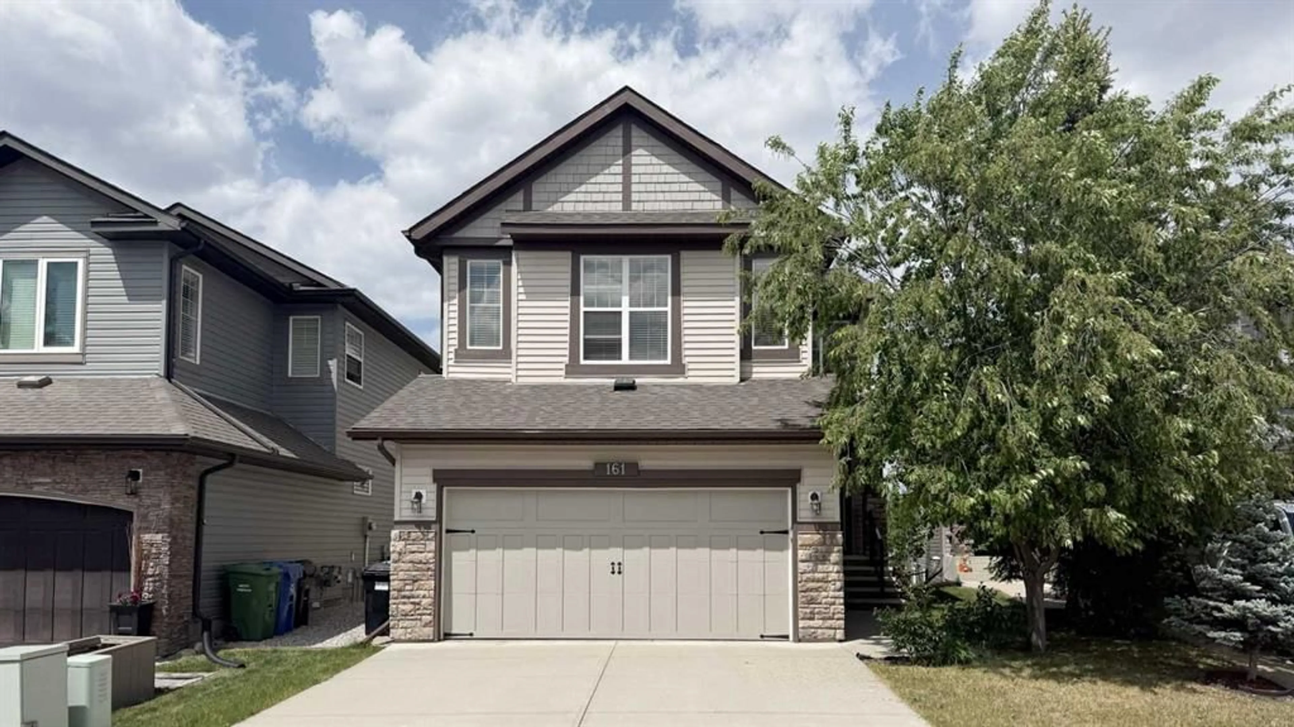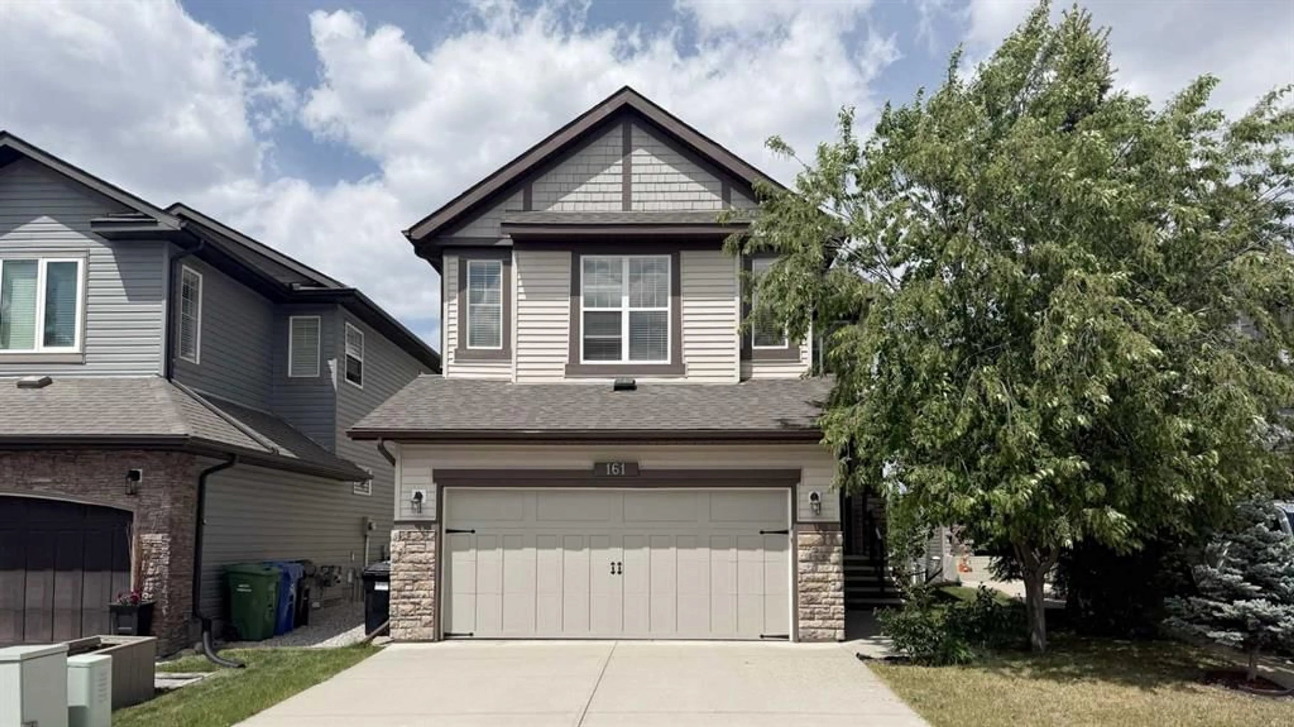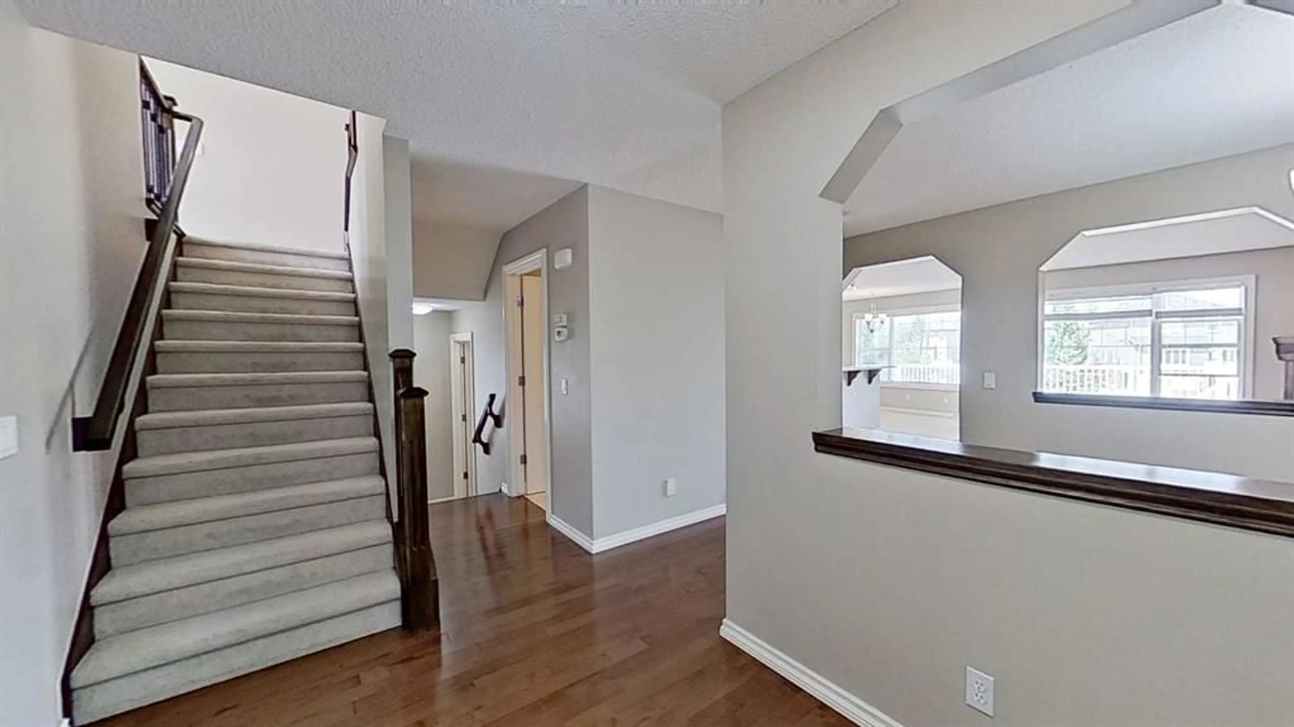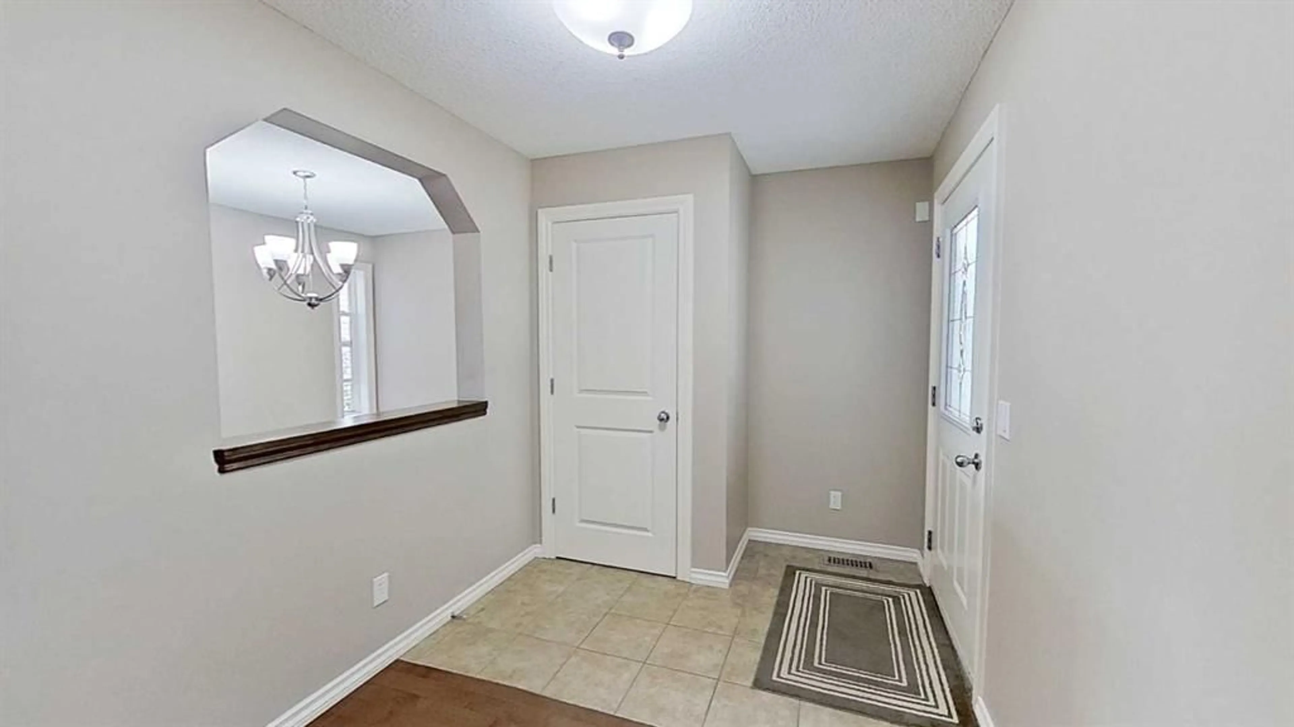161 Silverado Range Cove, Calgary, Alberta T2X0E1
Contact us about this property
Highlights
Estimated valueThis is the price Wahi expects this property to sell for.
The calculation is powered by our Instant Home Value Estimate, which uses current market and property price trends to estimate your home’s value with a 90% accuracy rate.Not available
Price/Sqft$402/sqft
Monthly cost
Open Calculator
Description
LOCATION, LUXURY & LIFESTYLE IN SILVERADO Welcome to your dream home in the heart of Calgary’s sought-after Silverado community! Nestled in a quiet cul-de-sac and backing onto a beautiful greenbelt with a scenic pond and walking trails, this conventional walkout lot offers the perfect balance of nature and convenience. This spacious and well-upgraded 4-bedroom, 3.5-bathroom home features over 2,800 sq. ft. of beautifully developed living space (2,025 sq. ft. above grade + 800 sq. ft. walkout basement). Thoughtfully designed with a great floor plan and high-end finishes throughout, it’s ideal for families and entertainers alike. Main Floor Highlights: Formal dining room and open-concept living space. Cozy gas fireplace, gleaming hardwood and tile floors. Gourmet kitchen with maple cabinetry, walk-through pantry, and modern quartz countertops. Bright and spacious breakfast nook with access to a massive vinyl-decked patio with aluminum railings—perfect for morning coffees or evening sunsets overlooking the park and pond. Upper Level: an extra-large bonus room full of natural light. Spacious primary suite with walk-in closet and a luxurious en-suite. Two additional generously sized bedrooms with a stylish full bath featuring quartz counters. Fully Developed Walkout Basement: Professionally finished with a large entertainment room, high-efficiency gas fireplace, 4th bedroom, and full bath. DRICORE flooring system adds warmth and comfort—ideal for cozy winter evenings. Additional features include a double attached garage, fully fenced and landscaped backyard, and all stainless steel/black appliances + custom blinds included. Conveniently located near top-rated schools, shopping, the South Health Campus, YMCA, transit, and LRT—this home truly has it all. Wonderful opportunity to live in a move-in-ready home that offers tranquility, style, and access to everything you need.
Property Details
Interior
Features
Main Floor
2pc Bathroom
0`0" x 0`0"Exterior
Features
Parking
Garage spaces 2
Garage type -
Other parking spaces 0
Total parking spaces 2
Property History
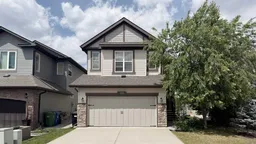 44
44
