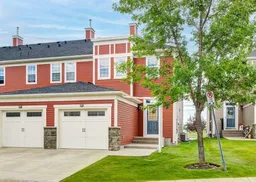Within 30 days, you could be the proud owner of this comfortable townhouse with an attached single-car garage. A warm hardwood floor welcomes you at the front entrance and flows seamlessly through the spacious living room, where a cozy gas fireplace adds to the charm. The kitchen is an elegant, well-balanced space centred around a functional peninsula topped with sleek granite. Stainless steel appliances and contemporary wood-grain cabinets complete the modern look. Open to the kitchen is the formal dining area, which overlooks the private patio—perfect for morning coffee or evening relaxation. Upstairs, you'll find three bedrooms, including a generous primary suite featuring a walk-in closet and a full en-suite bathroom. Two additional well-sized bedrooms share another full bathroom. The unfinished basement offers excellent potential for future development. Whether you envision a media room, additional bedroom, or a family space—the choice is yours. This home enjoys a premium corner location with no buildings in front, offering added privacy and one of the best spots in the complex. The home includes central A/C, which makes for a comfortable environment when the weather dials up. One pet per unit is allowed. You're just a 5-minute drive from the massive Shawnessy shopping centre, home to the YMCA, a movie theatre, Superstore, Safeway, Walmart, and more. Convenient transit is right across the street, with a direct bus to the last C-Train station—complete with free parking and guaranteed seating. For day-to-day needs, Silverado Village Shopping Centre with Sobeys is just minutes away. Families will appreciate the proximity to three schools: Ron Southern School, Holy Child (K–9), and the brand-new Francophone K–12 school opening in September 2025. Don't miss your chance—book your private viewing today!
Inclusions: Central Air Conditioner,Dishwasher,Electric Stove,Garage Control(s),Microwave Hood Fan,Refrigerator,Washer/Dryer,Window Coverings
 29
29


