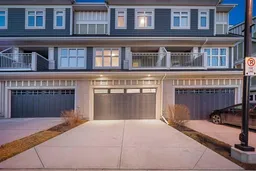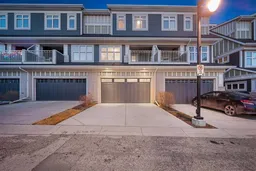***IMPROVED PRICE, PRICED TO SELL FAST!***A pristine, move-in-ready 3-storey townhouse offering style, function, and location in one of Calgary’s most charming communities. This immaculately maintained home features 4 spacious bedrooms and 3.5 bathrooms, spanning nearly 1,730 sq ft of thoughtfully designed living space.
Step inside and experience the open-concept main floor with rich hardwood flooring, designer lighting, and oversized windows that flood the space with natural light. The gourmet kitchen is complete with sparkling white quartz countertops, a central island with seating, stainless steel appliances, and full-height cabinetry — perfect for cooking, entertaining, and daily life.
The generous living and dining areas seamlessly flow out onto a west-facing 2nd floor deck with a gas line, while the third-floor primary suite boasts a private east-facing balcony — ideal for enjoying morning sunrises with coffee in hand. Central air conditioning keeps things cool in summer, and the attached double car garage with rear-drive access ensures winter convenience.
Additional highlights include:
- Offered fully furnished
- Immediate possession available
- Bedroom and full bathroom on the ground level — ideal for guests or a home office
- Quiet, family-friendly complex just steps from Ron Southern School
- Quick access to Stoney Trail & Macleod Trail
- Only minutes to shopping, transit, and the world-famous Spruce Meadows equestrian facility
Whether you’re a young family, first-time home buyer, or savvy investor, this Silverado townhouse is the whole package — move-in ready and full of thoughtful upgrades.
Inclusions: Central Air Conditioner,Dishwasher,Dryer,Electric Stove,Microwave Hood Fan,Refrigerator,Washer
 41
41



