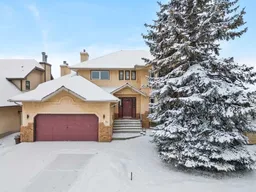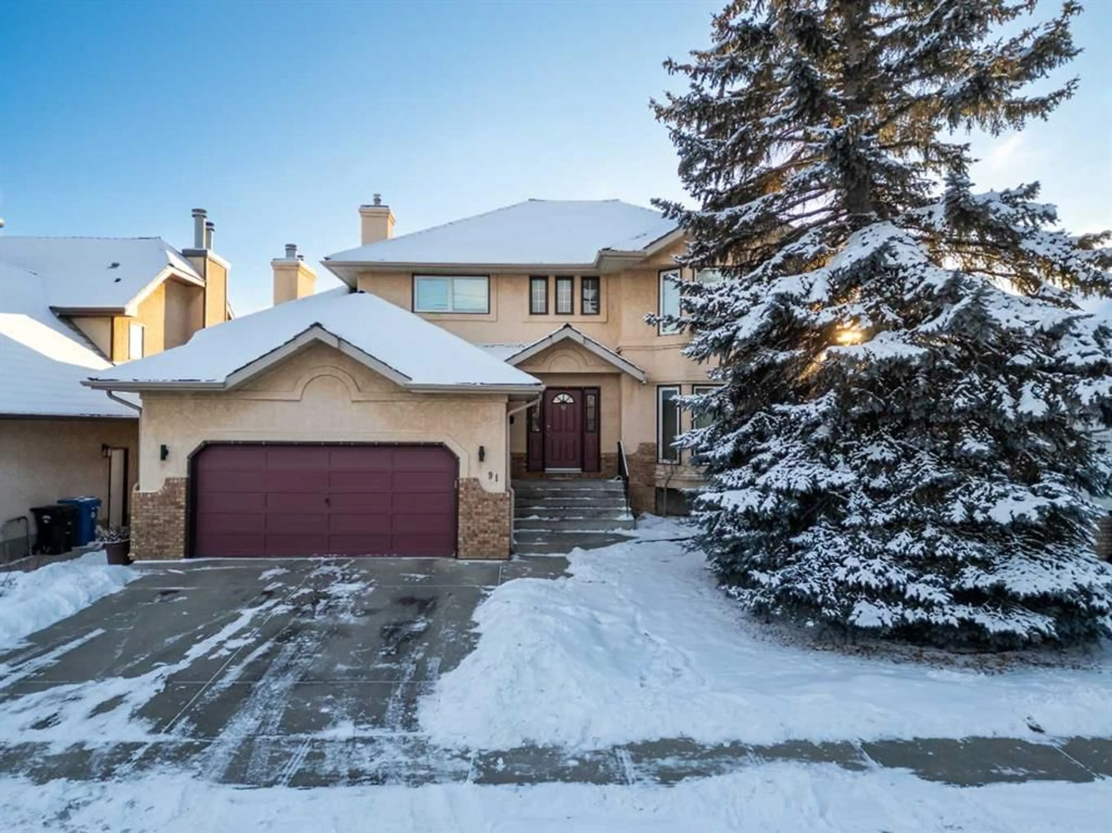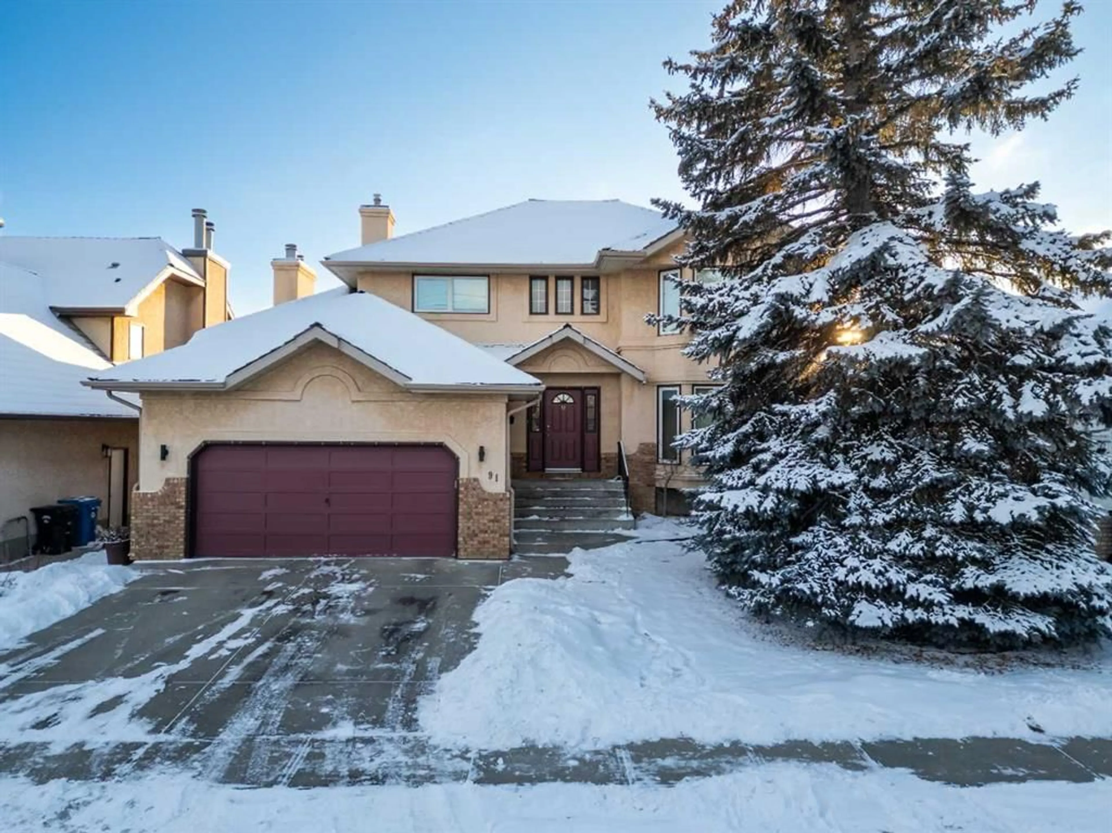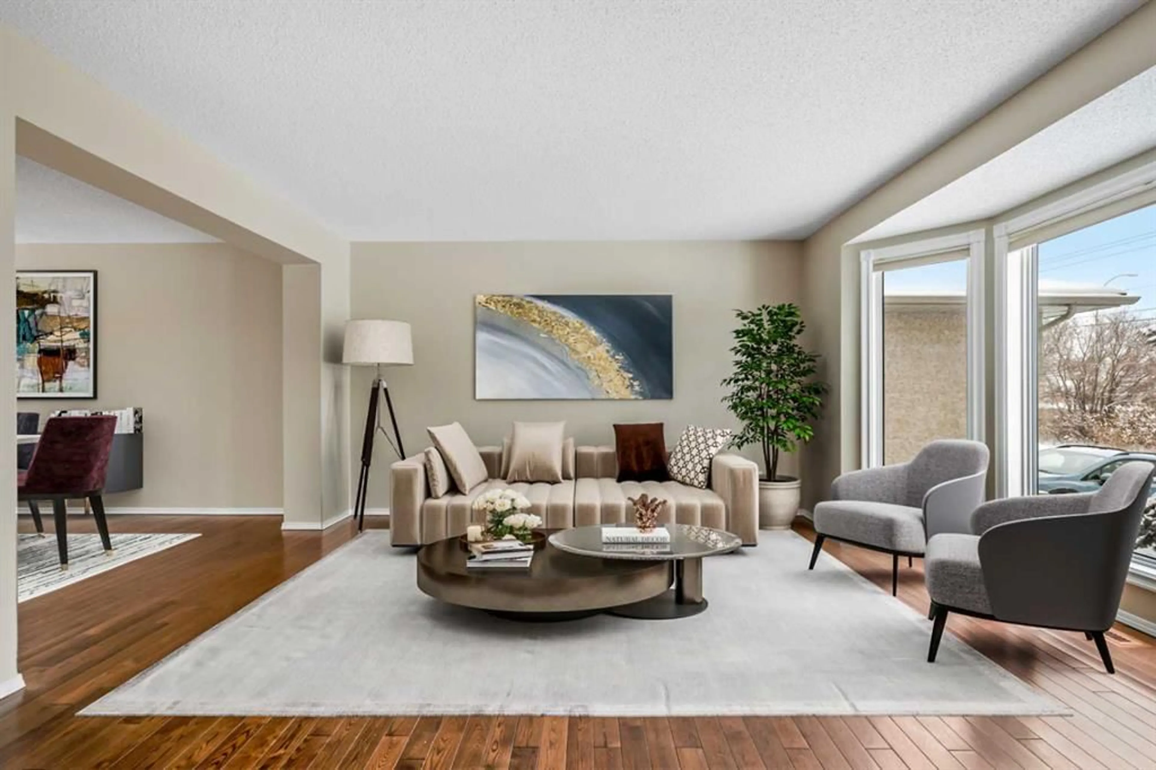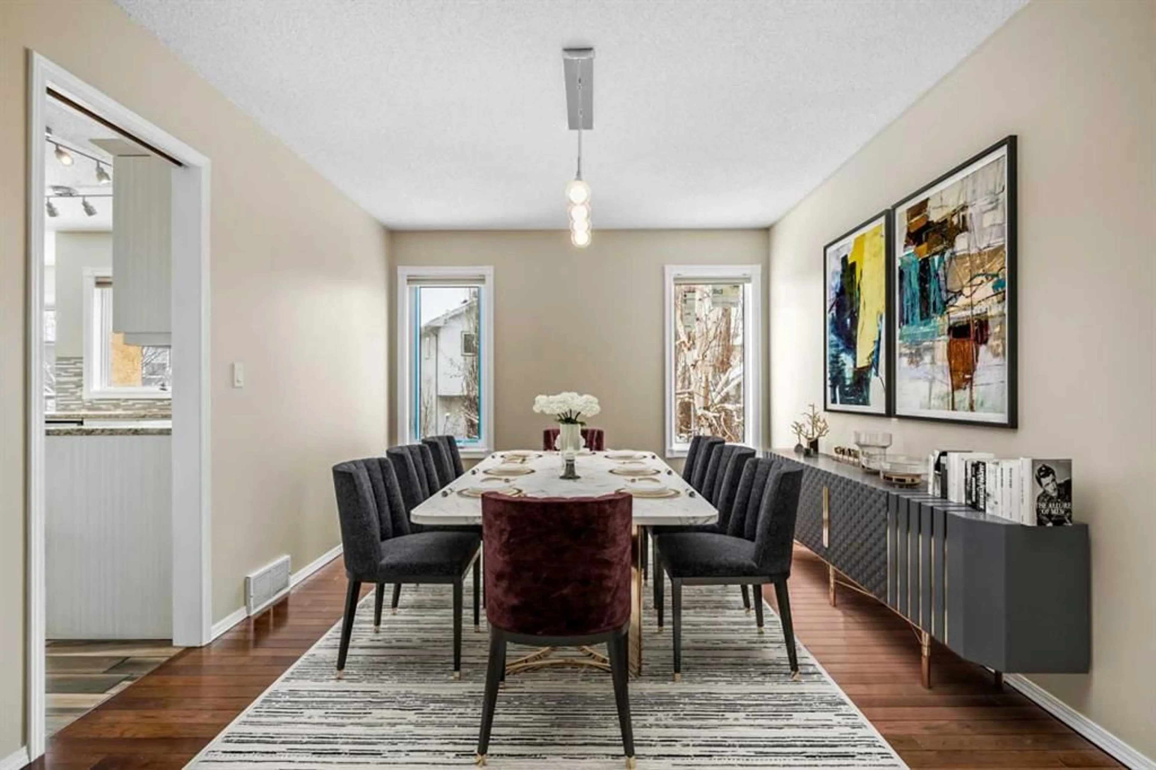91 Silverstone Rd, Calgary, Alberta T3B4Y6
Contact us about this property
Highlights
Estimated ValueThis is the price Wahi expects this property to sell for.
The calculation is powered by our Instant Home Value Estimate, which uses current market and property price trends to estimate your home’s value with a 90% accuracy rate.Not available
Price/Sqft$362/sqft
Est. Mortgage$3,431/mo
Tax Amount (2024)$4,498/yr
Days On Market11 days
Description
*** OPEN HOUSE THIS SATURDAY APRIL 19TH 1PM - 4PM *** Over 3,300 Sq Ft of Developed Space | Premium Upgrades | Private Cul-de-Sac | 4+2 bedrooms | Wood-Burning Fireplace | New AC, Hot Water Tank, and Furnaces Welcome to this gorgeous two-story walk-out home, nestled in the highly sought-after community of Silver Springs! Located on a private cul-de-sac, this spacious gem offers a peaceful retreat while remaining just minutes from schools, parks, and all the conveniences of everyday life. As you enter, you're greeted by a grand vaulted ceiling that sets the stage for the open, airy feel of the home. With over 3,300 square feet of developed living space, this home offers an abundance of room for both everyday living and entertaining. Recent upgrades include brand-new triple-pane windows, a new AC, two high-efficiency furnaces, and a new hot water tank, making this home both energy-efficient and exceptionally well-maintained. With its rare combination of location, upgrades, and private setting, this home won't last long. Don’t miss your chance to make it yours—book a showing today!
Upcoming Open House
Property Details
Interior
Features
Main Floor
2pc Bathroom
143`11" x 4`6"Breakfast Nook
9`3" x 17`6"Dining Room
10`4" x 14`8"Family Room
15`9" x 13`0"Exterior
Features
Parking
Garage spaces 2
Garage type -
Other parking spaces 0
Total parking spaces 2
Property History
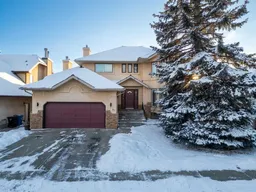 49
49