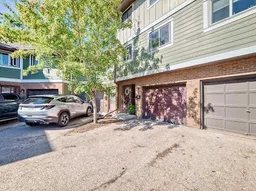Wonderful opportunity to own this beautiful Silver Springs townhouse. This home has a bright, open floor plan with many large windows, offering an abundance of natural sunlight. There have been numerous updates in this property, including beautiful vinyl plank flooring throughout most of the home, carpet, all bathrooms renovated, fresh paint, updated lighting fixtures, all appliances, and a newer garage door and opener. You enter into the spacious entryway that leads you to the vaulted living room with a focal wood-burning fireplace, and a patio door leading to the deck and yard area. Continue to the bright chef’s kitchen with a separate eating area. All the appliances are newer, high-end stainless steel. The sink is also newer with updated hardware, and beautiful pendant lighting has been added. There’s lots of cupboard and counter space, pull out drawers plus a cozy eating nook which could be used as a home office. This level also has a large flex room (formal dining, TV room, etc.) overlooking the living room, offering versatility, as well as a half bath. The upper level has two large primary suites, both with renovated bathrooms and generous closet space. The west-facing bedroom has lovely mountain views. You will also find the laundry area on this level with an updated stackable washer and dryer included. The basement is unfinished and offers tons of storage space. This home also has a single oversized drywalled garage with a newer door and opener, plus additional storage or workshop potential. This property is located in the amazing community of Silver Springs, close to all amenities with easy access to Stoney Trail. Don’t miss your opportunity!
Inclusions: Dishwasher,Garage Control(s),Refrigerator,Stove(s),Washer/Dryer Stacked
 36
36


