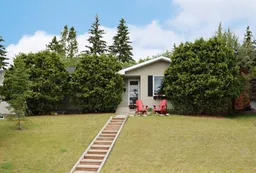Walking distance to Silvercreek Park, shopping at Spring Hill Village & bus stops is this wonderfully updated bungalow in the popular family community of Silver Springs. First-time offered for sale in over 30 years, this fully finished home enjoys 4 bedrooms + office & 2.5 bathrooms, renovated kitchen with granite countertops, private park-like backyard & oversized 2 car garage + RV parking pad. Perfect for your loving family, you will love the warm & comforting floorplan of this Britannia-built home, with its inviting living room with remote-controlled gas fireplace, hardwood floors & South-facing windows with views of Canada Olympic Park. Open to the living room is the spacious dining room with built-in hutch, making entertaining & family dinners a breeze. Renovated in 2006, the stylish custom kitchen has granite counters & full-height cabinets, pantry with pull-out drawers, cork floors & stainless steel appliances including Miele dishwasher & Samsung induction stove/convection oven. The 3 main floor bedrooms all have hardwood floors & the primary bedroom – with window seat & views of the backyard, has a 2-piece ensuite. The family bathroom down the hall has a deep bathtub/shower combo & pedestal sink. The lower level – with laminate floors, is beautifully finished with a big rec room with panelled ceilings & built-in TV cabinet, full bathroom with walk-in shower, 4th bedroom, office/guest bedroom with Murphy bed, laundry/utility room with Electrolux washer/dryer & a relaxing sauna. With its mature trees, the fenced backyard is your peaceful outdoor sanctuary complete with patio area, shrubs & lush gardens. Additional extras & improvements include solar tubes, new windows in 2012, upgraded lighting, central vacuum system, workbench & shelving in the 2 car garage & the roof was replaced in 2007. Just down the street is Silvercreek Park with its winding trails to the Bow River Pathway system leading to the escarpment & river. Prime location only minutes to all neighbourhood schools, popular parks & off-leash areas, the Silver Springs pool, Crowchild Twin Areas & with its easy access to Nose Hill Drive, you are within easy reach of Crowfoot Centre & LRT, University of Calgary & hospitals, Crowchild & Stoney Trails.
Inclusions: Dishwasher,Dryer,Electric Stove,Microwave Hood Fan,Refrigerator,Washer,Window Coverings
 41
41


